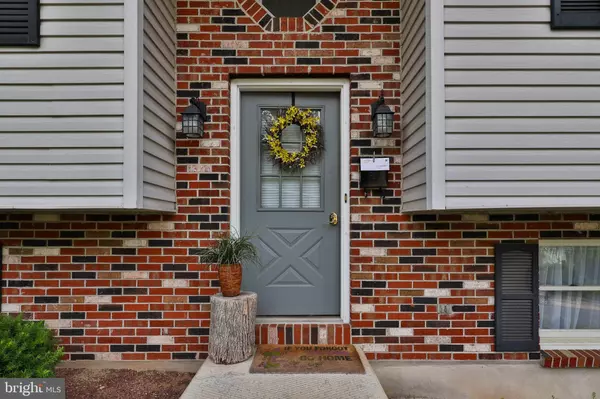$310,000
$310,000
For more information regarding the value of a property, please contact us for a free consultation.
120 DIAMOND ST Slatington, PA 18080
3 Beds
2 Baths
2,393 SqFt
Key Details
Sold Price $310,000
Property Type Single Family Home
Sub Type Detached
Listing Status Sold
Purchase Type For Sale
Square Footage 2,393 sqft
Price per Sqft $129
Subdivision None Available
MLS Listing ID PALH2003342
Sold Date 09/02/22
Style Bi-level
Bedrooms 3
Full Baths 2
HOA Y/N N
Abv Grd Liv Area 2,008
Originating Board BRIGHT
Year Built 1989
Annual Tax Amount $5,015
Tax Year 2022
Lot Size 5,998 Sqft
Acres 0.14
Lot Dimensions 60.00 x 80.00
Property Description
This superb Slatington 3-4 bedroom Split has a host of features and amenities. You'll be welcomed in w stylish wood laminate flooring flowing throughout the main level, warm and bright neutral colors and open layout breathing an air of openness into the space. The country kitchen offers SS appliances, ample counter space and formal dining area. You're sure to enjoy morning coffee or evening cocktails in the enclosed porch/sunroom Main level finishes w three bedrooms, all w private closets and convenient full hall bath. Lower level was used as home business, would make a good inlaw set up with own private entrance, bonus room and offers large family room w access to rear yard. Lower level laundry and full bath complete the lower level. Wraparound rear deck, fully fenced rear yard and private patio area make outdoor enjoyment effortless. Call to schedule your showing today
Location
State PA
County Lehigh
Area Slatington Boro (12318)
Zoning TR
Rooms
Other Rooms Living Room, Dining Room, Bedroom 2, Bedroom 3, Kitchen, Family Room, Bedroom 1, Sun/Florida Room, Recreation Room, Utility Room, Full Bath
Basement Full, Fully Finished
Main Level Bedrooms 3
Interior
Interior Features Carpet, Ceiling Fan(s), Combination Dining/Living, Dining Area, Floor Plan - Open, Kitchen - Country
Hot Water Electric
Heating Baseboard - Electric
Cooling Central A/C
Flooring Laminate Plank, Carpet
Equipment Built-In Microwave, Dishwasher, Oven - Single, Refrigerator, Stainless Steel Appliances
Fireplace N
Appliance Built-In Microwave, Dishwasher, Oven - Single, Refrigerator, Stainless Steel Appliances
Heat Source Electric
Exterior
Exterior Feature Porch(es), Deck(s), Wrap Around
Fence Fully, Rear
Water Access N
Roof Type Asphalt
Accessibility None
Porch Porch(es), Deck(s), Wrap Around
Garage N
Building
Story 2
Foundation Block
Sewer Public Sewer
Water Public
Architectural Style Bi-level
Level or Stories 2
Additional Building Above Grade, Below Grade
New Construction N
Schools
School District Northern Lehigh
Others
Senior Community No
Tax ID 556214366627-00001
Ownership Fee Simple
SqFt Source Estimated
Acceptable Financing Cash, Conventional, FHA, VA
Listing Terms Cash, Conventional, FHA, VA
Financing Cash,Conventional,FHA,VA
Special Listing Condition Standard
Read Less
Want to know what your home might be worth? Contact us for a FREE valuation!

Our team is ready to help you sell your home for the highest possible price ASAP

Bought with Non Member • Non Subscribing Office

GET MORE INFORMATION





