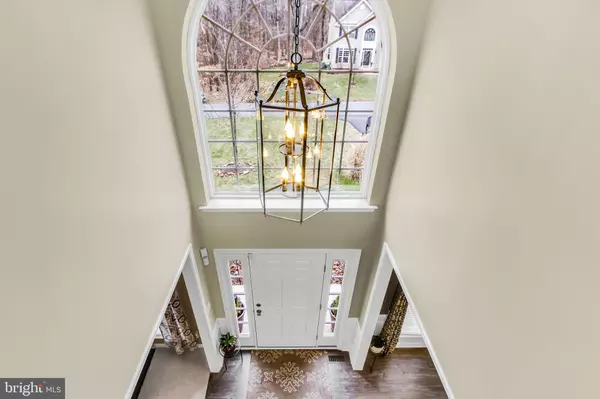$540,000
$525,000
2.9%For more information regarding the value of a property, please contact us for a free consultation.
916 JAMES ST Bel Air, MD 21014
4 Beds
4 Baths
3,078 SqFt
Key Details
Sold Price $540,000
Property Type Single Family Home
Sub Type Detached
Listing Status Sold
Purchase Type For Sale
Square Footage 3,078 sqft
Price per Sqft $175
Subdivision None Available
MLS Listing ID MDHR256174
Sold Date 03/12/21
Style Colonial
Bedrooms 4
Full Baths 3
Half Baths 1
HOA Y/N N
Abv Grd Liv Area 2,432
Originating Board BRIGHT
Year Built 2013
Annual Tax Amount $4,959
Tax Year 2021
Lot Size 0.353 Acres
Acres 0.35
Property Description
LOCATED IN THE HEART OF BEL AIR. RARELY AVAILABLE GEMCRAFTS FULLY LOADED RALEIGH MODEL WITH 2 CAR GARAGE, 9 FOOT CEILINGS, AND BUMP-OUTS GALORE! ORIGINAL OWNERS HAVE METICULOUSLY MAINTAINED THIS BEAUTIFUL HOME THAT OFFERS OVER 3,000 SQUARE FT OF FINISHED LIVING SPACE. BACKS TO TREES/WOODS FOR ULTIMATE PEACE AND TRANQUILITY. NO HOA. THE MAIN LEVEL ENTRANCE INCLUDES A DRAMATIC TWO-STORY FOYER WITH A GORGEOUS PALLADIAN WINDOW THAT OPENS TO A FORMAL DINING ROOM & LIVING ROOM WITH CUSTOM CROWN, CHAIR RAIL & SHADOW BOX MOULDING. STUNNING CHEFS GOURMET EAT-IN KITCHEN WITH GRANITE, CENTER ISLAND/BREAKFAST BAR, TILE FLOOR, 42 INCH CABINETS WITH UNDERMOUNT LIGHTING, TILE BACKSPLASH, BUTLERS PANTRY, STAINLESS APPLIANCES INCLUDING 5 BURNER GAS STOVE. SPACIOUS WARM AND INVITING FAMILY ROOM WITH GAS FIREPLACE. MAIN FLOOR ALSO INCLUDES HALF BATH & PRIVATE LAUNDRY ROOM WITH UTILITY SINK. UPPER LEVEL OFFERS 4 OVERSIZED BEDROOMS ALL WITH CEILING FANS, TO INCLUDE PRIMARY BEDROOM WITH 2 WALK-IN CLOSETS, VAULTED CEILINGS, AND PRIVATE SPA BATH WITH JACUZZI TUB, SEPARATE SHOWER, AND DUAL VANITIES. HUGE LOWER LEVEL CLUB ROOM INCLUDES WALK-OUT TO REAR YARD, FULL BATH, BONUS DEN/OFFICE/AU PAIR SUITE OR 5TH BEDROOM & 27x16 STORAGE ROOM. SUMMER FUN STARTS EARLY WITH YOUR FULLY FENCED REAR YARD, PLAYGROUND EQUIPMENT, TRAMPOLINE, 15x13 DECK, 20x14 STONE PATIO & STORAGE SHED. MINUTES TO DOWNTOWN BEL AIR FOR EASY SHOPPING, DINING & SO MUCH MORE! PICTURES ARE A TRUE REPRESENTATION, SHOWS LIKE A MODEL HOME!
Location
State MD
County Harford
Zoning R2
Rooms
Other Rooms Living Room, Dining Room, Primary Bedroom, Bedroom 2, Bedroom 3, Bedroom 4, Kitchen, Family Room, Den, Foyer, Laundry, Recreation Room, Utility Room, Bathroom 2, Primary Bathroom, Half Bath
Basement Heated, Improved, Outside Entrance, Partially Finished, Rear Entrance, Space For Rooms, Sump Pump, Walkout Stairs, Windows, Interior Access
Interior
Interior Features Carpet, Ceiling Fan(s), Chair Railings, Combination Kitchen/Dining, Crown Moldings, Curved Staircase, Dining Area, Floor Plan - Open, Formal/Separate Dining Room, Kitchen - Eat-In, Kitchen - Gourmet, Kitchen - Island, Kitchen - Table Space, Pantry, Recessed Lighting, Upgraded Countertops, Walk-in Closet(s), Wood Floors, Soaking Tub, Tub Shower
Hot Water Propane
Heating Heat Pump(s)
Cooling Central A/C
Flooring Ceramic Tile, Laminated, Vinyl, Carpet, Wood
Fireplaces Number 1
Fireplaces Type Gas/Propane, Mantel(s)
Equipment Built-In Microwave, Dishwasher, Dryer, Oven - Self Cleaning, Oven/Range - Gas, Stainless Steel Appliances, Washer, Water Heater, Refrigerator, Disposal
Fireplace Y
Window Features Double Pane,Insulated,Palladian,Screens
Appliance Built-In Microwave, Dishwasher, Dryer, Oven - Self Cleaning, Oven/Range - Gas, Stainless Steel Appliances, Washer, Water Heater, Refrigerator, Disposal
Heat Source Propane - Leased
Laundry Main Floor
Exterior
Exterior Feature Deck(s), Patio(s)
Parking Features Garage - Front Entry, Garage Door Opener, Inside Access
Garage Spaces 8.0
Fence Rear, Wood, Split Rail
Utilities Available Cable TV, Propane, Electric Available, Water Available
Water Access N
View Scenic Vista, Trees/Woods
Roof Type Architectural Shingle
Accessibility None
Porch Deck(s), Patio(s)
Attached Garage 2
Total Parking Spaces 8
Garage Y
Building
Lot Description Backs to Trees, Cul-de-sac, Front Yard, Landscaping, No Thru Street, Premium, Rear Yard
Story 3
Sewer Public Sewer
Water Public
Architectural Style Colonial
Level or Stories 3
Additional Building Above Grade, Below Grade
Structure Type 2 Story Ceilings,9'+ Ceilings,Vaulted Ceilings
New Construction N
Schools
Elementary Schools Red Pump
Middle Schools Bel Air
High Schools Bel Air
School District Harford County Public Schools
Others
Pets Allowed Y
Senior Community No
Tax ID 1303390322
Ownership Fee Simple
SqFt Source Assessor
Security Features Carbon Monoxide Detector(s),Security System,Motion Detectors,Sprinkler System - Indoor,Smoke Detector
Acceptable Financing Cash, Conventional, FHA, VA
Horse Property N
Listing Terms Cash, Conventional, FHA, VA
Financing Cash,Conventional,FHA,VA
Special Listing Condition Standard
Pets Allowed Cats OK, Dogs OK
Read Less
Want to know what your home might be worth? Contact us for a FREE valuation!

Our team is ready to help you sell your home for the highest possible price ASAP

Bought with Amy Kalb • Revol Real Estate, LLC

GET MORE INFORMATION





