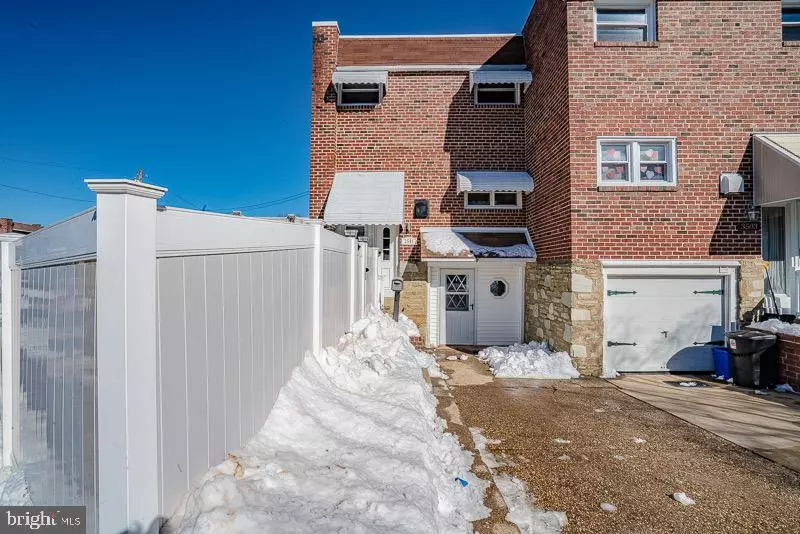$315,000
$329,900
4.5%For more information regarding the value of a property, please contact us for a free consultation.
3501 GLOUCESTER LN Philadelphia, PA 19114
4 Beds
3 Baths
1,260 SqFt
Key Details
Sold Price $315,000
Property Type Townhouse
Sub Type End of Row/Townhouse
Listing Status Sold
Purchase Type For Sale
Square Footage 1,260 sqft
Price per Sqft $250
Subdivision Morrell Park
MLS Listing ID PAPH985112
Sold Date 03/16/21
Style Straight Thru
Bedrooms 4
Full Baths 2
Half Baths 1
HOA Y/N N
Abv Grd Liv Area 1,260
Originating Board BRIGHT
Year Built 1964
Annual Tax Amount $2,776
Tax Year 2020
Lot Size 3,763 Sqft
Acres 0.09
Lot Dimensions 126.60 x 93.25
Property Description
Welcome to 3501 Gloucester Ln! A remarkable 4 bedroom 2.5 bath home has been redone from top to bottom. This end unit home has a huge lawn for those perfect summertime days and evenings of entertaining. Once you make your way into this updated home you will immediately notice the brand new solid hardwood floors throughout the first floor. The recessed lighting makes the home much more updated giving it a modern feel. The brand new kitchen features wonderful new solid cabinetry with perfectly complimenting backsplash and stainless steel appliances. Make your way upstairs and find 3 lovely sized bedrooms with 2 full bathrooms. The master bedroom has a small balcony off the bedroom. Hall bathroom has been tastefully updated with marble vanity and new tiling thru out the bathroom walls and floor. The finished lower level is completed with the 4th bedroom and powder room with doors and slider going out to the huge yard! Make your appointments today, We welcome your visit!
Location
State PA
County Philadelphia
Area 19114 (19114)
Zoning RSA4
Direction East
Rooms
Basement Fully Finished, Full, Heated
Main Level Bedrooms 4
Interior
Interior Features Ceiling Fan(s), Dining Area, Entry Level Bedroom, Kitchen - Eat-In, Recessed Lighting, Upgraded Countertops, Wood Floors
Hot Water Natural Gas
Heating Forced Air
Cooling Central A/C
Flooring Carpet, Hardwood, Ceramic Tile
Equipment Built-In Microwave, Dishwasher, Disposal, Dryer - Front Loading, ENERGY STAR Refrigerator, ENERGY STAR Clothes Washer, Washer - Front Loading
Furnishings No
Fireplace N
Window Features Double Hung,Replacement,Vinyl Clad
Appliance Built-In Microwave, Dishwasher, Disposal, Dryer - Front Loading, ENERGY STAR Refrigerator, ENERGY STAR Clothes Washer, Washer - Front Loading
Heat Source Natural Gas
Laundry Basement, Dryer In Unit, Washer In Unit
Exterior
Fence Vinyl, Fully
Utilities Available Electric Available, Natural Gas Available
Water Access N
Roof Type Unknown
Accessibility 2+ Access Exits
Garage N
Building
Story 2
Sewer Public Sewer
Water Public
Architectural Style Straight Thru
Level or Stories 2
Additional Building Above Grade, Below Grade
Structure Type Dry Wall
New Construction N
Schools
School District The School District Of Philadelphia
Others
Pets Allowed Y
Senior Community No
Tax ID 661248400
Ownership Fee Simple
SqFt Source Assessor
Acceptable Financing FHA, Conventional, Cash, VA
Listing Terms FHA, Conventional, Cash, VA
Financing FHA,Conventional,Cash,VA
Special Listing Condition Standard
Pets Allowed No Pet Restrictions
Read Less
Want to know what your home might be worth? Contact us for a FREE valuation!

Our team is ready to help you sell your home for the highest possible price ASAP

Bought with mohammed abuawada • Keller Williams Real Estate Tri-County

GET MORE INFORMATION





