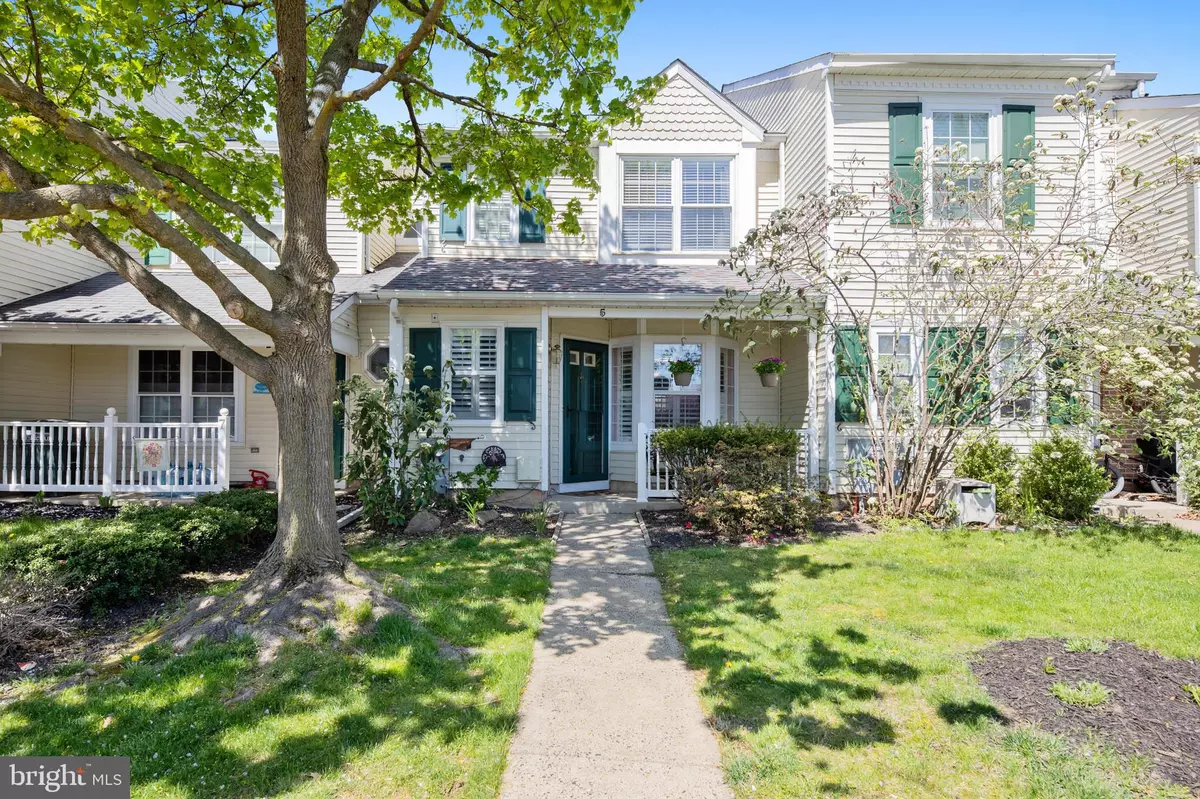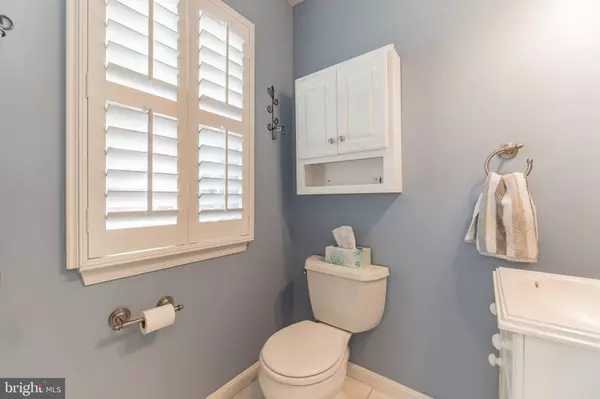$305,000
$288,000
5.9%For more information regarding the value of a property, please contact us for a free consultation.
5 VAN HORN PL Southampton, PA 18966
2 Beds
2 Baths
1,188 SqFt
Key Details
Sold Price $305,000
Property Type Townhouse
Sub Type Interior Row/Townhouse
Listing Status Sold
Purchase Type For Sale
Square Footage 1,188 sqft
Price per Sqft $256
Subdivision Village Shires
MLS Listing ID PABU525994
Sold Date 07/29/21
Style Traditional
Bedrooms 2
Full Baths 1
Half Baths 1
HOA Fees $47/qua
HOA Y/N Y
Abv Grd Liv Area 1,188
Originating Board BRIGHT
Year Built 1987
Annual Tax Amount $3,776
Tax Year 2020
Lot Dimensions 18.00 x 90.00
Property Description
Move right in to this updated Village Shires townhome! This home in the Bridleridge section has a recently renovated Kitchen featuring granite countertop, white shaker cabinets with decorative handles, tile backsplash, convection microwave, induction cooktop, convection oven, stainless steel appliances, french door refrigerator, plantation blinds and pass through window to Dining Area. First floor has new LVP (luxury vinyl plank) flooring which is high design and low maintenance! Family Room fireplace is beautified with marble surround. Upstairs laundry with newer washer & dryer and convenient storage for cleaning supplies. Upstairs has hardwood floors. Main bedroom has high ceiling, double closets (with organizers) and access to the updated full bathroom – be sure to look at the decorative floor tile! Bedroom 2 is spacious and overlooks the backyard. Roof (2019), HVAC (2018). Storage is everywhere – pantry, coat closet, storage closet and under the stairway, you’d never know it, but there’s even more storage for you! Don't miss the fenced-in patio and yard and yes, more storage is available in the attached outdoor shed. The newly renovated Rolling Hills Elementary and Council Rock South are within walking/biking distance. Village Shires Community features basketball courts, tennis courts, playgrounds, sidewalks and a clubhouse. Make an appointment for a showing today!
Location
State PA
County Bucks
Area Northampton Twp (10131)
Zoning R3
Interior
Interior Features Ceiling Fan(s), Dining Area, Tub Shower
Hot Water Electric
Heating Heat Pump - Electric BackUp
Cooling Central A/C
Flooring Vinyl, Hardwood
Fireplaces Number 1
Fireplaces Type Corner, Wood, Marble
Equipment Built-In Microwave, Built-In Range, Dishwasher, Disposal, Dryer - Front Loading, Refrigerator, Stainless Steel Appliances, Washer - Front Loading, Washer/Dryer Stacked, Oven - Self Cleaning
Furnishings No
Fireplace Y
Appliance Built-In Microwave, Built-In Range, Dishwasher, Disposal, Dryer - Front Loading, Refrigerator, Stainless Steel Appliances, Washer - Front Loading, Washer/Dryer Stacked, Oven - Self Cleaning
Heat Source Electric
Laundry Upper Floor, Has Laundry, Washer In Unit, Dryer In Unit
Exterior
Fence Wood
Utilities Available Cable TV Available, Electric Available, Water Available
Amenities Available Basketball Courts, Common Grounds, Community Center, Pool - Outdoor, Tennis Courts, Tot Lots/Playground
Water Access N
Accessibility None
Garage N
Building
Story 2
Sewer Public Sewer
Water Public
Architectural Style Traditional
Level or Stories 2
Additional Building Above Grade, Below Grade
New Construction N
Schools
Elementary Schools Rolling Hills
Middle Schools Holland Jr
High Schools Council Rock High School South
School District Council Rock
Others
Pets Allowed Y
HOA Fee Include Common Area Maintenance,Pool(s)
Senior Community No
Tax ID 31-036-248
Ownership Fee Simple
SqFt Source Assessor
Acceptable Financing Cash, Conventional, FHA
Listing Terms Cash, Conventional, FHA
Financing Cash,Conventional,FHA
Special Listing Condition Standard
Pets Allowed Cats OK, Dogs OK
Read Less
Want to know what your home might be worth? Contact us for a FREE valuation!

Our team is ready to help you sell your home for the highest possible price ASAP

Bought with Anthony D Roth • RE/MAX Properties - Newtown

GET MORE INFORMATION





