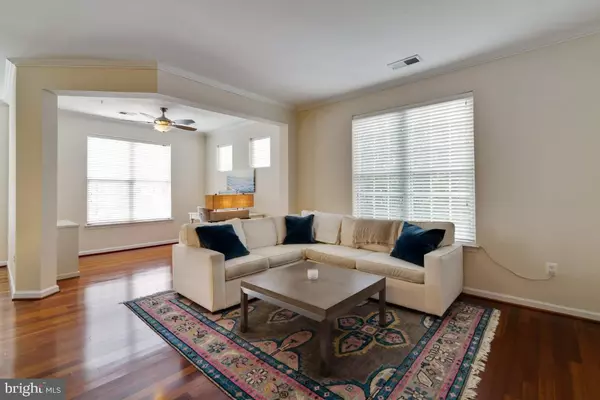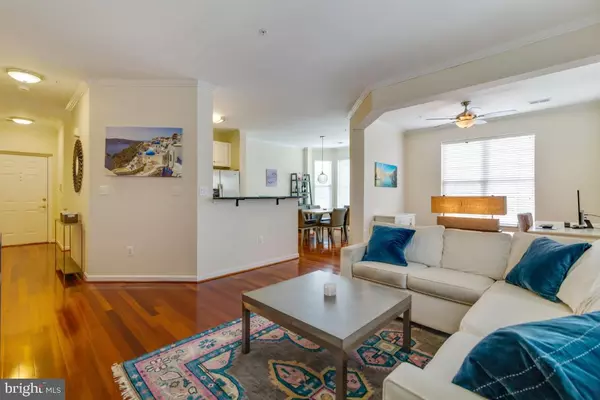$349,900
$349,900
For more information regarding the value of a property, please contact us for a free consultation.
6476 CHEYENNE DR #201 Alexandria, VA 22312
2 Beds
2 Baths
1,164 SqFt
Key Details
Sold Price $349,900
Property Type Condo
Sub Type Condo/Co-op
Listing Status Sold
Purchase Type For Sale
Square Footage 1,164 sqft
Price per Sqft $300
Subdivision Windy Hill
MLS Listing ID VAFX1148878
Sold Date 10/09/20
Style Colonial
Bedrooms 2
Full Baths 2
Condo Fees $459/mo
HOA Y/N N
Abv Grd Liv Area 1,164
Originating Board BRIGHT
Year Built 1999
Annual Tax Amount $3,357
Tax Year 2020
Property Description
Fantastic 2 BR 2 BA corner condo offering 1,164 finished square feet plus balcony! Individual, private one-car garage parking included, located in detached garage! Engineered Brazilian cherry hardwood floors, open floor plan, natural light, crown moldings, big bay window! Awesome upgraded kitchen with granite counters, under cabinet lighting, and stainless steel appliances include Maytag side-by-side refrigerator with ice & water, Maytag electric flattop stove/range, Maytag dishwasher, Samsung built-in microwave! Bedrooms are separated for privacy, Maytag stacked washer and dryer in condo! 2018 - new gas water heater, 2017 - energy efficient windows, 2016 - all common rooms painted! Windy Hill condos enjoy a fantastic location off 395, 495, and 95 and near Landmark Mall! Only 10 minutes from Springfield Mall and Frontier Street metro station, just 20 minutes to Arlington, Tysons, or Old Town Alexandria, just 25 minutes to DC! Plenty of shopping in all directions with Giant, Safeway, and Harris Teeter within 5-10 minutes!
Location
State VA
County Fairfax
Zoning 312
Rooms
Other Rooms Living Room, Dining Room, Bedroom 2, Kitchen, Den, Foyer, Laundry, Primary Bathroom, Full Bath
Main Level Bedrooms 2
Interior
Interior Features Carpet, Ceiling Fan(s), Crown Moldings, Dining Area, Floor Plan - Open, Intercom, Primary Bath(s), Upgraded Countertops, Walk-in Closet(s), Wood Floors
Hot Water Natural Gas
Heating Forced Air
Cooling Ceiling Fan(s), Central A/C
Flooring Carpet, Ceramic Tile, Hardwood
Equipment Built-In Microwave, Dishwasher, Disposal, Dryer, Exhaust Fan, Icemaker, Intercom, Oven/Range - Electric, Refrigerator, Stainless Steel Appliances, Washer, Washer/Dryer Stacked, Water Heater
Fireplace N
Window Features Bay/Bow,Double Hung,Double Pane,Energy Efficient,Insulated,Screens
Appliance Built-In Microwave, Dishwasher, Disposal, Dryer, Exhaust Fan, Icemaker, Intercom, Oven/Range - Electric, Refrigerator, Stainless Steel Appliances, Washer, Washer/Dryer Stacked, Water Heater
Heat Source Natural Gas
Exterior
Exterior Feature Balcony
Parking Features Garage - Front Entry, Garage Door Opener
Garage Spaces 1.0
Amenities Available Basketball Courts, Club House, Common Grounds, Community Center, Jog/Walk Path, Meeting Room, Party Room, Pool - Outdoor, Reserved/Assigned Parking, Swimming Pool, Tot Lots/Playground
Water Access N
Accessibility None
Porch Balcony
Total Parking Spaces 1
Garage Y
Building
Lot Description Landscaping
Story 1
Unit Features Garden 1 - 4 Floors
Sewer Public Sewer
Water Public
Architectural Style Colonial
Level or Stories 1
Additional Building Above Grade, Below Grade
Structure Type 9'+ Ceilings
New Construction N
Schools
Elementary Schools Bren Mar Park
Middle Schools Holmes
High Schools Edison
School District Fairfax County Public Schools
Others
HOA Fee Include Common Area Maintenance,Ext Bldg Maint,Lawn Maintenance,Management,Parking Fee,Pool(s),Road Maintenance,Snow Removal,Trash,Water
Senior Community No
Tax ID 0723 36070201
Ownership Condominium
Special Listing Condition Standard
Read Less
Want to know what your home might be worth? Contact us for a FREE valuation!

Our team is ready to help you sell your home for the highest possible price ASAP

Bought with Vincent V Elegido • Home Team Realty, Inc.
GET MORE INFORMATION





