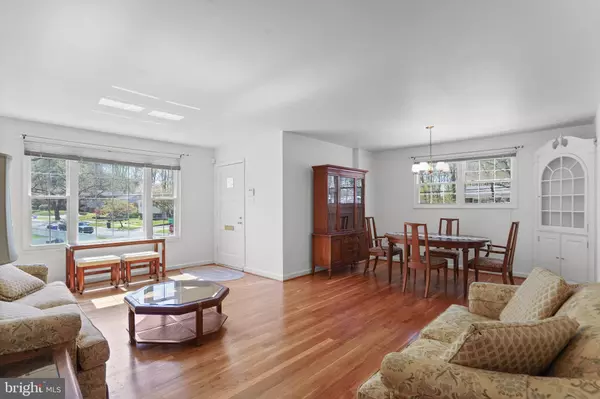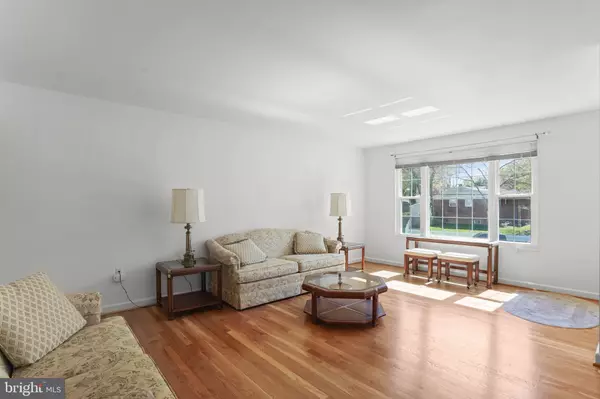$500,000
$499,000
0.2%For more information regarding the value of a property, please contact us for a free consultation.
12801 LITTLETON ST Silver Spring, MD 20906
3 Beds
3 Baths
1,748 SqFt
Key Details
Sold Price $500,000
Property Type Single Family Home
Sub Type Detached
Listing Status Sold
Purchase Type For Sale
Square Footage 1,748 sqft
Price per Sqft $286
Subdivision Stoneybrook Estates
MLS Listing ID MDMC2047048
Sold Date 06/07/22
Style Ranch/Rambler
Bedrooms 3
Full Baths 2
Half Baths 1
HOA Y/N N
Abv Grd Liv Area 1,198
Originating Board BRIGHT
Year Built 1958
Annual Tax Amount $4,269
Tax Year 2022
Lot Size 9,446 Sqft
Acres 0.22
Property Description
This fine brick Stoneybrook Rambler sits on an outstanding corner lot with a driveway and abundant on street parking. New exterior paint as well as new interior paint throughout. Newly refinished hardwood floors in first level bedrooms, hallway, living room, and dining room. They look great .Two updated upper level full bathrooms. Half bathroom downstairs can be expanded to full bathroom. New kitchen stove with matching microwave and dishwasher. Dining room built in corner cabinet..Brand new Carrier furnace. Ceiling fans in bedrooms. Finished walkout basement with built in bookcases and full bar with seating for three. Cedar closet for clothing storage. Upstairs living and dining room furniture as well as bedroom dressers and TV stands convey. Downstairs shelving conveys for ready storage. Located close to Stoneybrook Park. Not far from Aspen Hill and Stoneymill shopping center amenities. Large outside storage shed with inside loft which has recently been painted. Attractive landscaping and backyard patio great for cook outs and get togethers. Price Adjustment!
Location
State MD
County Montgomery
Zoning R60
Rooms
Other Rooms Living Room, Dining Room, Primary Bedroom, Bedroom 2, Bedroom 3, Kitchen, Recreation Room, Utility Room
Basement Fully Finished, Full, Outside Entrance, Rear Entrance, Walkout Stairs
Main Level Bedrooms 3
Interior
Interior Features Built-Ins, Entry Level Bedroom, Floor Plan - Traditional, Kitchen - Eat-In, Kitchen - Table Space, Wood Floors
Hot Water Natural Gas
Heating Forced Air
Cooling Central A/C, Ceiling Fan(s)
Flooring Hardwood
Equipment Built-In Range, Built-In Microwave, Dishwasher, Disposal, Dryer, Oven - Self Cleaning, Refrigerator, Washer
Furnishings No
Fireplace N
Window Features Insulated
Appliance Built-In Range, Built-In Microwave, Dishwasher, Disposal, Dryer, Oven - Self Cleaning, Refrigerator, Washer
Heat Source Natural Gas
Exterior
Exterior Feature Patio(s)
Garage Spaces 2.0
Fence Rear
Utilities Available Electric Available, Cable TV, Natural Gas Available, Phone Available
Water Access N
Roof Type Architectural Shingle
Accessibility None
Porch Patio(s)
Total Parking Spaces 2
Garage N
Building
Lot Description Corner, Landscaping, Level, Premium
Story 2
Foundation Block
Sewer Public Sewer
Water Public
Architectural Style Ranch/Rambler
Level or Stories 2
Additional Building Above Grade, Below Grade
Structure Type Dry Wall
New Construction N
Schools
Elementary Schools R Sargent Shriver
Middle Schools A. Mario Loiederman
High Schools Wheaton
School District Montgomery County Public Schools
Others
Pets Allowed Y
Senior Community No
Tax ID 161301342060
Ownership Fee Simple
SqFt Source Assessor
Acceptable Financing Cash, Conventional
Listing Terms Cash, Conventional
Financing Cash,Conventional
Special Listing Condition Standard
Pets Allowed No Pet Restrictions
Read Less
Want to know what your home might be worth? Contact us for a FREE valuation!

Our team is ready to help you sell your home for the highest possible price ASAP

Bought with Juan Umanzor Jr. • Long & Foster Real Estate, Inc.
GET MORE INFORMATION





