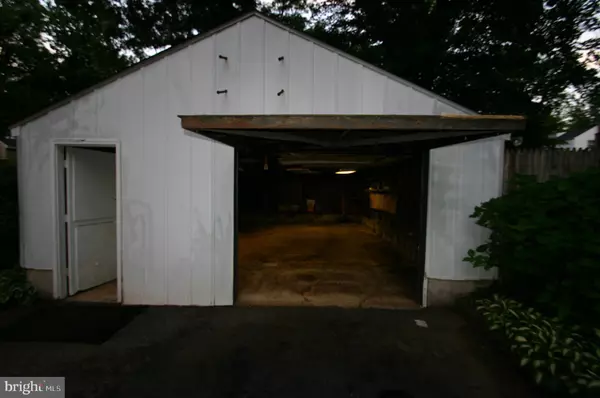$490,000
$489,900
For more information regarding the value of a property, please contact us for a free consultation.
300 WILLIAMSBURG DR Silver Spring, MD 20901
3 Beds
1 Bath
1,316 SqFt
Key Details
Sold Price $490,000
Property Type Single Family Home
Sub Type Detached
Listing Status Sold
Purchase Type For Sale
Square Footage 1,316 sqft
Price per Sqft $372
Subdivision Woodmoor
MLS Listing ID MDMC2055818
Sold Date 08/05/22
Style Colonial
Bedrooms 3
Full Baths 1
HOA Y/N N
Abv Grd Liv Area 1,316
Originating Board BRIGHT
Year Built 1942
Annual Tax Amount $5,193
Tax Year 2022
Lot Size 8,103 Sqft
Acres 0.19
Property Description
Long Time Owner, Great Neighborhood as you know, Least Expensive home in this Enclave, now a Great Value! Rear two story addition, Brick home, Nice Wood Floors, Largest Bedroom on Rear has two closets, Second Bedroom has a walk in closet, lots of parking inside the fence and outside the fence. Ample fenced rear yard. Garage has one door but room for two cars and additional storage, work bench, etc.. Delightful shaded and private Brick Patio and yard, The beautiful landscaping is mature and low maintenance. Generator is maintained professionally, will keep the heat going, not the air conditioning. Roof is around 6 yrs old, HVAC was done around 2010, Water Heater was 6/2017, Exterior Painted 2020, Electric Panel has had a Heavy Up , Galley Kitchen needs an update but the Refrigerator is 3-4 years old, gas stove -6 Years, Seller will provide Cinch HMS 12 month Warranty, Great package to make yours!! recent quick sales are significantly higher then what you will pay to upgrade.
Seller prefers As Is
Location
State MD
County Montgomery
Zoning R60
Rooms
Other Rooms Living Room, Dining Room, Family Room, Bedroom 1, Recreation Room, Bathroom 2, Bathroom 3
Basement Full, Heated, Partially Finished
Interior
Interior Features Kitchen - Galley
Hot Water Natural Gas
Cooling Central A/C
Flooring Solid Hardwood, Hardwood
Fireplaces Number 1
Equipment Oven/Range - Gas
Furnishings No
Fireplace Y
Appliance Oven/Range - Gas
Heat Source Natural Gas
Exterior
Parking Features Garage - Front Entry, Additional Storage Area
Garage Spaces 12.0
Fence Rear
Utilities Available Natural Gas Available, Electric Available, Cable TV Available, Sewer Available
Water Access N
Roof Type Asphalt,Shingle,Unknown
Accessibility None
Total Parking Spaces 12
Garage Y
Building
Lot Description Front Yard, Landscaping, Level, Rear Yard
Story 3
Foundation Other
Sewer Public Sewer
Water Public
Architectural Style Colonial
Level or Stories 3
Additional Building Above Grade, Below Grade
New Construction N
Schools
School District Montgomery County Public Schools
Others
Pets Allowed Y
Senior Community No
Tax ID 161301220577
Ownership Fee Simple
SqFt Source Assessor
Acceptable Financing Conventional, Cash, FHA, VA, Negotiable
Horse Property N
Listing Terms Conventional, Cash, FHA, VA, Negotiable
Financing Conventional,Cash,FHA,VA,Negotiable
Special Listing Condition Standard
Pets Allowed No Pet Restrictions
Read Less
Want to know what your home might be worth? Contact us for a FREE valuation!

Our team is ready to help you sell your home for the highest possible price ASAP

Bought with Kimberly Heuser • Samson Properties

GET MORE INFORMATION





