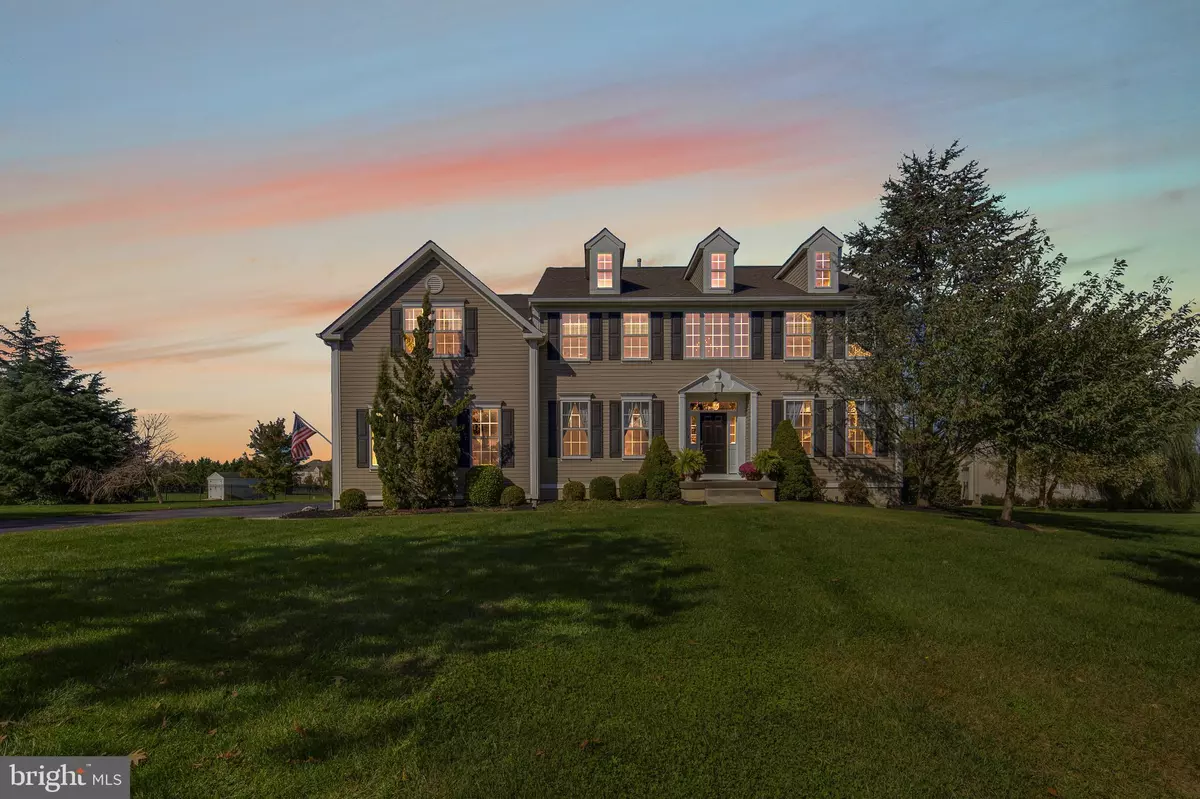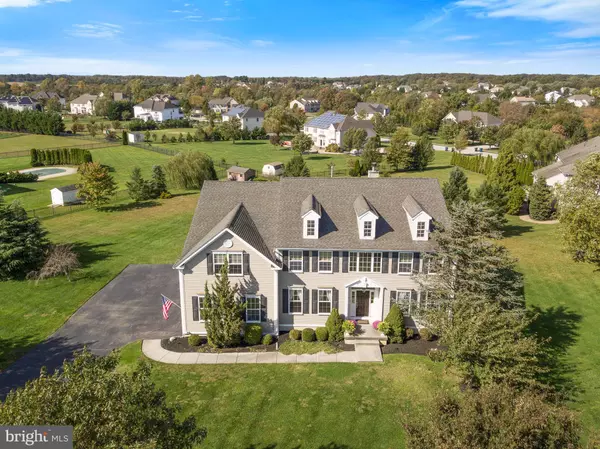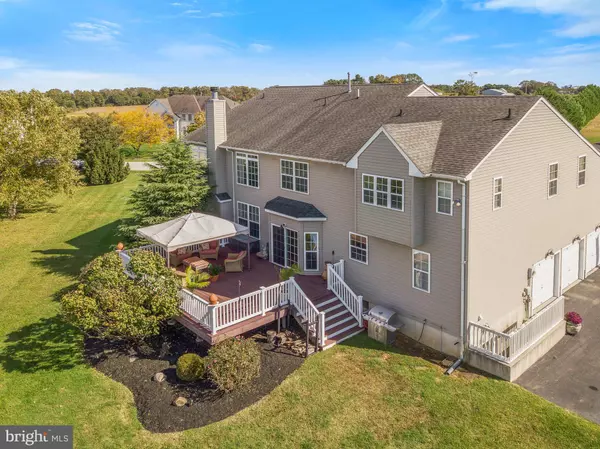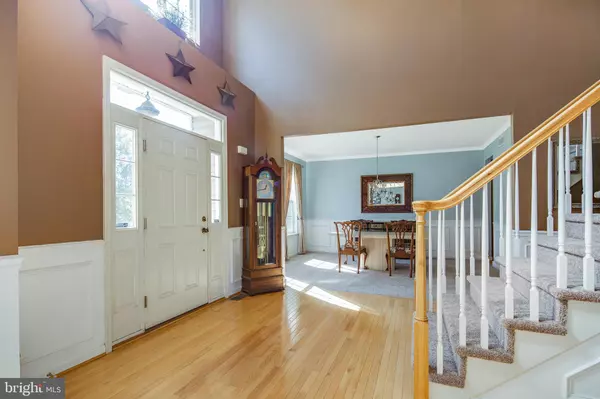$550,000
$525,000
4.8%For more information regarding the value of a property, please contact us for a free consultation.
24 HUNTERS CREEK CIR Mullica Hill, NJ 08062
5 Beds
5 Baths
3,692 SqFt
Key Details
Sold Price $550,000
Property Type Single Family Home
Sub Type Detached
Listing Status Sold
Purchase Type For Sale
Square Footage 3,692 sqft
Price per Sqft $148
Subdivision Hunters Creek
MLS Listing ID NJGL265796
Sold Date 12/17/20
Style Colonial
Bedrooms 5
Full Baths 4
Half Baths 1
HOA Y/N N
Abv Grd Liv Area 3,692
Originating Board BRIGHT
Year Built 2003
Annual Tax Amount $15,654
Tax Year 2020
Lot Size 1.040 Acres
Acres 1.04
Lot Dimensions 0.00 x 0.00
Property Description
Ready to UPGRADE to true LUXURY LIVING? Welcome to the exclusive enclave of Hunters Creek in highly desirable MULLICA HILL. Situated on a quiet street on a huge corner lot is where you will find the gorgeous estate at 24 Hunters Creek. No expense has been spared in this home. Boasting an incredible OUTDOOR OASIS WITH DECK, GOURMET EAT-IN KITCHEN and FULLY FINISHED BASEMENT WITH WET/DRY BAR- this home has everything you need to make a PERMANENT STAYCATION! From the street, it has excellent curb appeal with a grand chandelier window, professionally landscaped yard and impeccable flower beds. Entering the two story foyer, you are greeted with hardwood floors and a grand staircase directly leading your eyes to the stunning catwalk balcony overhead. An open floor plan adds to the overall DRAMA of the space. Dressed to impress, crown molding and extensive trim work are featured throughout the home. You immediately take notice of the bright Living Room, perfect for enjoying quiet conversation with company.The Formal Dining Room is SATURATED in tons of bright light and features a butler's pantry off the Kitchen. Hosting dinner parties and holiday gatherings will be such a delight in this elegant room. The chef of the house will love making endless culinary creations in the fully updated Eat-In Kitchen. Complete with 42” cabinetry, stainless steel appliances, center island breakfast bar and huge pantry- you have all the amenities you could ever need! Eat casual meals while taking in the gorgeous scenic backyard views in your spacious dining area located off the Kitchen! Glass sliders lead directly to the back deck for easily connecting indoor/outdoor life. The 2-story Family Room is nothing short of spectacular with a full wall of arched windows overlooking the backyard, wood-burning fireplace, NEW CARPET and 9-ft. cathedral ceilings. Enjoy working remotely in your at-home office, a front facing bay window illuminates the room in tons of natural lighting as you work. A Half Bath and Laundry Room completes the first floor to perfection. Access the second floor via the back staircase off the kitchen, where 4 spacious bedrooms with BRAND NEW CARPET and 3 baths await you. You will love retiring to your amazing Master Bedroom each evening, featuring a large seating area, his and her closets and en-suite private bath. Vaulted ceilings give the room a very spacious feel. French doors open to your luxurious Master Bath, boasting a roomy stall shower and oversized tub. At-home spa days will be rejuvenating in this lavish space! Three additional bedrooms include a Princess suite with en-suite bath,and 2 bedrooms that share a Full Bathroom. Downstairs is a CUSTOM FULLY FINISHED WALKOUT BASEMENT with wet/dry bar, Home Gym, full Bathroom and a second Family Room for additional living area. Glass French doors lead to the incredible, fully customized bar with built-in fireplace. Imagine all of the fun you will have when watching sporting events in this ULTIMATE MAN-CAVE! The Home Gym could easily be transformed into a FIFTH BEDROOM if needed. The full Bath features a huge stall shower with custom tiling and two linen closets. With so much privacy, this space could be used as an In-Law Suite when guests stay the night. Glass sliders open up to your beautiful WIDE-OPEN BACKYARD with UPPER TREX DECK and ENDLESS YARD SPACE as far as the eye can see! Spend hours relaxing in the shade on your porch deck while you enjoy the view of the sunset sky! Keep your vehicles safe from the elements year-round in the oversized three-car attached garage with additional parking available for visitors in the extended driveway. Conveniently located minutes from all major highways for an easy commute to Philadelphia, Delaware, and Cherry Hill. Just 4 minutes from the new Inspira Hospital and 6 minutes to Rowan University. Stationed in the highly rated CLEARVIEW SCHOOL DISTRICT. Call today to schedule your showing!
Location
State NJ
County Gloucester
Area Harrison Twp (20808)
Zoning RESIDENTIAL
Rooms
Other Rooms Living Room, Dining Room, Primary Bedroom, Bedroom 2, Bedroom 3, Bedroom 4, Bedroom 5, Kitchen, Family Room, Basement, Laundry, Office, Bathroom 2, Bathroom 3, Primary Bathroom, Full Bath, Half Bath
Basement Fully Finished
Interior
Interior Features Carpet, Pantry, Kitchen - Island, Floor Plan - Open, Breakfast Area, Built-Ins, Butlers Pantry, Ceiling Fan(s), Chair Railings, Dining Area, Family Room Off Kitchen, Formal/Separate Dining Room, Kitchen - Eat-In, Kitchen - Table Space, Primary Bath(s), Recessed Lighting, Soaking Tub, Stall Shower, Tub Shower, Upgraded Countertops, Wainscotting, Wine Storage, Wood Floors
Hot Water Natural Gas
Heating Forced Air
Cooling Central A/C
Flooring Carpet, Wood, Ceramic Tile
Fireplaces Number 2
Fireplaces Type Mantel(s), Wood, Electric
Equipment Built-In Range, Built-In Microwave, Dishwasher, Refrigerator, Oven/Range - Gas, Stainless Steel Appliances
Fireplace Y
Window Features Bay/Bow
Appliance Built-In Range, Built-In Microwave, Dishwasher, Refrigerator, Oven/Range - Gas, Stainless Steel Appliances
Heat Source Natural Gas
Laundry Main Floor
Exterior
Exterior Feature Deck(s)
Parking Features Additional Storage Area, Built In
Garage Spaces 6.0
Water Access N
Accessibility 36\"+ wide Halls, Mobility Improvements
Porch Deck(s)
Attached Garage 3
Total Parking Spaces 6
Garage Y
Building
Story 2
Sewer On Site Septic
Water Public
Architectural Style Colonial
Level or Stories 2
Additional Building Above Grade, Below Grade
Structure Type Cathedral Ceilings
New Construction N
Schools
Elementary Schools Harrison Township E.S.
Middle Schools Clearview Regional M.S.
High Schools Clearview Regional H.S.
School District Clearview Regional Schools
Others
Senior Community No
Tax ID 08-00031 05-00002
Ownership Fee Simple
SqFt Source Assessor
Special Listing Condition Standard
Read Less
Want to know what your home might be worth? Contact us for a FREE valuation!

Our team is ready to help you sell your home for the highest possible price ASAP

Bought with Haley J DeStefano • Keller Williams Hometown
GET MORE INFORMATION





