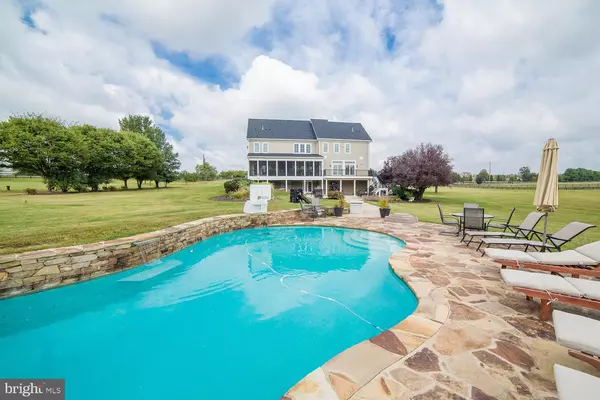$1,300,000
$1,449,900
10.3%For more information regarding the value of a property, please contact us for a free consultation.
19970 ST LOUIS RD Purcellville, VA 20132
4 Beds
6 Baths
5,654 SqFt
Key Details
Sold Price $1,300,000
Property Type Single Family Home
Sub Type Detached
Listing Status Sold
Purchase Type For Sale
Square Footage 5,654 sqft
Price per Sqft $229
Subdivision Mosbys Crossing
MLS Listing ID VALO429314
Sold Date 04/23/21
Style Colonial
Bedrooms 4
Full Baths 6
HOA Y/N N
Abv Grd Liv Area 4,192
Originating Board BRIGHT
Year Built 2015
Annual Tax Amount $9,151
Tax Year 2021
Lot Size 10.380 Acres
Acres 10.38
Property Description
The one youve been waiting for! This 5600 sf custom farmhouse presents like a layout in a design magazine. The large front porch beckons you to relax and enjoy the view while the double window paned doors invite you in. As you step inside your attention will be drawn to the stack stone double-sided fireplace in the extended family/great room ahead which opens to outside living spaces and to the incredible kitchen. The spacious kitchen includes double islands, a walk-in pantry, professional grade Jenn-Air gas range, refrigerator, beverage cooler, and icemaker. In keeping with the casual elegance of the home the dining area with French doors opens to a second front porch. Completing the first level is a private office with full bath which can easily function as a fifth bedroom. Choose one of two staircases to the upper level where you will find four generously sized bedrooms, each with private baths and all with hard wood flooring. The owners suite is the perfect respite from the world, offering two walk-in closets and a truly luxurious bath with double vanities and an incredible oversized custom spa shower. The laundry room, which is accessible from both the owners suite and the hallway, is designed to make quick work of a daily chore with double washers and dryers, folding counters, and a utility sink. The fully finished lower level is light and bright with hand-scraped compressed hickory floors and includes an open, versatile recreation space with a wet bar and a large comfortable family room and full bathroom. This home is on trend and sited perfectly on ten fully fenced acres including a spring fed private stocked pond, extensive landscaping, outdoor dining and entertaining space as well as a heated pool, chicken coop, playhouse, and large machinery shed. COMCAST XFINITY HIGH SPEED INTERNET is available for installation. Desirably located just off Snickersville Turnpike, you are a short drive to Middleburg, commuter routes and Dulles International Airport. There are 2 virtual tours: video and 3D Matterport
Location
State VA
County Loudoun
Zoning 01
Rooms
Basement Full
Interior
Hot Water Bottled Gas, Instant Hot Water
Heating Heat Pump(s)
Cooling Central A/C
Heat Source Propane - Owned
Exterior
Parking Features Garage - Side Entry, Garage Door Opener
Garage Spaces 2.0
Water Access N
Accessibility Other
Attached Garage 2
Total Parking Spaces 2
Garage Y
Building
Story 3
Sewer Septic = # of BR
Water Well
Architectural Style Colonial
Level or Stories 3
Additional Building Above Grade, Below Grade
New Construction N
Schools
School District Loudoun County Public Schools
Others
Senior Community No
Tax ID 561196914000
Ownership Fee Simple
SqFt Source Assessor
Special Listing Condition Standard
Read Less
Want to know what your home might be worth? Contact us for a FREE valuation!

Our team is ready to help you sell your home for the highest possible price ASAP

Bought with June C Hambrick • McEnearney Associates, Inc.

GET MORE INFORMATION





