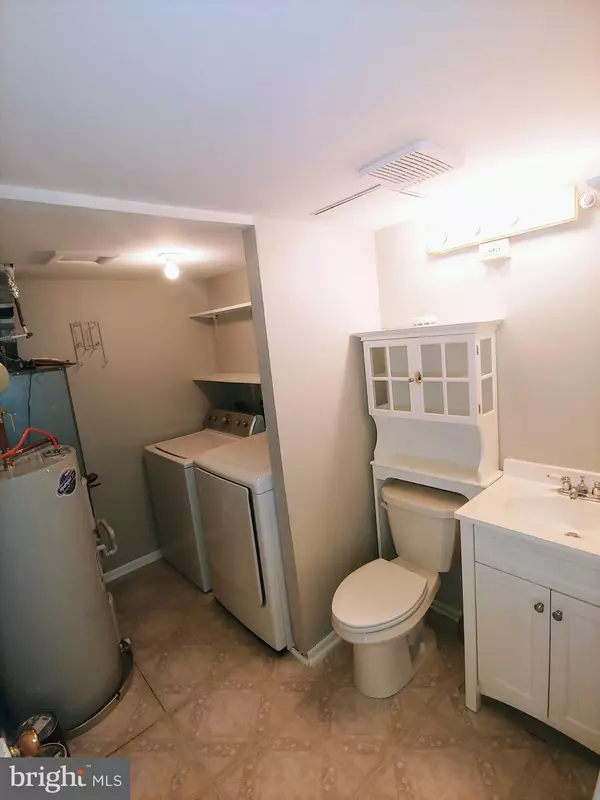$166,000
$165,000
0.6%For more information regarding the value of a property, please contact us for a free consultation.
5200 HILLTOP DR #F2 Brookhaven, PA 19015
2 Beds
2 Baths
968 SqFt
Key Details
Sold Price $166,000
Property Type Condo
Sub Type Condo/Co-op
Listing Status Sold
Purchase Type For Sale
Square Footage 968 sqft
Price per Sqft $171
Subdivision Hilltop
MLS Listing ID PADE2028316
Sold Date 08/11/22
Style Colonial
Bedrooms 2
Full Baths 1
Half Baths 1
Condo Fees $251/mo
HOA Y/N N
Abv Grd Liv Area 968
Originating Board BRIGHT
Year Built 1970
Annual Tax Amount $2,644
Tax Year 2021
Lot Dimensions 0.00 x 0.00
Property Description
You have found it, stress free living in the Hilltop Community with a relaxing pool area with tables! This lovely townhome is a short walk to the mailboxes and pool. New roof 2021, condo association covers roof. This townhome offers newer; water heater, electric panel, luxury vinyl flooring, washer -dryer and kitchen countertop. The home has been freshly painted throughout and has brand new carpet on the 2nd floor and stairs. Hilltop is a lovely community close to new shopping centers with Starbucks, Aldi, Giant, Lowes, LA Fitness and more. Brookhaven is a walkable community offering various events throughout the year for the residents. Award winning Coebourn elementary school. Close drive to train, Philadelphia Intenational Airport, Center City, 1-95. Close to Neuman & Widener Universities, Penn State Brandywine Campus and Swarthmore U.
Location
State PA
County Delaware
Area Brookhaven Boro (10405)
Zoning RESIDENTIAL
Rooms
Other Rooms Living Room, Dining Room, Bedroom 2, Kitchen, Bedroom 1, Laundry, Bathroom 1, Bathroom 2
Interior
Interior Features Carpet, Ceiling Fan(s), Dining Area, Floor Plan - Open, Tub Shower, Walk-in Closet(s)
Hot Water Electric
Heating Forced Air
Cooling Central A/C
Flooring Carpet, Luxury Vinyl Plank
Equipment Built-In Range, Dishwasher, Dryer, Oven - Self Cleaning, Oven/Range - Electric, Refrigerator, Washer
Appliance Built-In Range, Dishwasher, Dryer, Oven - Self Cleaning, Oven/Range - Electric, Refrigerator, Washer
Heat Source Electric
Laundry Main Floor
Exterior
Amenities Available Pool - Outdoor
Water Access N
Roof Type Architectural Shingle
Accessibility None
Garage N
Building
Story 2
Foundation Slab
Sewer Public Sewer
Water Public
Architectural Style Colonial
Level or Stories 2
Additional Building Above Grade, Below Grade
New Construction N
Schools
Elementary Schools Coebourn
Middle Schools Northley
High Schools Sun Valley
School District Penn-Delco
Others
Pets Allowed Y
HOA Fee Include All Ground Fee,Ext Bldg Maint,Insurance,Lawn Maintenance,Management,Pool(s),Snow Removal,Trash,Sewer,Water
Senior Community No
Tax ID 05-00-00621-02
Ownership Condominium
Acceptable Financing Cash, Conventional
Listing Terms Cash, Conventional
Financing Cash,Conventional
Special Listing Condition Standard
Pets Allowed Size/Weight Restriction
Read Less
Want to know what your home might be worth? Contact us for a FREE valuation!

Our team is ready to help you sell your home for the highest possible price ASAP

Bought with William J Milano • EXP Realty, LLC

GET MORE INFORMATION





