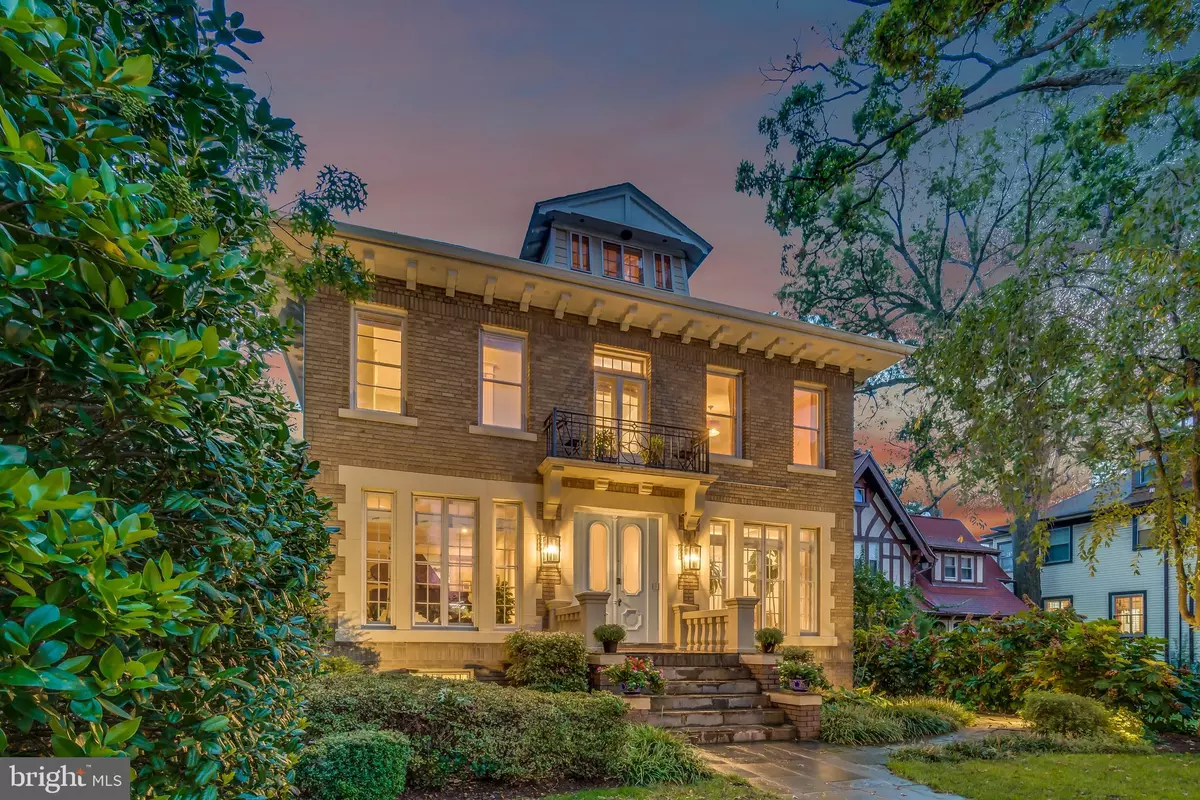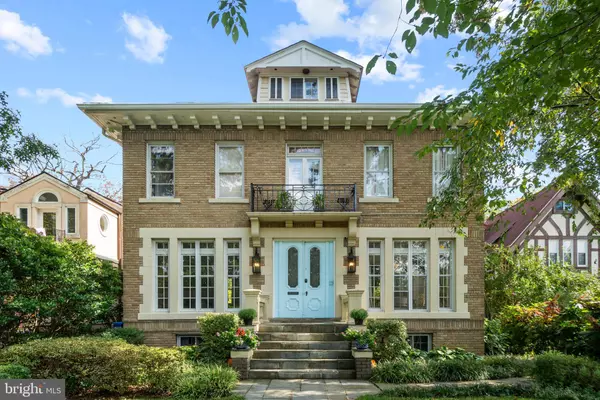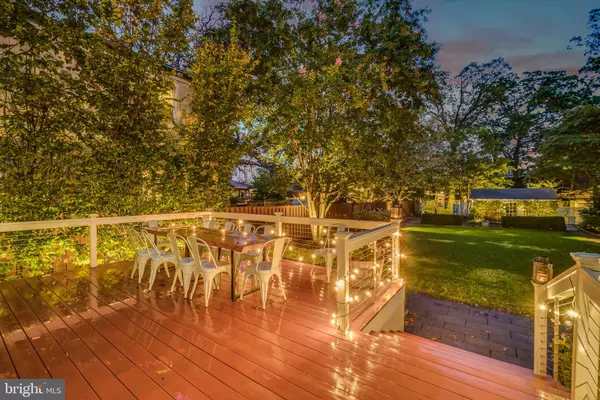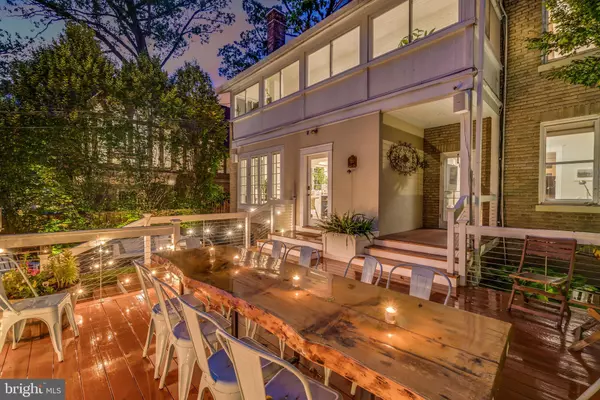$1,675,000
$1,549,900
8.1%For more information regarding the value of a property, please contact us for a free consultation.
5331 16TH ST NW Washington, DC 20011
5 Beds
4 Baths
4,935 SqFt
Key Details
Sold Price $1,675,000
Property Type Single Family Home
Sub Type Detached
Listing Status Sold
Purchase Type For Sale
Square Footage 4,935 sqft
Price per Sqft $339
Subdivision 16Th Street Heights
MLS Listing ID DCDC489962
Sold Date 12/09/20
Style Spanish,Villa,Mediterranean,Manor
Bedrooms 5
Full Baths 3
Half Baths 1
HOA Y/N N
Abv Grd Liv Area 3,909
Originating Board BRIGHT
Year Built 1923
Annual Tax Amount $11,214
Tax Year 2019
Lot Size 8,691 Sqft
Acres 0.2
Property Description
INCREDIBLE OPPORTUNITY! Facing Rock Creek Park and its incredible tennis stadium, this home along the "Avenue of the Presidents", and the original Embassy Row, feels like it could have been an ambassador's home at one time-- it very well could have been! With palatial proportions--4800 sq ft on a 9000 sq ft lot-- and boasting 5 bedrooms and 3.5 baths including a 1-bedroom lower unit complete with kegerator, wine fridge and ice maker (that has been rented on AirBnB for $3,000-4,000 per month for years!), this home is about as good as it gets. Combining historic significance and modern amenities, you can feel like a king in your own 16th Street heights castle. Open every window, and you won't even hear that magnificent avenue, thanks to the extensive 50-foot setback from the sidewalk. The main level has coffered ceilings, windows on three exposures, and is open and airy, with a mainly open layout but also modern fixtures and finishes.There is a fireplace in the music room, plus a den/family room on the main level with access to the deck. The newly renovated kitchen features a GE Monogram 60" counter-depth refrigerator/freezer, calacatta quartz counters, french blue base cabinets, brushed brass hardware and eat-in area with new casement windows and pantry. The primary bedroom suite upstairs features a spa-like travertine sanctuary, separate soaking tub and water closet, dual rounded vanities, small balcony and views of the park; there is also an expansive dual closet suite with benches and built-in cabinetry. The primary bedroom has access to the rear porch spanning the entire width of the home, perfect for a playroom, work area, yoga space or plant conservatory. Two second bedrooms on this level share a newly renovated jack-and-jill bathroom featuring a curved corner vanity in french blue, plus marble accented subway tile shower. The upper level is the perfect space for a man cave, she-space, game room, poker den, and/or play room for aspiring princesses, astronauts, magicians, chefs and everything else a young mind could conjure, with four separate window nooks, separate sleeping space, built-in upholstered window benches, gas fireplace, flat-screen tv and separate HVAC too. Down below, you'll find two separate storage areas for owners, plus a laundry facility too. Outside, both front and back, you'll enjoy mature gardens and plantings on a fully level lot with over a dozen zones of irrigation, a 2-car detached garage, plus 3 additional parking spaces. There's a large grassy lawn- regulation size for the most professional of croquet tournaments, a large wooden deck with seating for 12, plus a flagstone patio, perfect for a fire pit. To top it all off, the furnace was replaced in 2020, and AC was replaced in 2019. 16th Street was originally destined to become embassy row, thanks to the direction of Sarah Foote Henderson, who built a "castle" at the base of Meridian Hill park in the 1800's. That plan changed, but many embassies still exist all along 16th Street, and consequently the homes of ambassadors, diplomats and other District glitterati line this distinctive street. Who knows what interesting folks crossed the threshold of this historic home? Who knows if it just might be you, next? For comps, be sure to check out 1606 Varnum Street NW-- $1.81M for very similar house, with a pool but slightly smaller house and lot, and less open layout.
Location
State DC
County Washington
Zoning RESIDENTIAL
Rooms
Basement Daylight, Full, Rear Entrance
Interior
Hot Water Natural Gas
Heating Forced Air
Cooling Central A/C
Fireplaces Number 1
Fireplace Y
Heat Source Natural Gas
Laundry Washer In Unit, Dryer In Unit
Exterior
Exterior Feature Deck(s), Patio(s)
Parking Features Garage - Rear Entry
Garage Spaces 5.0
Water Access N
View Park/Greenbelt
Roof Type Tile,Architectural Shingle
Accessibility 32\"+ wide Doors
Porch Deck(s), Patio(s)
Total Parking Spaces 5
Garage Y
Building
Lot Description Level, Landscaping
Story 4
Foundation Block
Sewer Public Sewer
Water Public
Architectural Style Spanish, Villa, Mediterranean, Manor
Level or Stories 4
Additional Building Above Grade, Below Grade
New Construction N
Schools
School District District Of Columbia Public Schools
Others
Senior Community No
Tax ID 2718//0835
Ownership Fee Simple
SqFt Source Assessor
Special Listing Condition Standard
Read Less
Want to know what your home might be worth? Contact us for a FREE valuation!

Our team is ready to help you sell your home for the highest possible price ASAP

Bought with William Fastow • TTR Sotheby's International Realty

GET MORE INFORMATION





