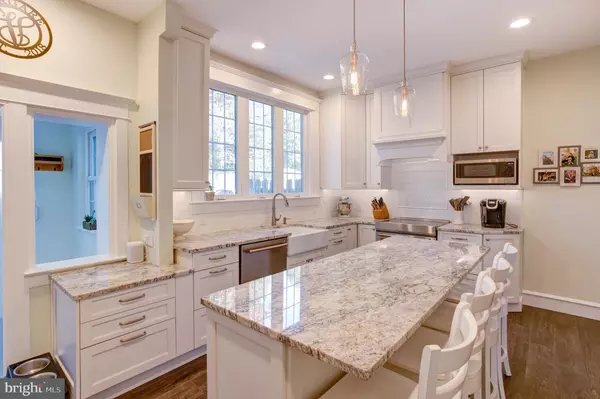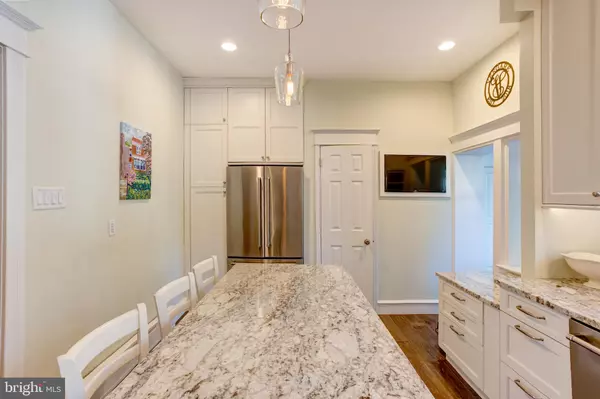$615,000
$525,000
17.1%For more information regarding the value of a property, please contact us for a free consultation.
217 E HIGHLAND AVE Philadelphia, PA 19118
3 Beds
3 Baths
2,080 SqFt
Key Details
Sold Price $615,000
Property Type Townhouse
Sub Type Interior Row/Townhouse
Listing Status Sold
Purchase Type For Sale
Square Footage 2,080 sqft
Price per Sqft $295
Subdivision Chestnut Hill
MLS Listing ID PAPH939472
Sold Date 11/27/20
Style Traditional
Bedrooms 3
Full Baths 2
Half Baths 1
HOA Y/N N
Abv Grd Liv Area 2,080
Originating Board BRIGHT
Year Built 1920
Annual Tax Amount $5,916
Tax Year 2020
Lot Size 3,001 Sqft
Acres 0.07
Lot Dimensions 20.00 x 150.07
Property Description
Absolute PERFECTION at The Top of the Hill. Located on a sought after tree lined street, this 3 bedroom 2.5 bath home has been completely renovated from top to bottom over the last few years. The main entrance is on the side of the home which creates a lovely center hall/ foyer. The foyer is flanked by the living room and dining room which makes a wonderful first floor layout. The living room has exposed brick walls and glass french doors to the sunroom; a perfect space for an office or playroom (separate heat). The dining room offers plenty of space for entertaining and is next to the kitchen. You won?t want to leave the beautifully designed and well thought out custom eat-in kitchen (2018) with an expansive island work space, large windows, tons of cabinet and counter space, farm sink, induction stove and an attached mudroom area and powder room. Upstairs you are greeted with a light filled 2nd floor hallway with a newer skylight, 3 bedrooms and 2 beautifully renovated full baths. The recently renovated hall bath is a show stopper with a large quartz vanity countertop, washer dryer and lovely tasteful finishes. Just when you think that's enough, the ensuite master bath is also renovated with a stunning glass and marble shower, large marble vanity, heated towel rack and radiant heat flooring. Additional wonderful features and upgrades of this home include, new windows throughout, high ceilings, original charm and details, central air (2 zones), beautiful hardwood floors, exterior access from the basement, newer roof and upgraded 200amp wiring (no knob and tube). Enjoy the shaded low maintenance fenced back garden/ paver patio with access to the back alley/driveway and the oversized detached garage. A turnkey, low maintenance, move in ready home in a great Chestnut Hill location makes this one not to miss out on! Showings begin on Friday 10/2 at 9:00am. All offers will be reviewed on Tuesday 10/6 at 3:00 pm. Early December closing is preferred.
Location
State PA
County Philadelphia
Area 19118 (19118)
Zoning RSA5
Rooms
Basement Other, Outside Entrance
Interior
Hot Water Natural Gas
Heating Radiator
Cooling Central A/C
Flooring Hardwood
Furnishings No
Fireplace N
Heat Source Natural Gas
Exterior
Parking Features Oversized
Garage Spaces 1.0
Utilities Available Natural Gas Available
Water Access N
Roof Type Tile,Flat
Accessibility None
Total Parking Spaces 1
Garage Y
Building
Story 2
Sewer Public Sewer
Water Public
Architectural Style Traditional
Level or Stories 2
Additional Building Above Grade, Below Grade
New Construction N
Schools
School District The School District Of Philadelphia
Others
Pets Allowed Y
Senior Community No
Tax ID 091119300
Ownership Fee Simple
SqFt Source Assessor
Special Listing Condition Standard
Pets Allowed No Pet Restrictions
Read Less
Want to know what your home might be worth? Contact us for a FREE valuation!

Our team is ready to help you sell your home for the highest possible price ASAP

Bought with Richard J McIlhenny • RE/MAX Services

GET MORE INFORMATION





