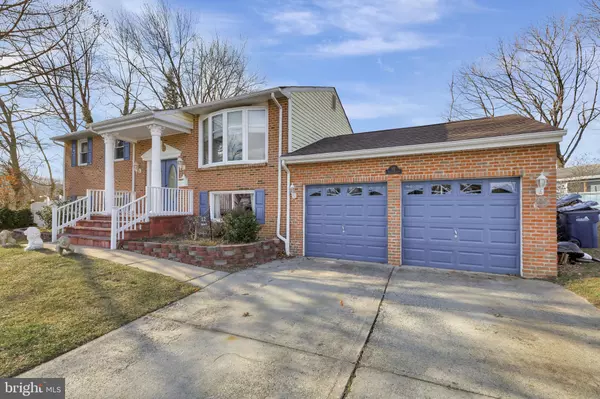$295,000
$265,000
11.3%For more information regarding the value of a property, please contact us for a free consultation.
12 HUDSON CT Somerdale, NJ 08083
4 Beds
2 Baths
2,100 SqFt
Key Details
Sold Price $295,000
Property Type Single Family Home
Sub Type Detached
Listing Status Sold
Purchase Type For Sale
Square Footage 2,100 sqft
Price per Sqft $140
Subdivision Liberty Park
MLS Listing ID NJCD412438
Sold Date 03/19/21
Style Bi-level
Bedrooms 4
Full Baths 1
Half Baths 1
HOA Y/N N
Abv Grd Liv Area 2,100
Originating Board BRIGHT
Year Built 1972
Annual Tax Amount $6,882
Tax Year 2020
Lot Size 9,039 Sqft
Acres 0.21
Lot Dimensions 69.00 x 131.00
Property Description
As per The Inquirer, Somerdale, NJ has been added to the list of top 10 hottest neighborhoods in the U.S.!! Location, location, location! Welcome home to 12 Hudson Ct, located at the end of a cul de sac. As you pull up you'll immediately notice the grand scale curb appeal and sharp appearance of the red brick exterior with complimentary blue accents. Entering in the double front doors you meet a landing with options to go upstairs or down. The upstairs living room is cozy, it features hardwood floors, industrial style shelving and has direct access to the large heart of the home, the kitchen. The spacious kitchen is updated with freshly painted gray matte finish cabinets, concrete poured countertops, grouted vinyl tile flooring and a complete stainless steel appliance package less than 4 years old. Down the hall upstairs there are 2 bedrooms, including the master, and a full bathroom. The master bedroom is oversized with hardwood floors, a walk in closet and french doors with access to the large back deck (this is a big deal!!). The full bathroom has a tub shower and tile flooring. The entire house has been freshly painted with 'Agreeable Gray" bringing a bright, neutral tone throughout. Downstairs in the lower level of the home is a ton more living space, including a spacious cozy family room with tile flooring, a seating area with built in bar, half bathroom, spacious laundry room with storage and two additional bedrooms. You'll find plenty of storage space throughout the home from closets to the large 2 car garage. There is access to the backyard from a door downstairs as well as from 2 french doors on the upstairs level that lead to the deck. The wood deck is big enough for all your friends and family to enjoy - this house has an amazing natural flow that is great for hosting guests. The deck overlooks the huge backyard that is fully enclosed with a white privacy fence. You won't ever miss a sunset living here!! Learn how to garden and get your green thumb on in the backyard with all that sun exposure. Who loves tomatoes?? I know I do! Hot water heater replaced in 2018, HVAC replaced in 2017 and brand new gutters with gutter guards complete this home sweet home! Somerdale is centrally located for a quick commute into the city of Philadelphia or a short drive to the Jersey shore points. The market is on fire, do not delay on coming to see this one!
Location
State NJ
County Camden
Area Somerdale Boro (20431)
Zoning RESIDENTIAL
Rooms
Main Level Bedrooms 2
Interior
Interior Features Bar, Dining Area, Family Room Off Kitchen, Kitchen - Eat-In, Recessed Lighting, Tub Shower, Walk-in Closet(s), Wood Floors
Hot Water Natural Gas
Heating Forced Air
Cooling Central A/C
Flooring Hardwood, Other
Equipment Disposal, Water Heater, Stainless Steel Appliances, Oven/Range - Gas, Microwave, Dishwasher
Fireplace N
Appliance Disposal, Water Heater, Stainless Steel Appliances, Oven/Range - Gas, Microwave, Dishwasher
Heat Source Natural Gas
Laundry Lower Floor, Has Laundry
Exterior
Exterior Feature Deck(s), Patio(s)
Parking Features Additional Storage Area, Covered Parking, Garage - Front Entry
Garage Spaces 4.0
Fence Privacy, Rear
Water Access N
Accessibility 2+ Access Exits
Porch Deck(s), Patio(s)
Attached Garage 2
Total Parking Spaces 4
Garage Y
Building
Story 2
Foundation None
Sewer Public Sewer
Water Public
Architectural Style Bi-level
Level or Stories 2
Additional Building Above Grade, Below Grade
New Construction N
Schools
School District Sterling High
Others
Senior Community No
Tax ID 31-00137 04-00030
Ownership Fee Simple
SqFt Source Assessor
Acceptable Financing FHA, Cash, Conventional, FHA 203(k), VA
Horse Property N
Listing Terms FHA, Cash, Conventional, FHA 203(k), VA
Financing FHA,Cash,Conventional,FHA 203(k),VA
Special Listing Condition Standard
Read Less
Want to know what your home might be worth? Contact us for a FREE valuation!

Our team is ready to help you sell your home for the highest possible price ASAP

Bought with Karen Hinger • Compass New Jersey, LLC - Moorestown

GET MORE INFORMATION





