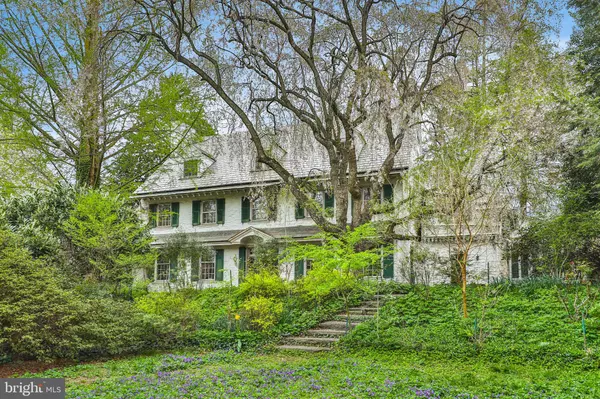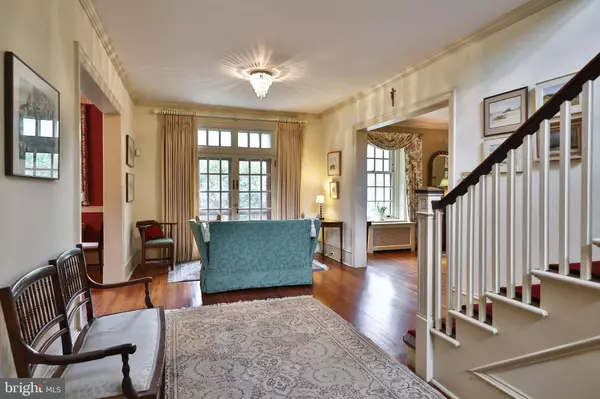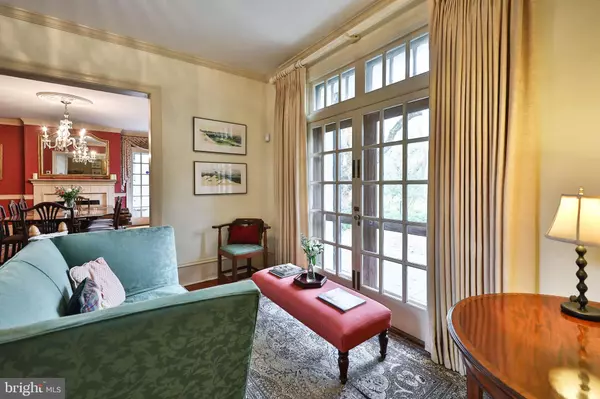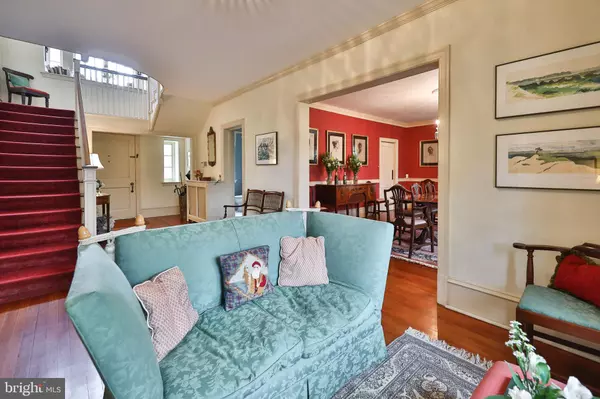$1,850,000
$2,000,000
7.5%For more information regarding the value of a property, please contact us for a free consultation.
420 W MERMAID LN Philadelphia, PA 19118
8 Beds
6 Baths
5,883 SqFt
Key Details
Sold Price $1,850,000
Property Type Single Family Home
Sub Type Detached
Listing Status Sold
Purchase Type For Sale
Square Footage 5,883 sqft
Price per Sqft $314
Subdivision Chestnut Hill
MLS Listing ID PAPH1011420
Sold Date 07/02/21
Style Traditional
Bedrooms 8
Full Baths 5
Half Baths 1
HOA Y/N N
Abv Grd Liv Area 5,883
Originating Board BRIGHT
Year Built 1910
Annual Tax Amount $15,469
Tax Year 2021
Lot Size 0.952 Acres
Acres 0.95
Lot Dimensions 220.41 x 188.08
Property Description
Welcome to 420 West Mermaid Lane, a truly spectacular property, in the most desirable Chestnut Hill location, beautifully sited on 1 acre. Dating to around 1910, the structure is one of a cluster of five, all in differing styles, built when the railway line from Philadelphia began radiating beyond the city. A modified Georgian style three story stone house in suburban Chestnut Hill on a lovely tree lined street. This exquisite center hall home features a brightly lit, gracious floor plan with coveted architectural details and moldings, and seven fireplaces throughout the home. Upon entering the large two-story foyer, one is embraced by the home's charm and elegance. You will first be met by French doors leading out back and a grand sweeping staircase with a beautiful arched window above. The long formal dining room with a wood burning fireplace and large original glass window seats overlook the terrace and lush surrounding landscape. On the other side of the entry foyer is the expansive main living room, large enough for two sitting areas and a grand piano. A lovely garden room flows off the living room and offers views of the back terrace, in ground pool and property's specimen trees. A cozy wood paneled study with fire place and custom milled bookshelves can be accessed from the garden room or living room. Also on the first floor is a powder room, rear stairwell to the quarters on the second and third floors, butler’s pantry and a large eat-in kitchen. The kitchen connects to a laundry room with extra storage and a separate mudroom. From the mudroom, one can exit to the side driveway that leads to a detached two-car garage with a separate entrance around the back of the garage to a room atop that could easily be converted to additional living space. The back of the home opens to terraces and natural light washes over these rooms, creating an uplifting atmosphere in all seasons. On the second floor, there are a total of five bedrooms, four full baths and a very large linen closet. Each bedroom is uniquely connected to one of the four full baths and four of the bedrooms have an original wood burning fireplace. The unique layout allows for your choice of which bedroom would serve best as a master for you. The third floor can be accessed by the rear stairwell and on the upper floor are three additional bedrooms, two full baths and two large storage closets. The grounds are stunning, with many specimen trees, perennials, over 1000 planted bulbs, and a spacious driveway for guest parking. The current owners have created a pocket of English charm throughout the gardens with naturally placed mature plantings, shrubs and stunning canopy trees. The expansive bluestone terraces, tiered lawns, stone steps and lovely pool create the perfect setting for an outside oasis and enjoyment of an extremely private setting. The location is convenient only a few minutes away from Chestnut Hill Village, public transportation and the riding trails of Wissahickon Park. Easy commute to Philadelphia and Manhattan. A truly special home steeped in the tradition of the past and one perfect for entertaining and family life.
Location
State PA
County Philadelphia
Area 19118 (19118)
Zoning RSD1
Rooms
Basement Unfinished
Interior
Hot Water Natural Gas
Heating Radiant, Forced Air
Cooling None
Flooring Carpet, Hardwood, Tile/Brick
Fireplaces Number 7
Fireplaces Type Wood, Stone, Mantel(s), Brick
Fireplace Y
Heat Source Oil, Natural Gas
Laundry Has Laundry
Exterior
Exterior Feature Patio(s)
Parking Features Other
Garage Spaces 12.0
Pool Concrete, Fenced, In Ground
Water Access N
Roof Type Slate
Accessibility None
Porch Patio(s)
Total Parking Spaces 12
Garage Y
Building
Story 3
Sewer Public Sewer
Water Well, Public Hook-up Available
Architectural Style Traditional
Level or Stories 3
Additional Building Above Grade, Below Grade
Structure Type 9'+ Ceilings,Plaster Walls,Masonry
New Construction N
Schools
School District The School District Of Philadelphia
Others
Senior Community No
Tax ID 092140400
Ownership Fee Simple
SqFt Source Assessor
Special Listing Condition Standard
Read Less
Want to know what your home might be worth? Contact us for a FREE valuation!

Our team is ready to help you sell your home for the highest possible price ASAP

Bought with Jacqui Greenberg • Coldwell Banker Welker Real Estate

GET MORE INFORMATION





