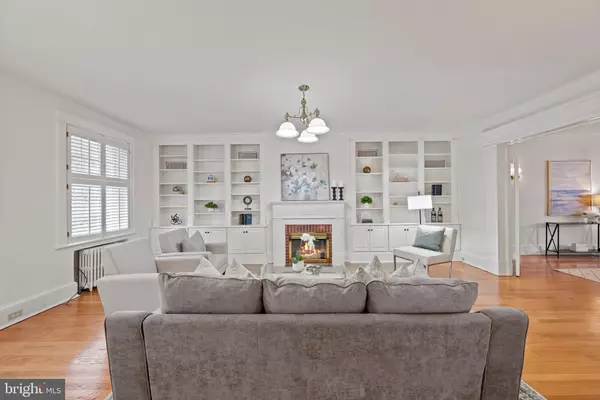$1,875,000
$1,775,000
5.6%For more information regarding the value of a property, please contact us for a free consultation.
2709 WOODLEY RD NW Washington, DC 20008
4 Beds
5 Baths
3,840 SqFt
Key Details
Sold Price $1,875,000
Property Type Townhouse
Sub Type Interior Row/Townhouse
Listing Status Sold
Purchase Type For Sale
Square Footage 3,840 sqft
Price per Sqft $488
Subdivision Woodley Park
MLS Listing ID DCDC2045116
Sold Date 05/20/22
Style Federal
Bedrooms 4
Full Baths 4
Half Baths 1
HOA Y/N N
Abv Grd Liv Area 2,616
Originating Board BRIGHT
Year Built 1921
Annual Tax Amount $14,151
Tax Year 2021
Lot Size 2,880 Sqft
Acres 0.07
Property Description
Welcome to this rare, extra-large Wardman rowhome situated in the heart of Woodley Park and located only two blocks from the National Zoo, Woodley Park metro station, Rock Creek Park, the shops and restaurants on Connecticut Ave, and much more! This home is in the highly desirable Oyster School district and close to many fine schools (Aidan Montessori, Beauvoir, Maret, National Cathedral, St. Alban's, and Washington International School, among others).
This is a sun-drenched home that offers nearly 4,000 sq.ft. of living space. This impressive four-level residence is the perfect blend of historic beauty and modern living, featuring hardwood wood floors, lovely original molding, and soaring high ceilings throughout. The living room hosts a wood-burning fireplace surrounded by custom built-ins and flows nicely to the oversized dining room. The kitchen and breakfast room offer direct access to the rear patio with a tiered, newly-landscaped garden - the perfect place to entertain and enjoy dinner al fresco! The garden leads to a rare 2-car garage. The powder room rounds out the main level.
The upper level boasts an expansive primary suite with a sitting area and an ensuite bathroom with views of the backyard. In addition, there are three generously-sized bedrooms with plenty of built-in storage, ample closets, and two additional full bathrooms to complete this level. There is a bonus 4th-level finished loft/attic space connected to the 4th bedroom. The sizable finished basement offers several rooms perfect for an at-home gym, additional living room, guest bedroom, storage, and more! This level includes a full bathroom and laundry as well. Open Houses on Saturday (4-23) and Sunday (4-24).
Location
State DC
County Washington
Zoning R-3
Rooms
Basement Connecting Stairway, Fully Finished
Interior
Interior Features Built-Ins, Stain/Lead Glass, Ceiling Fan(s), Breakfast Area, Combination Kitchen/Dining, Crown Moldings, Exposed Beams, Tub Shower
Hot Water Natural Gas
Heating Radiant
Cooling Central A/C
Flooring Hardwood
Fireplaces Number 1
Equipment Stainless Steel Appliances, Oven/Range - Gas, Washer, Dryer, Dishwasher, Refrigerator
Fireplace Y
Appliance Stainless Steel Appliances, Oven/Range - Gas, Washer, Dryer, Dishwasher, Refrigerator
Heat Source Natural Gas
Exterior
Exterior Feature Deck(s), Porch(es)
Parking Features Garage - Rear Entry
Garage Spaces 2.0
Water Access N
Accessibility Other
Porch Deck(s), Porch(es)
Total Parking Spaces 2
Garage Y
Building
Story 4
Foundation Other
Sewer Public Sewer
Water Public
Architectural Style Federal
Level or Stories 4
Additional Building Above Grade, Below Grade
New Construction N
Schools
Elementary Schools Oyster-Adams Bilingual School
Middle Schools Oyster-Adams Bilingual School
High Schools Jackson-Reed
School District District Of Columbia Public Schools
Others
Senior Community No
Tax ID 2109//0089
Ownership Fee Simple
SqFt Source Assessor
Special Listing Condition Standard
Read Less
Want to know what your home might be worth? Contact us for a FREE valuation!

Our team is ready to help you sell your home for the highest possible price ASAP

Bought with Kathryn T. Diguette • Compass
GET MORE INFORMATION





