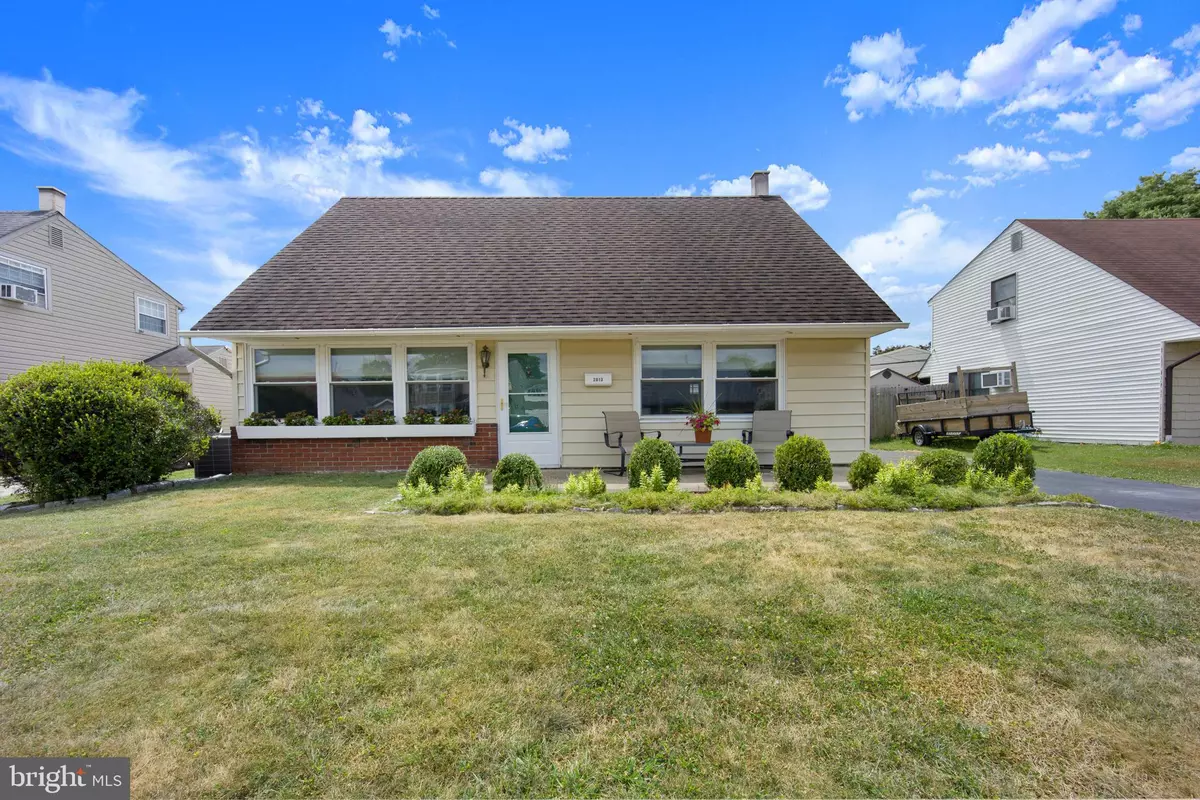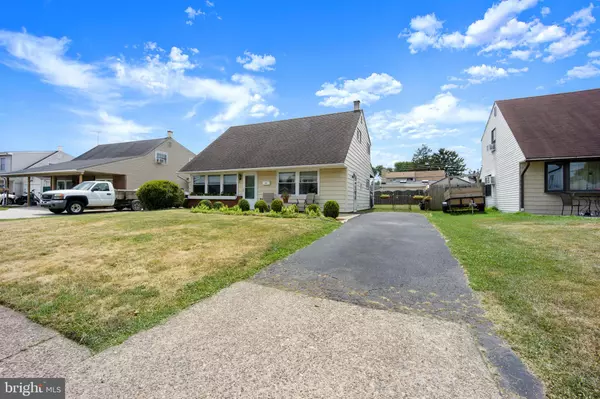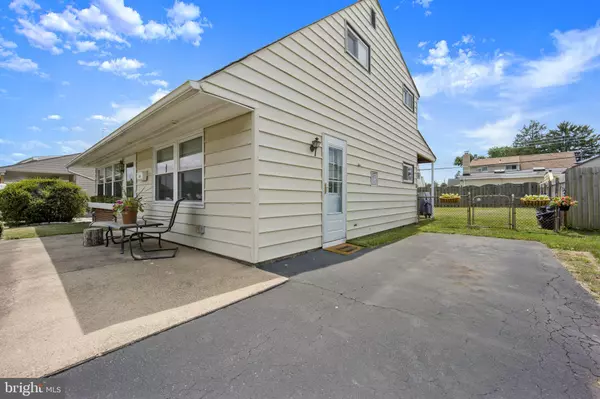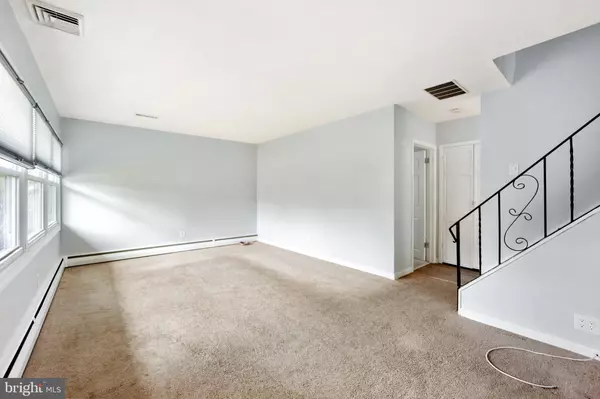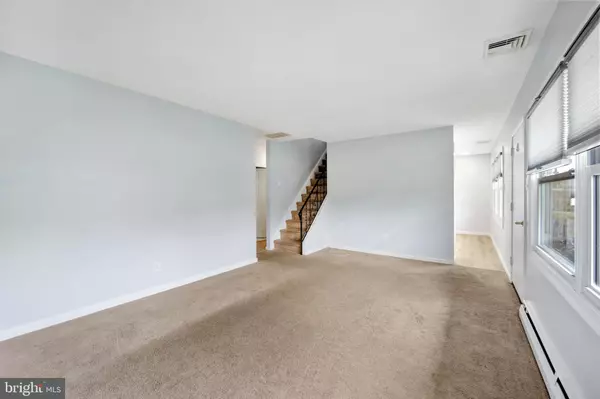$334,900
$334,900
For more information regarding the value of a property, please contact us for a free consultation.
2813 NARCISSUS RD Philadelphia, PA 19154
3 Beds
2 Baths
1,200 SqFt
Key Details
Sold Price $334,900
Property Type Single Family Home
Sub Type Detached
Listing Status Sold
Purchase Type For Sale
Square Footage 1,200 sqft
Price per Sqft $279
Subdivision Normandy
MLS Listing ID PAPH2154458
Sold Date 10/18/22
Style Cape Cod
Bedrooms 3
Full Baths 2
HOA Y/N N
Abv Grd Liv Area 1,200
Originating Board BRIGHT
Year Built 1972
Annual Tax Amount $2,995
Tax Year 2022
Lot Size 5,300 Sqft
Acres 0.12
Lot Dimensions 53.00 x 100.00
Property Description
BACK ON THE MARKET! Buyer got cold feet for no apparent reason. Their loss is your gain. Welcometo the Cute, Well Maintained, Normady Cape Cod! This is a Single Home for the price of some of the Row homes in the nearby neighborhoods.
Seller had the Central Air/HVAC system installed in 2015, at a cost of approximately $24,000. This is rare in the this neighborhood and it was also moved to 2nd floor to free up first floor space . There is a Spacious Living Room in the front of the home. You can also enter the home with your groceries, through the convenient side door, that leads into the Eat In Kitchen. The Kitchen cabinets are original and have been kept in very condition, The stainless steel, eye level wall over and stainless steel refrigerator are recent additions. Seller also left the microwave with cart, if needed. There is also a lovely, newer composite, scratch resistant vinyl floor that flows from the Kitchen throught to the Dining Room and first floor hall. There is a pantry in hall to Dining Room and an exit to rear yard from the Dining Room as well. The First Floor Hall Bath was Beautifully Redone around 2018 with subway tile AND a Heated Ceramic Tile Floor. There is a large vanity with granite top, a spacious shower also with the subway tile, glass enclosure and lots of shelves for your shower items. Next to the bath is what was being used as the Main Bedroom. Through a door off this bedroom is a 16 x 14 Addition to the rear of the house and adds 224 square feet to the homes original square footage. This room could easily be converted to many things, depending on how you uses the home. Build a closet arount the Laundry and utilities, add some versatile flooring and you could have a home office, an additional bedroom, a tv room, a play room, a man cave or a workshop, The possibilities are endless.
Upstairs on the 2nd Floor there is a cute, flex space loft area with bench storage,, There is a Large 2nd Bedroom with lovely hardwood floors, installed in 2015 and a huge closet. This room leads to a Jack and Jill ceramic tile hall bath with vanity that then leads to the nice size 3rd Bedroom.
The Spacious Rear Yard has a covered patio and plenty of room for outdoor entertaining and fun. There is also a large shed on the side of the house with lots of room for extra storage.
In addition to all of the above, the students in this area attend elementary and middle school at two well respected schools, Comly and Baldi and there are several Far NE Charter schools located nearby. Convenienlty located near shopping, restaurants, Woodhaven Road, Rte 1 and the PA Turnpike.
What more could you ask for?
Location
State PA
County Philadelphia
Area 19154 (19154)
Zoning RSD3
Rooms
Other Rooms Living Room, Dining Room, Primary Bedroom, Bedroom 2, Kitchen, Bedroom 1, Other
Main Level Bedrooms 1
Interior
Interior Features Ceiling Fan(s), Kitchen - Eat-In
Hot Water Natural Gas
Heating Forced Air
Cooling Central A/C
Equipment Cooktop, Oven - Wall
Fireplace N
Appliance Cooktop, Oven - Wall
Heat Source Natural Gas
Laundry Main Floor
Exterior
Exterior Feature Patio(s)
Water Access N
Roof Type Pitched,Shingle
Accessibility None
Porch Patio(s)
Garage N
Building
Lot Description Level, Front Yard, Rear Yard, SideYard(s)
Story 2
Foundation Concrete Perimeter, Slab
Sewer Public Sewer
Water Public
Architectural Style Cape Cod
Level or Stories 2
Additional Building Above Grade, Below Grade
New Construction N
Schools
Elementary Schools Watson Comly School
Middle Schools Baldi Cca
High Schools George Washington
School District The School District Of Philadelphia
Others
Senior Community No
Tax ID 662510800
Ownership Fee Simple
SqFt Source Assessor
Acceptable Financing Conventional, VA, FHA 203(b), Cash
Listing Terms Conventional, VA, FHA 203(b), Cash
Financing Conventional,VA,FHA 203(b),Cash
Special Listing Condition Standard
Read Less
Want to know what your home might be worth? Contact us for a FREE valuation!

Our team is ready to help you sell your home for the highest possible price ASAP

Bought with Thomas Aloysius Wilmer IV • Liberty Bell Real Estate & Property Management
GET MORE INFORMATION

