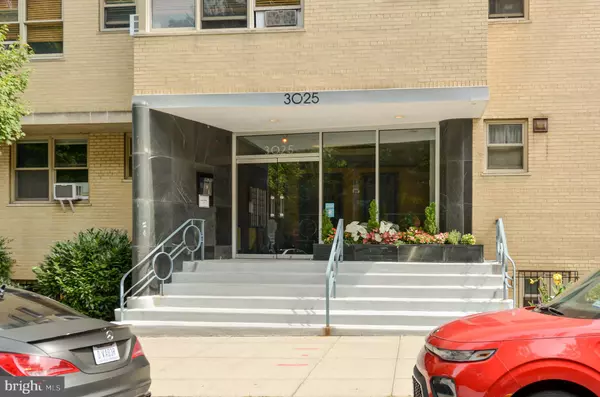$261,000
$249,000
4.8%For more information regarding the value of a property, please contact us for a free consultation.
3025 ONTARIO RD NW #109 Washington, DC 20009
1 Bed
1 Bath
550 SqFt
Key Details
Sold Price $261,000
Property Type Condo
Sub Type Condo/Co-op
Listing Status Sold
Purchase Type For Sale
Square Footage 550 sqft
Price per Sqft $474
Subdivision Adams Morgan
MLS Listing ID DCDC2064508
Sold Date 10/13/22
Style Contemporary
Bedrooms 1
Full Baths 1
Condo Fees $351/mo
HOA Y/N N
Abv Grd Liv Area 550
Originating Board BRIGHT
Year Built 1949
Annual Tax Amount $15,435
Tax Year 2003
Property Description
OFFER DEADLINE TUESDAY 9/13 at 6pm
Truly an amazing value! Reasonable price and low inclusive fee of utilities, taxes, and insurance!
OWNING IS CHEAPER THAN RENT!! NO UNDERLYING MORTGAGE!
Classic Jr. 1 Bedroom with easy access to everything Adams Morgan and Mt Pleasant has to offer! Updated kitchen & bath, huge walk-in closet with ELFA storage systems that convey! Hardwood floors recently refinished and new tile floors too!
This private unit offers Pella windows and fantastic views of treelined streets and vistas of Rock Creek Park. The building offers a roof deck with National Cathedral and Rock Creek Park views! Low Inclusive Fee of only $351/month!!! Very Pet Friendly! A small, well-run building on the quiet green edge of Lanier Heights but easy access to Adams Morgan, Mt Pleasant, Dupont, and U Street. Walk to 2 Metros, Red & Green Lines!
Location
State DC
County Washington
Zoning R5B
Rooms
Main Level Bedrooms 1
Interior
Interior Features Dining Area, Efficiency
Hot Water Natural Gas
Heating Radiator
Cooling None
Fireplace N
Heat Source Natural Gas
Exterior
Amenities Available Elevator, Security
Water Access N
Accessibility None
Garage N
Building
Story 1
Unit Features Mid-Rise 5 - 8 Floors
Sewer Public Sewer
Water Public
Architectural Style Contemporary
Level or Stories 1
Additional Building Above Grade
New Construction N
Schools
School District District Of Columbia Public Schools
Others
Pets Allowed Y
HOA Fee Include Common Area Maintenance,Custodial Services Maintenance,Electricity,Ext Bldg Maint,Gas,Heat,Management,Insurance,Reserve Funds,Sewer,Snow Removal,Taxes,Trash,Water
Senior Community No
Tax ID 2586//0812
Ownership Cooperative
Special Listing Condition Standard
Pets Allowed Cats OK, Dogs OK
Read Less
Want to know what your home might be worth? Contact us for a FREE valuation!

Our team is ready to help you sell your home for the highest possible price ASAP

Bought with Michael W Moore • Compass

GET MORE INFORMATION





