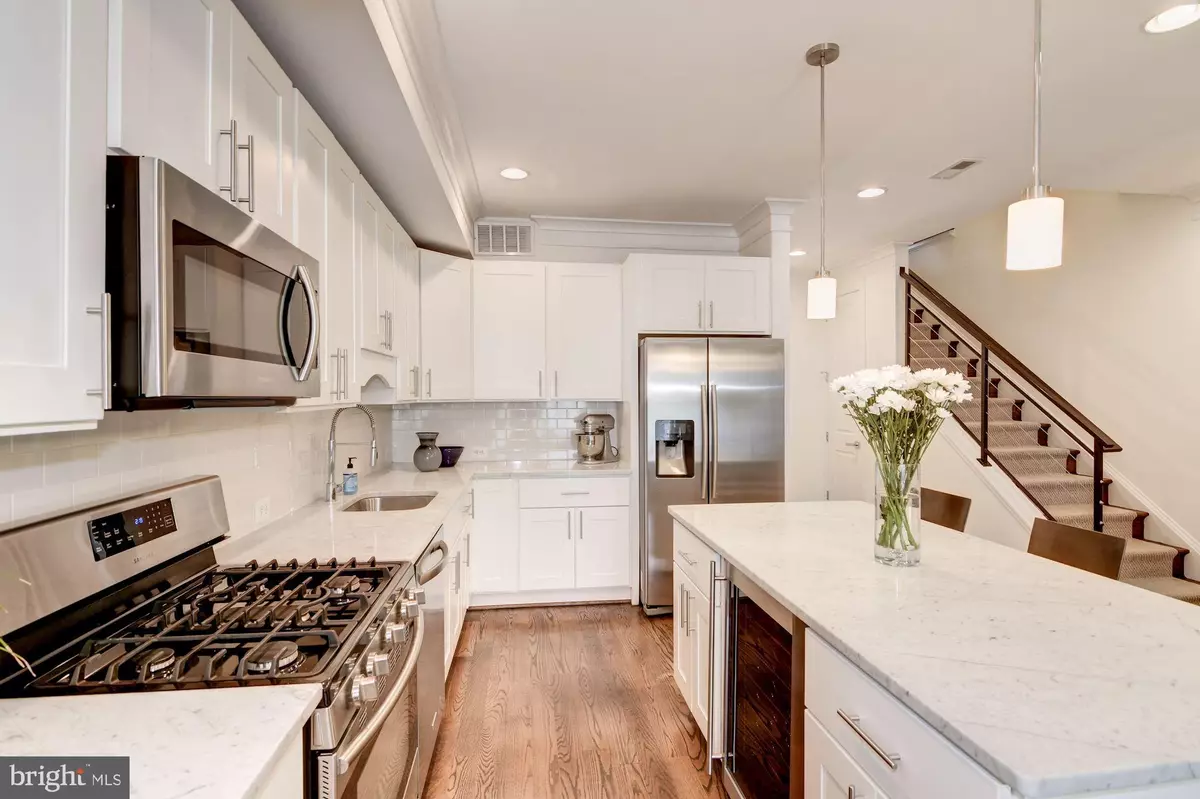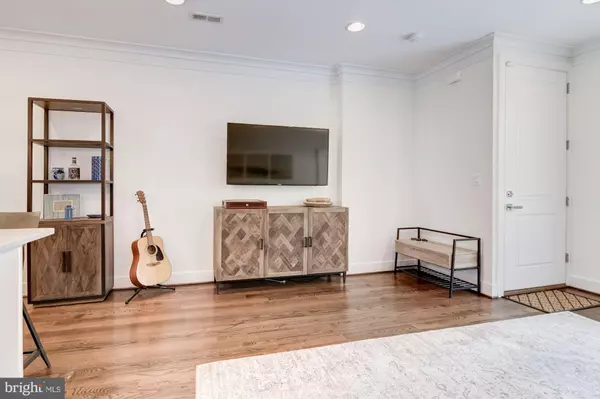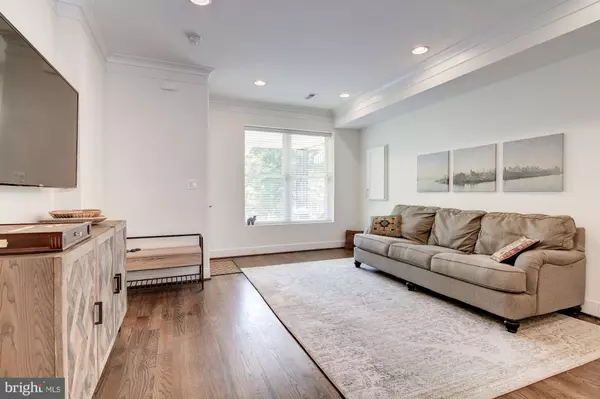$668,000
$668,000
For more information regarding the value of a property, please contact us for a free consultation.
224 R ST NE #1 Washington, DC 20002
2 Beds
3 Baths
1,474 SqFt
Key Details
Sold Price $668,000
Property Type Condo
Sub Type Condo/Co-op
Listing Status Sold
Purchase Type For Sale
Square Footage 1,474 sqft
Price per Sqft $453
Subdivision Eckington
MLS Listing ID DCDC473392
Sold Date 07/30/20
Style Colonial
Bedrooms 2
Full Baths 2
Half Baths 1
Condo Fees $277/mo
HOA Y/N N
Abv Grd Liv Area 1,474
Originating Board BRIGHT
Year Built 1911
Annual Tax Amount $4,098
Tax Year 2019
Property Description
OPEN SATURDAY 6/27 & SUNDAY 6/28, from 11AM-1PM. Welcome home to this beautiful, spacious condo featuring two master suites, one on each level, huge closets/storage space, a private porch, and private, secure parking. The condo features solid oak floors, high ceilings, and recessed lights throughout. The light-filled living room flows into a large kitchen with carrara marble counters with generous barstool seating, island with wine fridge, and stainless steel appliances with gas range. Utility closet, washer and dryer, and half bath are down the hallway leading to the main level master suite. This Eckington condo feels like a townhome, with an enormous master suite on the second floor featuring a huge walk-in closet and bathroom with double vanity, tub, and glass-enclosed shower. All living areas are above grade and light-filled. Built in 2015 and impeccably maintained, this home feels brand new and benefits from smart design decisions. In addition to the large closets throughout the home, it has the biggest basement storage room you've ever seen, approx. 250+ sq ft. Includes private parking secured by a steel roll-up garage at the back of the home. The front porch belongs to this unit for your exclusive use and is a lovely spot to relax and enjoy being outdoors. With a walk score of 93, this home is conveniently located near tons of burgeoning amenities and attractions. It is located right off the Metropolitan Branch Trail -- perfect for biking, running, walking and quickly commuting to the NOMA-Gallaudet Metro Station on the red line. Steps away is the brand new Tanner Park, which includes a dog park, event lawn, and playground. It's a short walk west through quaint rowhome-lined streets to Big Bear Cafe, the Bloomingdale Farmers' Market, and the other fantastic eateries of Bloomingdale; to the east, a short walk to Union Market, tons of new restaurants and coffee shops, and a large Trader Joe's. Several new developments in the neighborhood anticipate ground-level retail, including a market and DC's first indoor climbing gym. Schedule your tour today! Also, don't miss the 3D virtual tour!
Location
State DC
County Washington
Zoning RF-1
Rooms
Main Level Bedrooms 1
Interior
Heating Forced Air
Cooling Central A/C
Fireplace N
Heat Source Natural Gas
Laundry Washer In Unit, Dryer In Unit
Exterior
Garage Spaces 1.0
Water Access N
Accessibility Other
Total Parking Spaces 1
Garage N
Building
Story 2
Sewer Public Sewer
Water Public
Architectural Style Colonial
Level or Stories 2
Additional Building Above Grade, Below Grade
New Construction N
Schools
School District District Of Columbia Public Schools
Others
Pets Allowed Y
Senior Community No
Tax ID 3573//2005
Ownership Condominium
Special Listing Condition Standard
Pets Allowed Number Limit
Read Less
Want to know what your home might be worth? Contact us for a FREE valuation!

Our team is ready to help you sell your home for the highest possible price ASAP

Bought with ANNA RUBIO • Keller Williams Capital Properties
GET MORE INFORMATION





