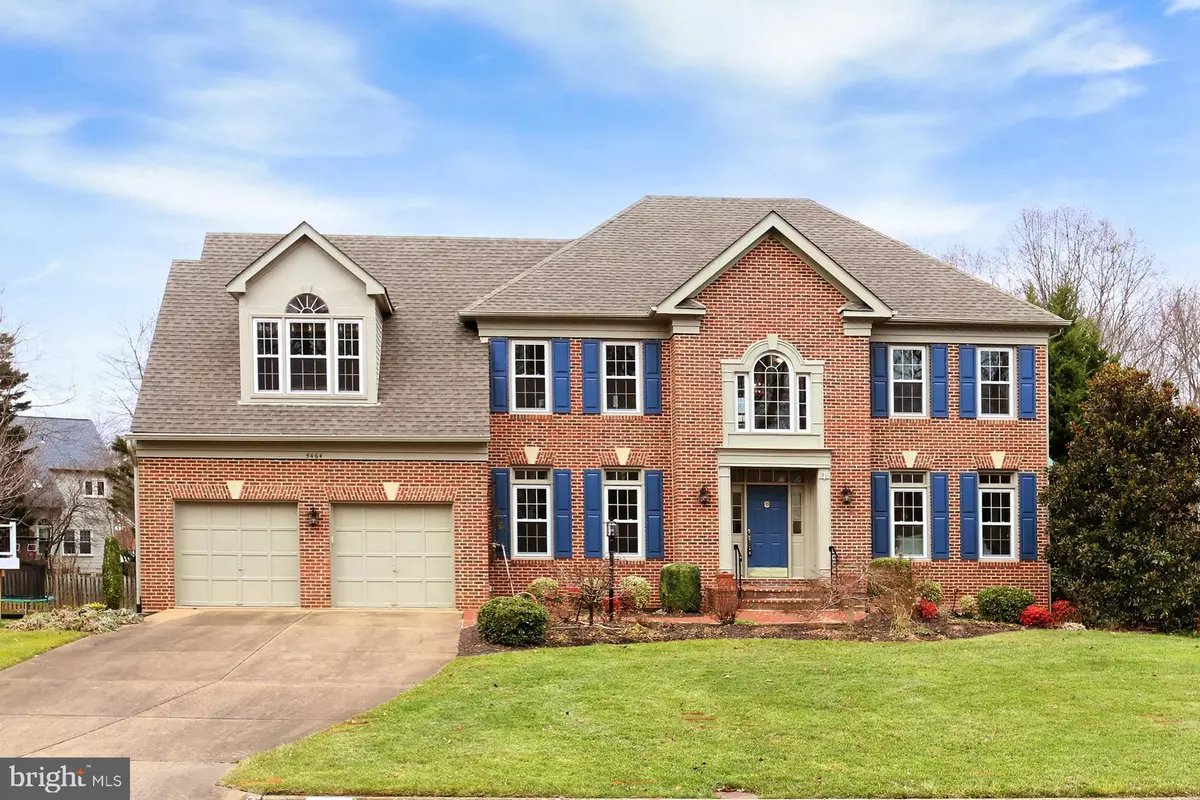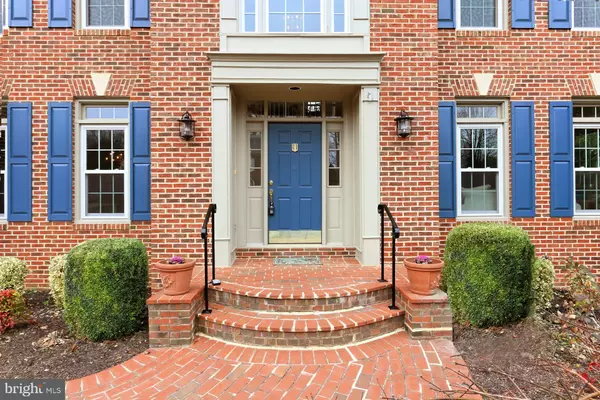$977,100
$899,900
8.6%For more information regarding the value of a property, please contact us for a free consultation.
5464 ASHLEIGH RD Fairfax, VA 22030
4 Beds
5 Baths
3,637 SqFt
Key Details
Sold Price $977,100
Property Type Single Family Home
Sub Type Detached
Listing Status Sold
Purchase Type For Sale
Square Footage 3,637 sqft
Price per Sqft $268
Subdivision Hampton Chase
MLS Listing ID VAFX1176446
Sold Date 03/05/21
Style Colonial
Bedrooms 4
Full Baths 4
Half Baths 1
HOA Fees $31/ann
HOA Y/N Y
Abv Grd Liv Area 3,637
Originating Board BRIGHT
Year Built 1992
Annual Tax Amount $8,986
Tax Year 2020
Lot Size 0.300 Acres
Acres 0.3
Property Description
Gorgeous, sun-filled single family home in sought after Hampton Chase. This Idlewood model has nearly 5,000 finished square feet & garden views from every room. Meticulously maintained by original owners! Open floor plan with gourmet chef's kitchen overlooking the elegant family room. 42 inch white cabinets & display cabinets with under cabinet lighting! Granite counters. Viking cook top with center grill! Gleaming hardwood floors on the main level and in the sky-lit loft area upstairs. Enjoy moonlight views from the foyer Palladian window and master bedroom. Private office on the main level could be converted to a main level bedroom. Four bedrooms upstairs all with attached en suite bathrooms! Master bedroom has an organizer's dream walk-in closet. Fully finished basement- perfect for an in home movie theater and/or playroom. Bonus den could be used as a bedroom. Neutral paint and white trim throughout. New double pane windows. In ground sprinkler system! Beautifully landscaped yard with a variety of perennials that bloom in spring, summer, & fall months. Enjoy the lovely wood deck with a screened in gazebo & attached swing. Fabulous location near shops and dining. Short walk to the Hampton Chase Pool & Willow Spring Elementary. Please see Documents for a detailed Brochure.
Location
State VA
County Fairfax
Zoning 121
Rooms
Other Rooms Living Room, Dining Room, Primary Bedroom, Bedroom 2, Bedroom 3, Bedroom 4, Kitchen, Family Room, Den, Foyer, Laundry, Loft, Office, Recreation Room, Storage Room, Bathroom 1, Bathroom 2, Bathroom 3, Primary Bathroom, Half Bath
Basement Full
Interior
Hot Water Natural Gas
Heating Heat Pump - Gas BackUp
Cooling Central A/C
Flooring Hardwood
Fireplaces Number 1
Heat Source Natural Gas
Exterior
Parking Features Garage Door Opener, Garage - Front Entry, Additional Storage Area, Inside Access
Garage Spaces 2.0
Amenities Available Basketball Courts, Community Center, Jog/Walk Path, Meeting Room, Party Room, Picnic Area, Pool - Outdoor, Swimming Pool, Tennis Courts, Tot Lots/Playground
Water Access N
Accessibility Other
Attached Garage 2
Total Parking Spaces 2
Garage Y
Building
Story 3
Sewer Public Sewer
Water Public
Architectural Style Colonial
Level or Stories 3
Additional Building Above Grade, Below Grade
New Construction N
Schools
Elementary Schools Willow Springs
Middle Schools Katherine Johnson
High Schools Fairfax
School District Fairfax County Public Schools
Others
HOA Fee Include Common Area Maintenance,Management,Pool(s),Recreation Facility,Snow Removal,Trash
Senior Community No
Tax ID 0662 05 0342
Ownership Fee Simple
SqFt Source Assessor
Acceptable Financing Cash, Conventional, FHA, VA
Listing Terms Cash, Conventional, FHA, VA
Financing Cash,Conventional,FHA,VA
Special Listing Condition Standard
Read Less
Want to know what your home might be worth? Contact us for a FREE valuation!

Our team is ready to help you sell your home for the highest possible price ASAP

Bought with Ann E Romer • Weichert, REALTORS
GET MORE INFORMATION





