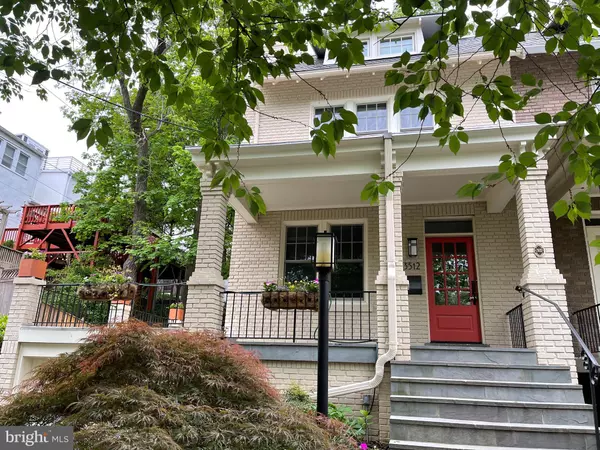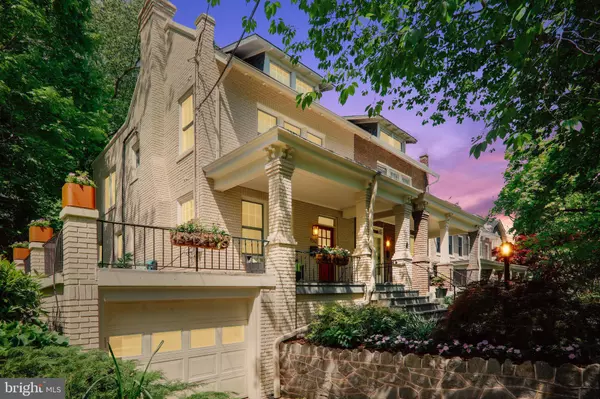$1,413,000
$1,275,000
10.8%For more information regarding the value of a property, please contact us for a free consultation.
3512 30TH ST NW Washington, DC 20008
4 Beds
4 Baths
2,088 SqFt
Key Details
Sold Price $1,413,000
Property Type Townhouse
Sub Type End of Row/Townhouse
Listing Status Sold
Purchase Type For Sale
Square Footage 2,088 sqft
Price per Sqft $676
Subdivision Cleveland Park
MLS Listing ID DCDC518796
Sold Date 06/08/21
Style Traditional
Bedrooms 4
Full Baths 3
Half Baths 1
HOA Y/N N
Abv Grd Liv Area 1,566
Originating Board BRIGHT
Year Built 1926
Annual Tax Amount $6,614
Tax Year 2020
Lot Size 2,076 Sqft
Acres 0.05
Property Description
Welcome to 3512 30th Street NW in the heart of Cleveland Park! This classic Wardman semi-detached historic row house with its wraparound front porch is what youve been waiting for. The main house offers three bedrooms and two-and-a-half baths, including a beautiful master suite, with an additional one-bedroom one-bath in-law suite on the lower level. The spacious living room features a gas fireplace with marble mosaic-tile surround and tray ceiling. The generous dining room with tray ceiling is large enough to seat 12+ people for dinner. The stylish kitchen has recently installed stainless steel appliances and quartz countertops, heated tile floors, table area, windows on two sides, skylight, and sliding glass doors to the rear porch and fully fenced patio. The main level also has a classic entrance hall, powder room, custom panty with over 40 square feet, and a coat closet. Upstairs, the luxury primary bedroom suite offers a large bathroom with heated slate floors, porcelain slab shower with bench, double vanity, Robern cabinets, separate water closet, whirlpool tub, and linen closet. You'll also find an 8 x 11 closet/dressing area with custom cabinetry, including two towers of drawers and shoe shelves, sweater shelving, and built-in laundry hampers. This level additionally provides a second spacious bedroom with two closets, hall bath, and washer and dryer. The third floor has an additional bedroom with a bed that conveys. The lower level has been handsomely converted into a sophisticated in-law suite with a private entrance, open plan living room, dining area, and an updated kitchen with IceStone countertop, cooktop, dishwasher, microwave/convection oven, and refrigerator/freezer. The bedroom comes with two customized closets, bountiful built-in drawer storage, a built-in desk, and a printer cubby. The bathroom includes a glass stall shower, heated floor, and private washer and dryer. The flat-panel HDTV conveys (can be used in either living room or bedroom). There is a storage area between the house and in-law suite with additional full-sized refrigerator and freezer. From here, access the GARAGE with automatic door and tandem driveway parking. Other special features: High-efficiency Renewal by Andersen windows; hardwood floors; central A/C; skylights; tray ceilings in formal rooms. Location, location, location - all this just mere minutes to Metro, shopping, and dining!
Location
State DC
County Washington
Zoning CHECK ZONING MAP
Rooms
Basement Fully Finished, Outside Entrance, Rear Entrance, Connecting Stairway
Interior
Interior Features Ceiling Fan(s), Crown Moldings, Floor Plan - Traditional, Formal/Separate Dining Room, Kitchen - Table Space, Recessed Lighting, Skylight(s), Soaking Tub, Stall Shower, Upgraded Countertops, Walk-in Closet(s), Wood Floors
Hot Water Natural Gas
Heating Baseboard - Electric, Radiator
Cooling Central A/C, Wall Unit
Fireplaces Number 1
Fireplaces Type Fireplace - Glass Doors, Gas/Propane
Equipment Built-In Microwave, Dishwasher, Disposal, Dryer, Freezer, Extra Refrigerator/Freezer, Oven/Range - Gas, Refrigerator, Stainless Steel Appliances, Washer, Washer/Dryer Stacked
Fireplace Y
Appliance Built-In Microwave, Dishwasher, Disposal, Dryer, Freezer, Extra Refrigerator/Freezer, Oven/Range - Gas, Refrigerator, Stainless Steel Appliances, Washer, Washer/Dryer Stacked
Heat Source Natural Gas, Electric
Exterior
Parking Features Garage - Front Entry
Garage Spaces 2.0
Fence Wood
Water Access N
Accessibility None
Attached Garage 1
Total Parking Spaces 2
Garage Y
Building
Story 3.5
Sewer Public Sewer
Water Public
Architectural Style Traditional
Level or Stories 3.5
Additional Building Above Grade, Below Grade
New Construction N
Schools
School District District Of Columbia Public Schools
Others
Senior Community No
Tax ID 2067//0070
Ownership Fee Simple
SqFt Source Assessor
Special Listing Condition Standard
Read Less
Want to know what your home might be worth? Contact us for a FREE valuation!

Our team is ready to help you sell your home for the highest possible price ASAP

Bought with Paul J Sliwka • Central Properties, LLC,
GET MORE INFORMATION





