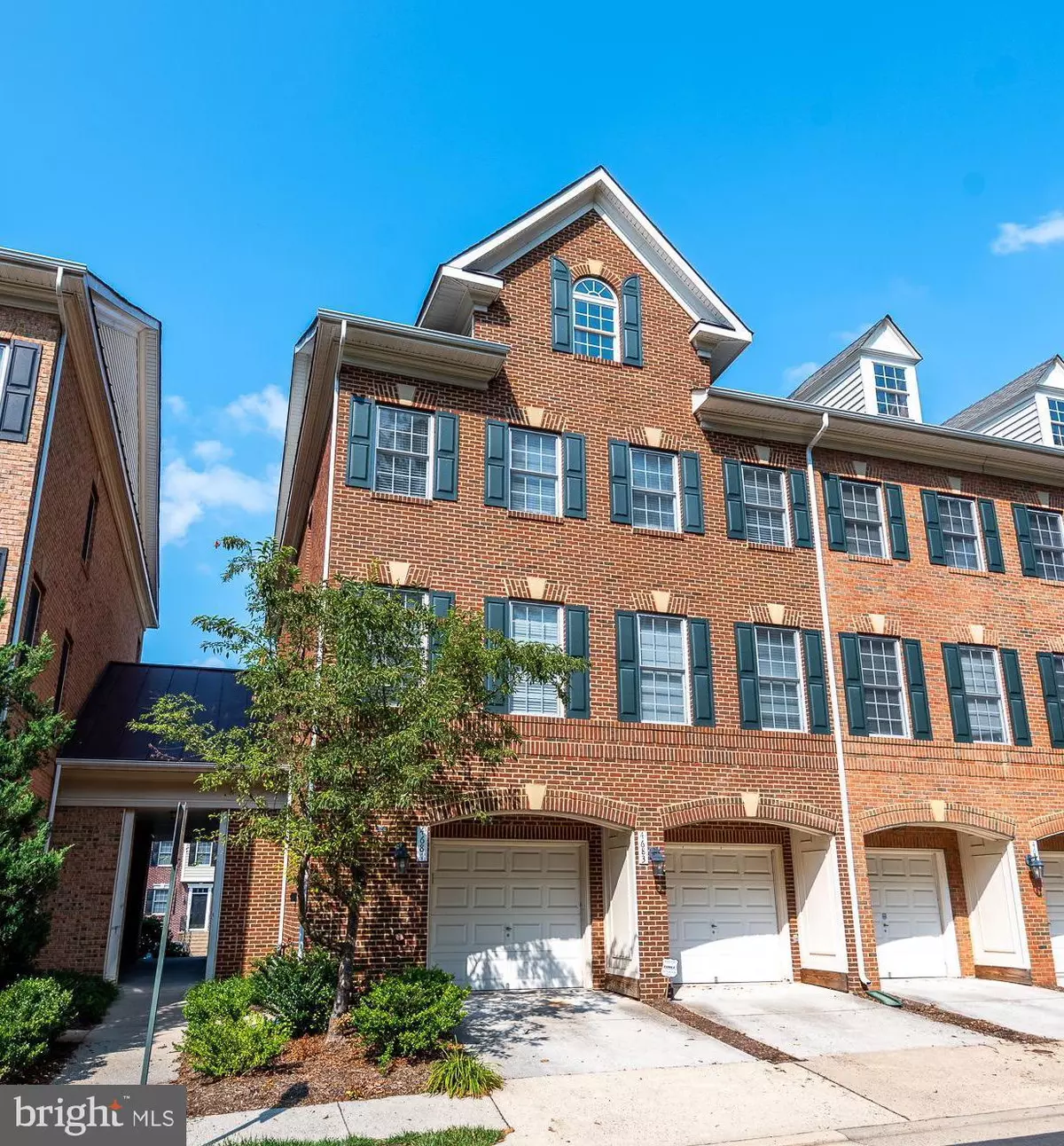$470,000
$469,900
For more information regarding the value of a property, please contact us for a free consultation.
4683 RED ADMIRAL WAY #145 Fairfax, VA 22033
3 Beds
4 Baths
2,067 SqFt
Key Details
Sold Price $470,000
Property Type Condo
Sub Type Condo/Co-op
Listing Status Sold
Purchase Type For Sale
Square Footage 2,067 sqft
Price per Sqft $227
Subdivision Willow Oaks
MLS Listing ID VAFX1159996
Sold Date 11/27/20
Style Contemporary
Bedrooms 3
Full Baths 3
Half Baths 1
Condo Fees $815/qua
HOA Fees $156/qua
HOA Y/N Y
Abv Grd Liv Area 1,677
Originating Board BRIGHT
Year Built 2005
Annual Tax Amount $4,426
Tax Year 2020
Property Description
Back to Market! This townhouse-style condo features a walk-in entry to the entertainer's dream, open-concept main level and FOUR levels of living. Gorgeous updated kitchen with new graphite SS appliances (2020) and glass tile backsplash (2020). The WOW-factor owner's suite is on its own floor and features a sitting room, a walk-in closet and second closet, and spacious master bath. Finished basement with rec room is perfect for a cinema room or game room. Two additional bedrooms and full bath on top floor. Attached one-car garage with ample storage. 10-minute walk to Target, Chick-Fil-A, Chipotle, Starbucks, and Fair Lakes Shopping Center, 20-minute walk to Whole Foods! 5-minute drive to I-66. This home is perfect for entertaining in an amazing location! See video tour at: https://youtu.be/ZwmNEZfnAAw
Location
State VA
County Fairfax
Zoning 402
Rooms
Basement Connecting Stairway, Heated, Improved, Interior Access
Interior
Interior Features Breakfast Area, Ceiling Fan(s), Combination Dining/Living, Dining Area, Floor Plan - Open, Kitchen - Eat-In, Kitchen - Table Space, Primary Bath(s), Upgraded Countertops, Wood Floors
Hot Water Natural Gas
Heating Forced Air
Cooling Ceiling Fan(s), Central A/C
Fireplaces Number 1
Fireplaces Type Mantel(s)
Equipment Built-In Microwave, Dishwasher, Disposal, Dryer, Exhaust Fan, Icemaker, Microwave, Oven/Range - Gas, Refrigerator, Stove, Washer, Water Heater
Fireplace Y
Window Features Double Pane,Screens
Appliance Built-In Microwave, Dishwasher, Disposal, Dryer, Exhaust Fan, Icemaker, Microwave, Oven/Range - Gas, Refrigerator, Stove, Washer, Water Heater
Heat Source Natural Gas
Exterior
Parking Features Garage - Front Entry, Garage Door Opener, Inside Access
Garage Spaces 4.0
Amenities Available Common Grounds, Club House, Jog/Walk Path, Pool - Outdoor, Swimming Pool, Tennis Courts, Tot Lots/Playground, Volleyball Courts
Water Access N
Roof Type Composite,Shingle
Accessibility None
Attached Garage 1
Total Parking Spaces 4
Garage Y
Building
Story 4
Sewer Public Sewer
Water Public
Architectural Style Contemporary
Level or Stories 4
Additional Building Above Grade, Below Grade
Structure Type Dry Wall
New Construction N
Schools
Elementary Schools Greenbriar East
Middle Schools Katherine Johnson
High Schools Fairfax
School District Fairfax County Public Schools
Others
HOA Fee Include Common Area Maintenance,Ext Bldg Maint,Insurance,Lawn Maintenance,Management,Reserve Funds,Road Maintenance,Snow Removal,Trash,Pool(s)
Senior Community No
Tax ID 0551 31 0145
Ownership Condominium
Security Features Main Entrance Lock,Smoke Detector
Special Listing Condition Standard
Read Less
Want to know what your home might be worth? Contact us for a FREE valuation!

Our team is ready to help you sell your home for the highest possible price ASAP

Bought with Sandra Crews • RE/MAX Premier
GET MORE INFORMATION





