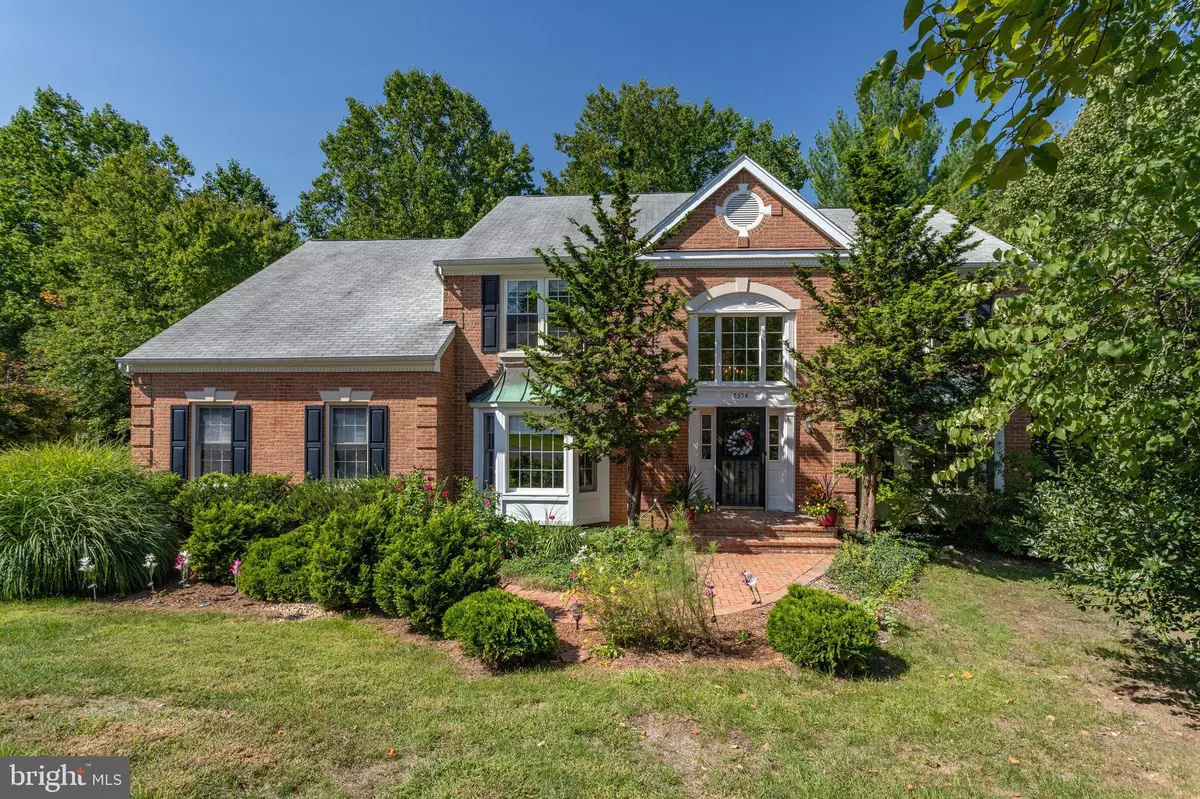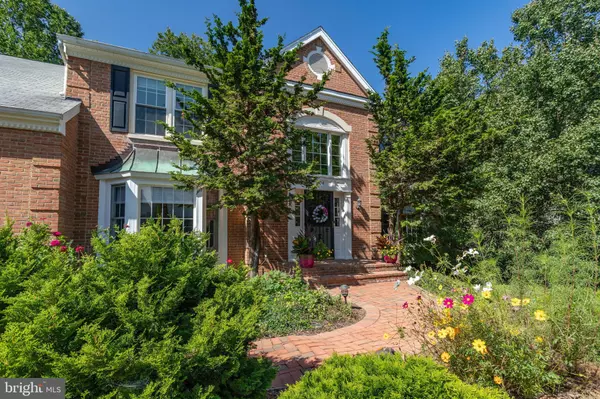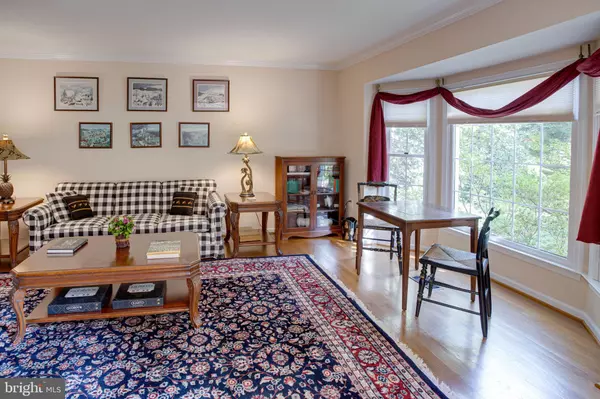$930,000
$939,900
1.1%For more information regarding the value of a property, please contact us for a free consultation.
5354 ASHLEIGH RD Fairfax, VA 22030
7 Beds
6 Baths
5,528 SqFt
Key Details
Sold Price $930,000
Property Type Single Family Home
Sub Type Detached
Listing Status Sold
Purchase Type For Sale
Square Footage 5,528 sqft
Price per Sqft $168
Subdivision Hampton Chase
MLS Listing ID VAFX1155002
Sold Date 02/26/21
Style Colonial
Bedrooms 7
Full Baths 5
Half Baths 1
HOA Fees $31/ann
HOA Y/N Y
Abv Grd Liv Area 4,055
Originating Board BRIGHT
Year Built 1988
Annual Tax Amount $10,038
Tax Year 2020
Lot Size 0.349 Acres
Acres 0.35
Property Description
According to The Washington Post Real Estate insert, dated Nov. 14, 2020, there is a growing trend for extended family/multi-generational housing. Does your family need to care for aging parents? Do you want to help your adult children save rent money to make their own home purchase more doable? Do you just want more space for working or learning from home? This well maintained home can fit all those situations. It is a lot of house, with lots of pictures, so please take the time to view the photos and the 3-D tour. . The front brick walkway leads to the main entrance where the 2-story foyer welcomes family and guests. This level consists of the LR, DR, butler's pantry, FR, kitchen, laundry room, half bath, PLUS a bedroom, full bath and an extra room that could be used for a den/study/playroom or office with its own separate entrance. There are hardwood floors in most rooms. ** Front hardwood stairs or a back carpeted staircase will take you to the second level which has 4 bedrooms, 2 full baths, MBR sitting room and loft area. ** The lower level of the home has an in-law suite with its own laundry room, 2 bedrooms, 2 full baths, kitchen, LR/DR combination, small porch and patio. It has its own separate outside entrance accessible by a ramp. ** Each level has a gas fireplace. There are skylights in the FR and main level full bath. The sliding glass door in the kitchen leads to a large deck, with a view of trees and backing to common area. ** The neighborhood has a community pool and clubhouse, tot lots, walking paths, tennis and basketball courts. It is conveniently located near shopping, the Fairfax County Parkway and I66.
Location
State VA
County Fairfax
Zoning 120
Direction East
Rooms
Other Rooms Living Room, Dining Room, Primary Bedroom, Sitting Room, Bedroom 2, Bedroom 3, Bedroom 4, Bedroom 5, Kitchen, Family Room, Den, Laundry, Loft, Bedroom 6, Full Bath, Screened Porch, Additional Bedroom
Basement Daylight, Full, Fully Finished, Heated, Improved, Rear Entrance, Sump Pump, Walkout Level, Windows
Main Level Bedrooms 1
Interior
Interior Features 2nd Kitchen, Butlers Pantry, Carpet, Ceiling Fan(s), Double/Dual Staircase, Entry Level Bedroom, Family Room Off Kitchen, Formal/Separate Dining Room, Kitchen - Eat-In, Kitchen - Island, Kitchen - Table Space, Pantry, Skylight(s), Soaking Tub, Wainscotting, Walk-in Closet(s), Wood Floors, Chair Railings, Crown Moldings
Hot Water Natural Gas
Heating Central, Forced Air, Heat Pump - Electric BackUp, Zoned
Cooling Ceiling Fan(s), Central A/C, Zoned
Flooring Hardwood, Carpet
Fireplaces Number 3
Fireplaces Type Fireplace - Glass Doors
Equipment Built-In Microwave, Cooktop - Down Draft, Dishwasher, Disposal, Dryer, Exhaust Fan, Extra Refrigerator/Freezer, Humidifier, Icemaker, Oven - Wall, Refrigerator, Stove, Washer, Water Heater
Furnishings No
Fireplace Y
Window Features Bay/Bow,Screens,Skylights
Appliance Built-In Microwave, Cooktop - Down Draft, Dishwasher, Disposal, Dryer, Exhaust Fan, Extra Refrigerator/Freezer, Humidifier, Icemaker, Oven - Wall, Refrigerator, Stove, Washer, Water Heater
Heat Source Natural Gas, Electric
Laundry Main Floor, Lower Floor
Exterior
Exterior Feature Deck(s), Patio(s)
Parking Features Garage - Side Entry, Garage Door Opener
Garage Spaces 4.0
Amenities Available Basketball Courts, Club House, Jog/Walk Path, Pool - Outdoor, Tennis Courts, Tot Lots/Playground
Water Access N
View Trees/Woods
Accessibility Roll-under Vanity, Roll-in Shower, Grab Bars Mod
Porch Deck(s), Patio(s)
Attached Garage 2
Total Parking Spaces 4
Garage Y
Building
Lot Description Backs - Open Common Area, Backs to Trees, Pipe Stem
Story 3
Sewer Public Sewer
Water Public
Architectural Style Colonial
Level or Stories 3
Additional Building Above Grade, Below Grade
Structure Type 2 Story Ceilings,Cathedral Ceilings
New Construction N
Schools
Elementary Schools Willow Springs
Middle Schools Katherine Johnson
High Schools Fairfax
School District Fairfax County Public Schools
Others
Pets Allowed Y
HOA Fee Include Common Area Maintenance,Management,Reserve Funds
Senior Community No
Tax ID 0554 07 0494
Ownership Fee Simple
SqFt Source Assessor
Acceptable Financing Cash, Conventional, VA, FHLMC, FNMA
Horse Property N
Listing Terms Cash, Conventional, VA, FHLMC, FNMA
Financing Cash,Conventional,VA,FHLMC,FNMA
Special Listing Condition Standard
Pets Allowed No Pet Restrictions
Read Less
Want to know what your home might be worth? Contact us for a FREE valuation!

Our team is ready to help you sell your home for the highest possible price ASAP

Bought with Justin Lee Fagala • Berkshire Hathaway HomeServices PenFed Realty
GET MORE INFORMATION





