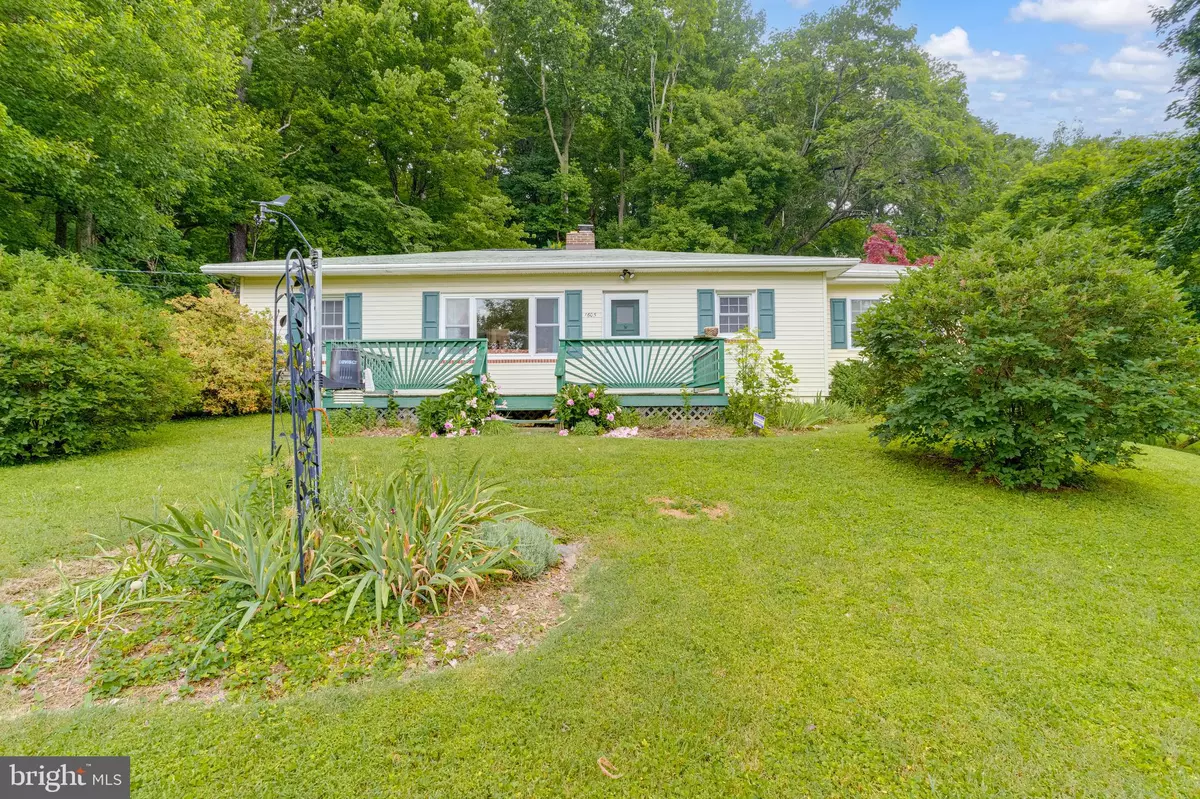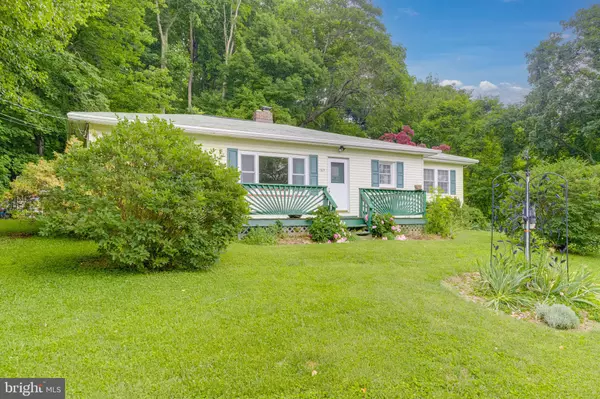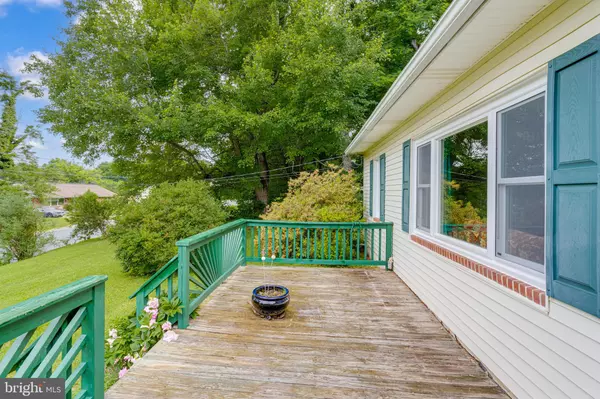$268,000
$259,900
3.1%For more information regarding the value of a property, please contact us for a free consultation.
1605 CHESTNUT ST Whiteford, MD 21160
2 Beds
1 Bath
1,320 SqFt
Key Details
Sold Price $268,000
Property Type Single Family Home
Sub Type Detached
Listing Status Sold
Purchase Type For Sale
Square Footage 1,320 sqft
Price per Sqft $203
Subdivision None Available
MLS Listing ID MDHR2013098
Sold Date 07/15/22
Style Ranch/Rambler
Bedrooms 2
Full Baths 1
HOA Y/N N
Abv Grd Liv Area 1,320
Originating Board BRIGHT
Year Built 1955
Annual Tax Amount $1,806
Tax Year 2021
Lot Size 0.479 Acres
Acres 0.48
Lot Dimensions 100.00 x
Property Description
++ WATCH THE VIDEO TOUR++ If you are looking for quiet, outdoor living. This sanctuary is for you. Surrounded by almost a dozen types of trees, plants, etc. Quiet country living and the birds will invite you daily. This remarkable and updated Rancher is calling your name. 2 Bedrooms ( Was three originally and can be easily converted back) with 1 full bath. Spacious Living Room with Wood Burning Fireplace, Hardwood floors throughout. Spacious Kitchen with Upgraded Cabinets, Tile Back, Stainless Steel Stove with Beautiful Samsung Downdraft. Leads you to the Rear Laundry Room, Pantry and Basement Access. Enter either through the Front Door or Rear Sun Room Addition. Vinyl Flooring in the Addition and Kitchen. Updated Lighting. PUBLIC Sewer and Private Well. Spacious and Beautiful Paver Patio with Matching Retaining Sitting Wall and Columns. Shed and Greenhouse Convey. Basement is Dry, Spacious with a 2 Year Old Boiler, Instant Hot Water from Boiler, Electric HVAC, Sump Pump. 10 Year old Roof with Gutter Guards. Make your Appointment TODAY to be the first one in this Lovely Home!
Location
State MD
County Harford
Zoning VR
Rooms
Basement Daylight, Partial, Connecting Stairway, Full, Interior Access, Poured Concrete, Sump Pump, Unfinished
Main Level Bedrooms 2
Interior
Interior Features Attic, Breakfast Area, Ceiling Fan(s), Entry Level Bedroom, Family Room Off Kitchen, Floor Plan - Traditional, Kitchen - Eat-In, Tub Shower, Upgraded Countertops, Wood Floors
Hot Water Oil
Heating Baseboard - Electric, Baseboard - Hot Water
Cooling Ceiling Fan(s), Central A/C
Flooring Hardwood, Vinyl
Fireplaces Number 1
Fireplaces Type Insert, Wood
Equipment Dishwasher, Dryer, Exhaust Fan, Freezer, Extra Refrigerator/Freezer, Refrigerator, Stainless Steel Appliances, Washer, Disposal, Range Hood, Stove
Furnishings No
Fireplace Y
Window Features Double Hung,Insulated,Replacement
Appliance Dishwasher, Dryer, Exhaust Fan, Freezer, Extra Refrigerator/Freezer, Refrigerator, Stainless Steel Appliances, Washer, Disposal, Range Hood, Stove
Heat Source Electric, Oil
Laundry Main Floor, Has Laundry
Exterior
Exterior Feature Patio(s), Deck(s)
Garage Spaces 3.0
Water Access N
Roof Type Architectural Shingle
Accessibility None
Porch Patio(s), Deck(s)
Total Parking Spaces 3
Garage N
Building
Lot Description Backs to Trees
Story 2
Foundation Block
Sewer Public Sewer
Water Well
Architectural Style Ranch/Rambler
Level or Stories 2
Additional Building Above Grade, Below Grade
New Construction N
Schools
School District Harford County Public Schools
Others
Senior Community No
Tax ID 1305031621
Ownership Fee Simple
SqFt Source Assessor
Security Features Non-Monitored,Security System
Acceptable Financing Cash, Conventional, FHA, VA, USDA
Horse Property N
Listing Terms Cash, Conventional, FHA, VA, USDA
Financing Cash,Conventional,FHA,VA,USDA
Special Listing Condition Standard
Read Less
Want to know what your home might be worth? Contact us for a FREE valuation!

Our team is ready to help you sell your home for the highest possible price ASAP

Bought with Steve R Kuzma • Weichert, Realtors - Diana Realty
GET MORE INFORMATION





