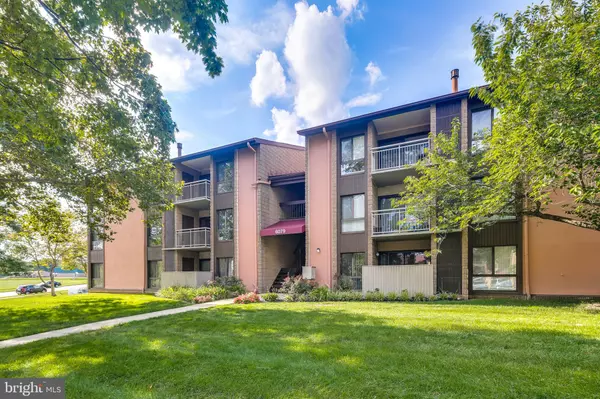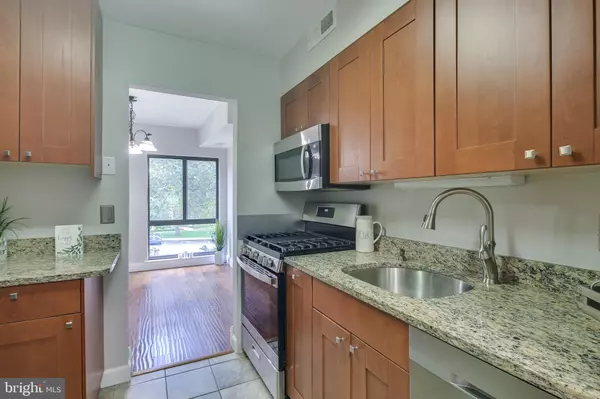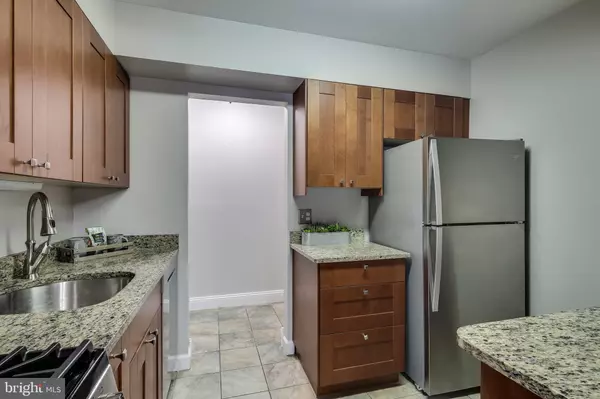$189,505
$189,505
For more information regarding the value of a property, please contact us for a free consultation.
6079 MAJORS LN #5M5 Columbia, MD 21045
3 Beds
2 Baths
1,178 SqFt
Key Details
Sold Price $189,505
Property Type Condo
Sub Type Condo/Co-op
Listing Status Sold
Purchase Type For Sale
Square Footage 1,178 sqft
Price per Sqft $160
Subdivision Treover Condominium
MLS Listing ID MDHW284206
Sold Date 10/02/20
Style Unit/Flat
Bedrooms 3
Full Baths 2
Condo Fees $385/mo
HOA Fees $38/ann
HOA Y/N Y
Abv Grd Liv Area 1,178
Originating Board BRIGHT
Year Built 1982
Annual Tax Amount $2,302
Tax Year 2019
Property Description
Turnkey Home! This spacious three-bedroom, two-bath condo has been professionally painted throughout, beautifully maintained, and recently updated to include new neutral carpeting, upgraded light fixtures, and more! Kitchen offers granite counters, stainless appliances and modern cabinetry. Owner's bedroom has an abundance of natural light, dual closets, and an en-suite full bath with a granite-topped vanity. Two additional bedrooms and a second full bath have also been updated. Large living room has hardwood flooring, and a large slider that opens to the mid-level balcony. Separate dining room includes hardwood flooring as well. Large, walk-in storage closet in hallway, coat/ storage closet adjacent to living room, and a storage closet off of balcony are an added bonus. Ideally located with nearby trails, paths, shopping, restaurants, and commuter routes, this home is wonderful. HOA fee is annual CA fee.
Location
State MD
County Howard
Zoning NT
Rooms
Other Rooms Living Room, Dining Room, Primary Bedroom, Bedroom 2, Bedroom 3, Kitchen, Bathroom 2, Primary Bathroom
Main Level Bedrooms 3
Interior
Interior Features Ceiling Fan(s), Floor Plan - Traditional, Formal/Separate Dining Room, Wood Floors, Walk-in Closet(s), Upgraded Countertops, Bathroom - Tub Shower, Primary Bath(s)
Hot Water Other
Heating Forced Air
Cooling Central A/C, Ceiling Fan(s)
Flooring Ceramic Tile, Carpet, Wood
Equipment Built-In Microwave, Dishwasher, Oven - Self Cleaning, Refrigerator, Stainless Steel Appliances, Disposal, Exhaust Fan
Furnishings No
Fireplace N
Window Features Sliding
Appliance Built-In Microwave, Dishwasher, Oven - Self Cleaning, Refrigerator, Stainless Steel Appliances, Disposal, Exhaust Fan
Heat Source Natural Gas
Exterior
Exterior Feature Balcony
Garage Spaces 2.0
Utilities Available Cable TV Available
Amenities Available Common Grounds, Pool Mem Avail
Water Access N
Accessibility None
Porch Balcony
Total Parking Spaces 2
Garage N
Building
Story 3
Unit Features Garden 1 - 4 Floors
Sewer Public Sewer
Water Public
Architectural Style Unit/Flat
Level or Stories 3
Additional Building Above Grade, Below Grade
Structure Type Dry Wall
New Construction N
Schools
School District Howard County Public School System
Others
HOA Fee Include Ext Bldg Maint,Heat,Lawn Maintenance,Management,Water
Senior Community No
Tax ID 1416195790
Ownership Condominium
Acceptable Financing Cash, Conventional, FHA, VA
Listing Terms Cash, Conventional, FHA, VA
Financing Cash,Conventional,FHA,VA
Special Listing Condition Standard
Read Less
Want to know what your home might be worth? Contact us for a FREE valuation!

Our team is ready to help you sell your home for the highest possible price ASAP

Bought with Damon Poquette • Keller Williams Realty Centre

GET MORE INFORMATION





