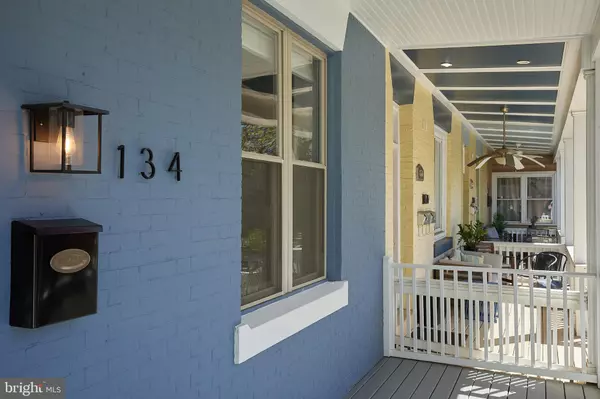$975,000
$939,000
3.8%For more information regarding the value of a property, please contact us for a free consultation.
134 QUINCY PL NE Washington, DC 20002
4 Beds
4 Baths
1,650 SqFt
Key Details
Sold Price $975,000
Property Type Townhouse
Sub Type Interior Row/Townhouse
Listing Status Sold
Purchase Type For Sale
Square Footage 1,650 sqft
Price per Sqft $590
Subdivision Eckington
MLS Listing ID DCDC2044540
Sold Date 05/09/22
Style Federal
Bedrooms 4
Full Baths 3
Half Baths 1
HOA Y/N N
Abv Grd Liv Area 1,100
Originating Board BRIGHT
Year Built 1907
Annual Tax Amount $6,202
Tax Year 2021
Lot Size 1,620 Sqft
Acres 0.04
Property Description
This supremely stylish, nearly new four bedroom, three and one half bath Eckington home is ready for its new owners! Completely redone in 2012 by highly regarded Ditto Residential, this terrific offering has been lovingly maintained and delightfully updated over the current owners tenure. Boasting a long list of incredible upgrades including skylight in hall, refinished hardwood floors on the main and upper levels, stainless steel appliances, stylishly updated kitchen and bathrooms, and an absolute abundance of windows and light throughout. Original details mix marvelously with a more modern aesthetic to create a genuine sense of character and finishes that will easily stand the test of time. The exceptional floor plan offers three fully finished levels including an airy open kitchen with its chicly positioned breakfast bar, dining area and adjacent family room. Oh, and a perfectly planned pop of exposed brick! The generous owner's suite, with its own bathroom, offers plenty of space - the closets are dreamy, too! The lower level comes complete with its own entrance, separate bedroom and full bathroom, plus a bright second family room - complete with fresh paint and brand new carpet. Simply put, 134 Quincy lives beautifully inside and out! From the beautiful tree lined street, to the welcoming front porch, to the hardscaped rear patio and garden (with budding fig tree and solar string lights!), staying home feels even more magical!
Venturing out is also a breeze! Deliciously nestled between Bloomingdale and NoMA, and centrifically located for easy access to the surrounds of the city and beyond via major transportation routes, Quincy Pl offers a wonderful bounty of places to explore, dine, shop, caffeinate, and relax with the home's proximity to so many incredible restaurants, shops and watering holes. A Walkscore of 92 and a Bikescore of 95, FIVE metro stops (NoMa, Rhode Island Ave, Shaw, Union Station, U St) at your fingertips, an abundance of grocery stores (TJs, Whole Foods, Harris Teeter), local markets, a lovely dog park, and Eckington Yards (DC Bouldering Project, She Loves Me Eckington, UNION KITCHEN!) 300 ft from your doorstep, enjoy a life of leisure at this supremely located, ultra appealing urban offering!
Location
State DC
County Washington
Zoning RF-1
Rooms
Basement Fully Finished, Heated, Interior Access, Outside Entrance, Rear Entrance, Walkout Stairs
Interior
Interior Features Carpet, Ceiling Fan(s), Combination Dining/Living, Combination Kitchen/Dining, Combination Kitchen/Living, Dining Area, Floor Plan - Open, Kitchen - Eat-In, Kitchen - Gourmet, Kitchen - Island, Primary Bath(s), Recessed Lighting, Crown Moldings, Tub Shower, Window Treatments, Wood Floors
Hot Water Natural Gas
Heating Heat Pump(s)
Cooling Central A/C
Flooring Wood, Carpet
Equipment Built-In Microwave, Dishwasher, Disposal, Dryer - Front Loading, Oven/Range - Gas, Refrigerator, Stainless Steel Appliances, Stove, Washer - Front Loading, Water Heater
Appliance Built-In Microwave, Dishwasher, Disposal, Dryer - Front Loading, Oven/Range - Gas, Refrigerator, Stainless Steel Appliances, Stove, Washer - Front Loading, Water Heater
Heat Source Natural Gas
Laundry Basement
Exterior
Exterior Feature Patio(s), Porch(es)
Water Access N
Accessibility None
Porch Patio(s), Porch(es)
Garage N
Building
Story 3
Foundation Permanent
Sewer Public Sewer
Water Public
Architectural Style Federal
Level or Stories 3
Additional Building Above Grade, Below Grade
New Construction N
Schools
School District District Of Columbia Public Schools
Others
Senior Community No
Tax ID 3522//0078
Ownership Fee Simple
SqFt Source Assessor
Security Features Main Entrance Lock,Smoke Detector
Special Listing Condition Standard
Read Less
Want to know what your home might be worth? Contact us for a FREE valuation!

Our team is ready to help you sell your home for the highest possible price ASAP

Bought with BRIAN O HORA • Compass

GET MORE INFORMATION





