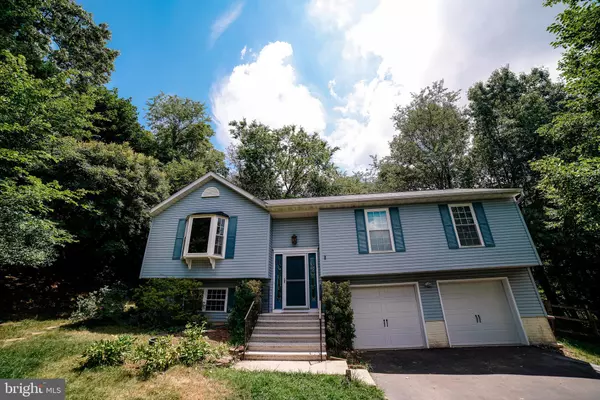$389,000
$389,000
For more information regarding the value of a property, please contact us for a free consultation.
614 CEDARBROOK CT Mount Airy, MD 21771
3 Beds
3 Baths
2,060 SqFt
Key Details
Sold Price $389,000
Property Type Single Family Home
Sub Type Detached
Listing Status Sold
Purchase Type For Sale
Square Footage 2,060 sqft
Price per Sqft $188
Subdivision Mt Airy Estates
MLS Listing ID MDFR266234
Sold Date 09/04/20
Style Split Foyer
Bedrooms 3
Full Baths 3
HOA Y/N N
Abv Grd Liv Area 1,752
Originating Board BRIGHT
Year Built 1995
Annual Tax Amount $3,812
Tax Year 2019
Lot Size 0.465 Acres
Acres 0.46
Property Description
Seclusion, Relaxation, Privacy, Comfort; Those are some of the features that 614 Cedarbrook Ct has in store for you. Situated on a private cul-de-sac with NO HOA and only a stone's throw away from Mt. Airy's Main St, you'll enjoy the natural surroundings and private street this gem of a house has to offer. The original split foyer layout of the house boasts 3 bedrooms, 2 full baths, living room and open kitchen on the main level. Hardwood floors run throughout the main level living spaces and ceramic tile in a decorative pattern adorns the kitchen. Newer paint, fixtures and SS appliances make the oversized eat in kitchen functional and appealing. Not to be missed is the family room addition added off of the kitchen. It's vaulted ceilings, wood fireplace and laminate flooring make this the perfect gathering space for family and friends. French doors leads you from the addition to the over-engineered back patio that is ready for enclosures, if desired. The back deck is the perfect place to relax among the mature trees and nature that make 614 Cedarbrook Ct your personal Eden. Bricked walking paths, a stone patio and other hardscaped features lead you around the house for easy enjoyment of the grounds. Don't forget about the fully finished lower level with full bath and interior access to your two car garage at the end of your recently sealed blacktop driveway. You'll find that the private, secluded and quiet atmosphere found at 614 Cedarbrook Ct is conveniently located to the quaint downtown area, parks, restaurants, shopping and tons of other local lifestyle amenities as well as easy access to commuter routes.
Location
State MD
County Frederick
Zoning R1
Rooms
Other Rooms Great Room
Basement Daylight, Full, Fully Finished, Garage Access, Heated, Improved, Interior Access, Space For Rooms, Windows, Other
Main Level Bedrooms 3
Interior
Interior Features Attic, Ceiling Fan(s), Family Room Off Kitchen, Floor Plan - Traditional, Kitchen - Eat-In, Kitchen - Island, Primary Bath(s), Recessed Lighting, Wood Floors, Other
Hot Water 60+ Gallon Tank, Electric
Heating Heat Pump(s), Central
Cooling Central A/C, Ceiling Fan(s), Other
Flooring Ceramic Tile, Hardwood, Other
Fireplaces Number 1
Fireplaces Type Wood
Equipment Stainless Steel Appliances, Stove, ENERGY STAR Refrigerator, ENERGY STAR Dishwasher, Microwave
Fireplace Y
Appliance Stainless Steel Appliances, Stove, ENERGY STAR Refrigerator, ENERGY STAR Dishwasher, Microwave
Heat Source Central, Electric
Exterior
Exterior Feature Deck(s), Patio(s), Porch(es), Brick
Parking Features Basement Garage, Additional Storage Area, Garage - Front Entry, Inside Access, Other
Garage Spaces 2.0
Water Access N
View Trees/Woods, Other, Garden/Lawn
Roof Type Asphalt,Shingle
Street Surface Black Top,Paved
Accessibility Other
Porch Deck(s), Patio(s), Porch(es), Brick
Attached Garage 2
Total Parking Spaces 2
Garage Y
Building
Lot Description Cul-de-sac, Backs to Trees, Landscaping, No Thru Street, Partly Wooded, Private, Secluded, Trees/Wooded, Other
Story 2
Sewer Public Sewer
Water Public
Architectural Style Split Foyer
Level or Stories 2
Additional Building Above Grade, Below Grade
New Construction N
Schools
School District Frederick County Public Schools
Others
Senior Community No
Tax ID 1118393301
Ownership Fee Simple
SqFt Source Assessor
Acceptable Financing FHA, Conventional, Cash, USDA, VA, Other
Horse Property N
Listing Terms FHA, Conventional, Cash, USDA, VA, Other
Financing FHA,Conventional,Cash,USDA,VA,Other
Special Listing Condition Standard
Read Less
Want to know what your home might be worth? Contact us for a FREE valuation!

Our team is ready to help you sell your home for the highest possible price ASAP

Bought with Mari Uzzo • RE/MAX Realty Plus
GET MORE INFORMATION





