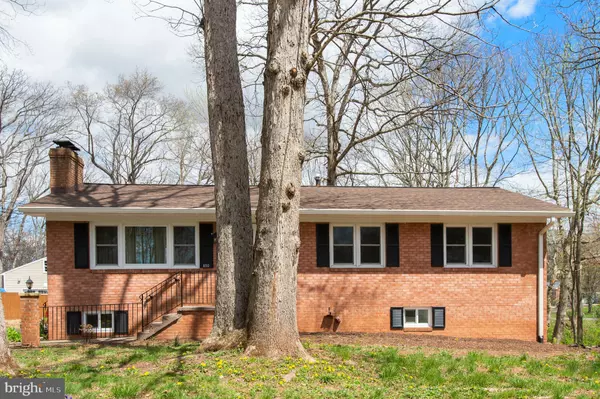$504,000
$489,000
3.1%For more information regarding the value of a property, please contact us for a free consultation.
8502 STOKELY DR Manassas, VA 20111
4 Beds
2 Baths
2,124 SqFt
Key Details
Sold Price $504,000
Property Type Single Family Home
Sub Type Detached
Listing Status Sold
Purchase Type For Sale
Square Footage 2,124 sqft
Price per Sqft $237
Subdivision Yorkshire Village
MLS Listing ID VAPW2024178
Sold Date 05/17/22
Style Raised Ranch/Rambler
Bedrooms 4
Full Baths 2
HOA Y/N N
Abv Grd Liv Area 1,100
Originating Board BRIGHT
Year Built 1964
Annual Tax Amount $4,152
Tax Year 2021
Lot Size 0.475 Acres
Acres 0.48
Property Description
4 BR - 2 BATH RAMBLER. This is a beauty inside with beautiful wood doors and trim throughout the house. A well built home with great bones. This house was fully remodeled about 5 years ago. New Roof, New Windows, Gutters and soffit, including HVAC and Water Heater. The full size deck was done at that time as well. All the wood floors have just been refinished and all the carpet has been replaced. The downstairs was also repainted. You have 3 Bedrooms at entry level with a wonderful bathroom offering a stand up shower with beautiful tile. Kitchen offers granite counter tops and stainless steel appliances. The downstairs has a huge family room, and extra area for office/etc. 4th BR and another very nice full bath and a separate laundry area. There is a detached 2 car oversized garage. The yard does need some TLC. The neighborhood is very nice and quiet. NO HOA!! Close to Route 28 and 66 and shopping. Close to Commuter Rail. This house has a lot of offer. THIS HOUSE IS BEING SOLD AS IS. Seller would prefer to use Cardinal Title.
Location
State VA
County Prince William
Zoning R4
Rooms
Basement Fully Finished, Side Entrance, Sump Pump, Heated, Windows
Main Level Bedrooms 3
Interior
Interior Features Floor Plan - Traditional
Hot Water Natural Gas
Heating Energy Star Heating System
Cooling Central A/C
Flooring Hardwood, Ceramic Tile, Carpet
Fireplaces Number 2
Equipment Disposal, Dryer - Electric, Washer, Water Heater - High-Efficiency, Stainless Steel Appliances
Appliance Disposal, Dryer - Electric, Washer, Water Heater - High-Efficiency, Stainless Steel Appliances
Heat Source Natural Gas
Laundry Lower Floor
Exterior
Parking Features Garage - Front Entry, Oversized
Garage Spaces 8.0
Utilities Available Cable TV Available, Natural Gas Available, Electric Available, Phone Available
Water Access N
View Street, Trees/Woods
Roof Type Architectural Shingle
Street Surface Paved
Accessibility None
Road Frontage City/County
Total Parking Spaces 8
Garage Y
Building
Story 2
Foundation Block
Sewer Public Septic
Water Public
Architectural Style Raised Ranch/Rambler
Level or Stories 2
Additional Building Above Grade, Below Grade
Structure Type Dry Wall
New Construction N
Schools
Elementary Schools Yorkshire
Middle Schools Parkside
High Schools Osbourn Park
School District Prince William County Public Schools
Others
Senior Community No
Tax ID 7897-10-2250
Ownership Fee Simple
SqFt Source Assessor
Acceptable Financing Cash, Conventional, FHA, VA
Listing Terms Cash, Conventional, FHA, VA
Financing Cash,Conventional,FHA,VA
Special Listing Condition Probate Listing, Standard
Read Less
Want to know what your home might be worth? Contact us for a FREE valuation!

Our team is ready to help you sell your home for the highest possible price ASAP

Bought with Ruth D. Henriquez • EXP Realty, LLC
GET MORE INFORMATION





