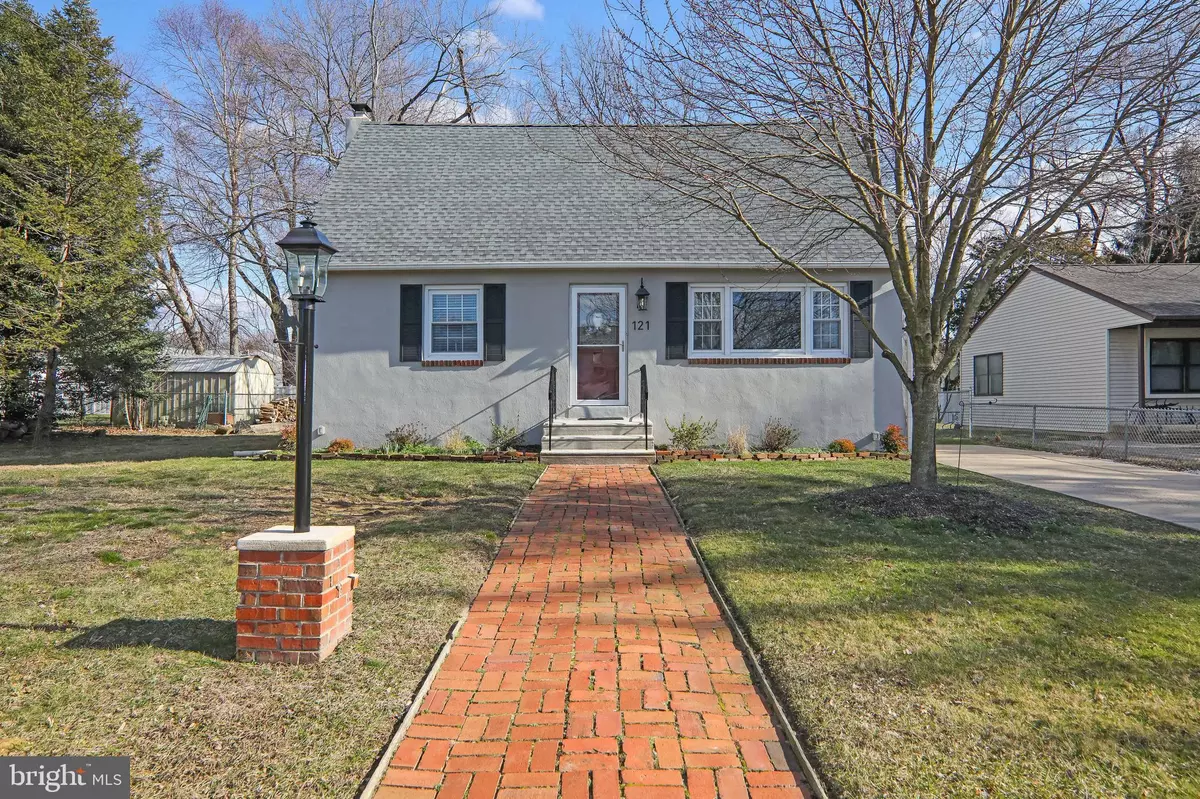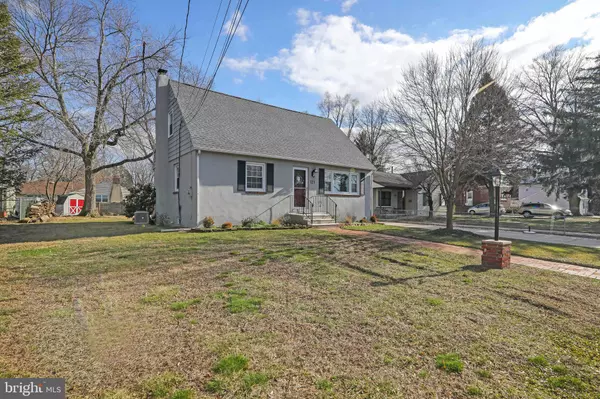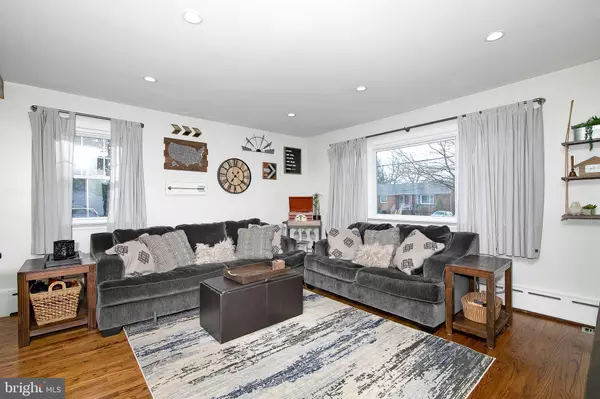$255,000
$249,000
2.4%For more information regarding the value of a property, please contact us for a free consultation.
121 RHODE ISLAND AVE Cherry Hill, NJ 08002
4 Beds
2 Baths
1,224 SqFt
Key Details
Sold Price $255,000
Property Type Single Family Home
Sub Type Detached
Listing Status Sold
Purchase Type For Sale
Square Footage 1,224 sqft
Price per Sqft $208
Subdivision Erlton
MLS Listing ID NJCD387108
Sold Date 04/02/20
Style Cape Cod
Bedrooms 4
Full Baths 2
HOA Y/N N
Abv Grd Liv Area 1,224
Originating Board BRIGHT
Year Built 1940
Annual Tax Amount $5,990
Tax Year 2019
Lot Size 9,240 Sqft
Acres 0.21
Lot Dimensions 66.00 x 140.00
Property Description
Make yourself at home! This is an absolute stunning four bed two full bath cape cod located peacefully in Cherry Hill. The living room featuring refinished hardwood floors, recessed lighting and hot water baseboard heat and an open concept into the kitchen and dining areas. Tons of charm with the upgrades in the kitchen as well, this kitchen features heated floors, stainless steel appliance package and large eat at island which is perfect center piece for when you're entertaining. Two large bedrooms are featured as well on the first floor both with those same great hardwood floors. The large bathroom on the main floor also features heated floors as well. Upstairs you'll find the master bedroom, double closet and another large redone bathroom. Don't need a fourth bedroom? Use the second bedroom on this floor as an additional living area, craft room or home office. This home also has a full basement with walk out staircase. Totally functional as it is now or you could finish it off formally for even more space. Already a tremendous value with the upgrades the homeowner tastefully added, not to mention a brand new roof as of 2/1/2020 and the exterior of the home was recently repainted as well. You just need to move in. Close to all major highways and shopping centers in the area, this home is remarkably well kept and upgraded appropriately.
Location
State NJ
County Camden
Area Cherry Hill Twp (20409)
Zoning RESIDENTIAL
Direction Northeast
Rooms
Other Rooms Living Room, Dining Room, Primary Bedroom, Bedroom 2, Bedroom 3, Bedroom 4, Kitchen, Basement
Basement Drainage System, Full, Outside Entrance, Unfinished
Main Level Bedrooms 2
Interior
Interior Features Breakfast Area, Cedar Closet(s), Ceiling Fan(s), Combination Kitchen/Dining, Combination Kitchen/Living, Dining Area, Entry Level Bedroom, Floor Plan - Open, Kitchen - Island, Recessed Lighting, Tub Shower, Upgraded Countertops, Walk-in Closet(s), Wood Floors
Hot Water Natural Gas
Heating Forced Air
Cooling Central A/C
Equipment Built-In Microwave, Dishwasher, Dryer, Stainless Steel Appliances, Refrigerator, Washer, Water Heater
Furnishings No
Fireplace N
Appliance Built-In Microwave, Dishwasher, Dryer, Stainless Steel Appliances, Refrigerator, Washer, Water Heater
Heat Source Natural Gas
Laundry Basement
Exterior
Water Access N
Roof Type Architectural Shingle
Accessibility None
Garage N
Building
Story 2
Foundation Block
Sewer Public Sewer
Water Public
Architectural Style Cape Cod
Level or Stories 2
Additional Building Above Grade, Below Grade
New Construction N
Schools
Elementary Schools Clara Barton
Middle Schools Beck
High Schools Cherry Hill High - East
School District Cherry Hill Township Public Schools
Others
Senior Community No
Tax ID 09-00358 01-00010
Ownership Fee Simple
SqFt Source Assessor
Security Features Monitored
Horse Property N
Special Listing Condition Standard
Read Less
Want to know what your home might be worth? Contact us for a FREE valuation!

Our team is ready to help you sell your home for the highest possible price ASAP

Bought with Mary Murphy • EXP Realty, LLC

GET MORE INFORMATION





