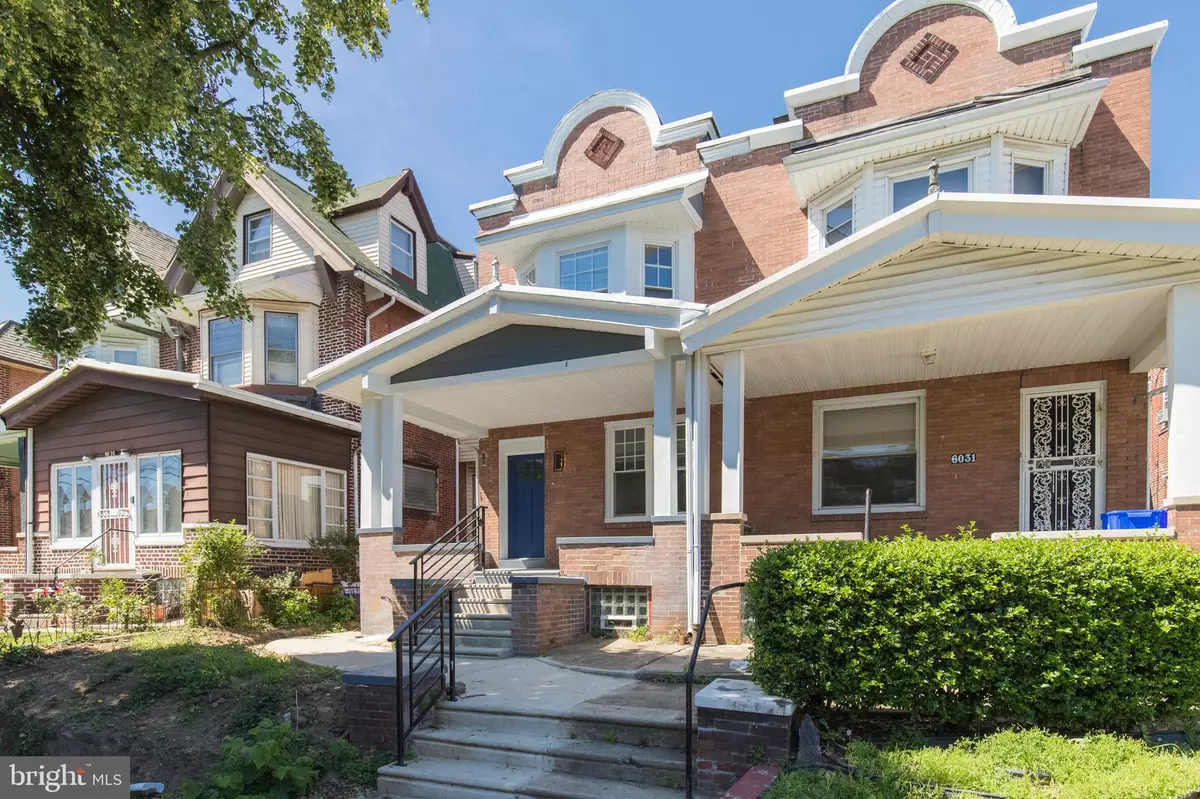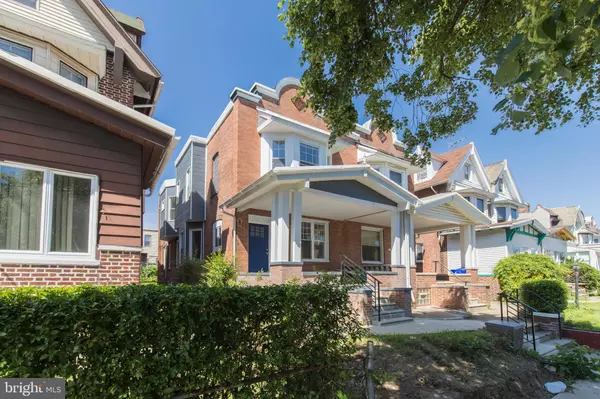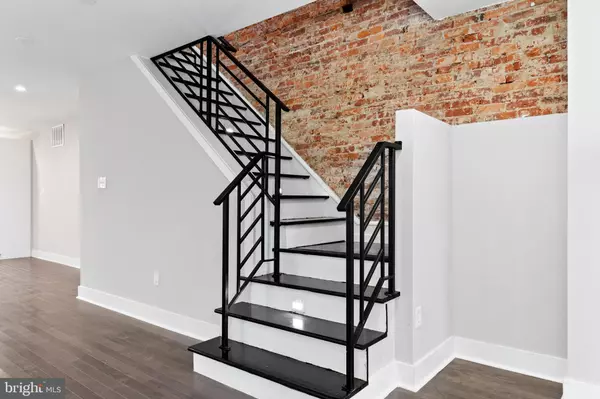$306,000
$300,000
2.0%For more information regarding the value of a property, please contact us for a free consultation.
6033 WASHINGTON AVE Philadelphia, PA 19143
3 Beds
3 Baths
1,710 SqFt
Key Details
Sold Price $306,000
Property Type Single Family Home
Sub Type Twin/Semi-Detached
Listing Status Sold
Purchase Type For Sale
Square Footage 1,710 sqft
Price per Sqft $178
Subdivision Cobbs Creek
MLS Listing ID PAPH904036
Sold Date 11/24/20
Style Straight Thru
Bedrooms 3
Full Baths 3
HOA Y/N N
Abv Grd Liv Area 1,710
Originating Board BRIGHT
Year Built 1920
Annual Tax Amount $1,424
Tax Year 2020
Lot Size 2,417 Sqft
Acres 0.06
Lot Dimensions 21.58 x 112.00
Property Description
Welcome to the newest addition to the Cobbs Creek neighborhood. This spacious twin home is absolutely divine! Renovated from top to bottom/ inside & out. You enter the first floor to a competely open floor plan filled with tons of NEW windows for natural light, recessed lights, faux fireplace, NEW hardwood floors and a gorgeous kitchen! Kitchen includes stainless appliances, QUARTZ counters, island and soft close drawers. Off the rear of the kitchen is a Brand New deck for outdoor relaxing and for those fun summer BBQ's. As we make our way to the second floor, please admire the wood stairs, exposed brick walls and LED motion lights on the stairs for an added decorative touch. The Master bedroom suite offers high ceilings, electric fireplace & tons of closet space. The bathroom is truly awesome with the body spray shower, LED lights, digital temp gauge and custom tile. The hall hath includes a jetted tub and shower combo. The second and third bedrooms are truly spacious and roomy. If you need more living space feel free to take a look at the large finished walkout basement with another FULL bathroom. New electric service, New plumbing, New high efficiency Heater-A/C. This is a must see home! Showings start 6/17/20
Location
State PA
County Philadelphia
Area 19143 (19143)
Zoning RSA3
Rooms
Basement Other
Main Level Bedrooms 3
Interior
Interior Features Dining Area, Recessed Lighting, Kitchen - Island, Walk-in Closet(s), Primary Bath(s), Soaking Tub, Wood Floors
Hot Water Electric
Heating Hot Water
Cooling Central A/C
Equipment Stainless Steel Appliances, Built-In Microwave, Dishwasher
Fireplace N
Appliance Stainless Steel Appliances, Built-In Microwave, Dishwasher
Heat Source Natural Gas
Exterior
Exterior Feature Deck(s), Porch(es)
Water Access N
Accessibility None
Porch Deck(s), Porch(es)
Garage N
Building
Story 2
Sewer Public Sewer
Water Public
Architectural Style Straight Thru
Level or Stories 2
Additional Building Above Grade, Below Grade
New Construction N
Schools
School District The School District Of Philadelphia
Others
Pets Allowed N
Senior Community No
Tax ID 033107500
Ownership Fee Simple
SqFt Source Assessor
Horse Property N
Special Listing Condition Standard
Read Less
Want to know what your home might be worth? Contact us for a FREE valuation!

Our team is ready to help you sell your home for the highest possible price ASAP

Bought with Giselle Bartolo • BHHS Fox & Roach-Rosemont
GET MORE INFORMATION





