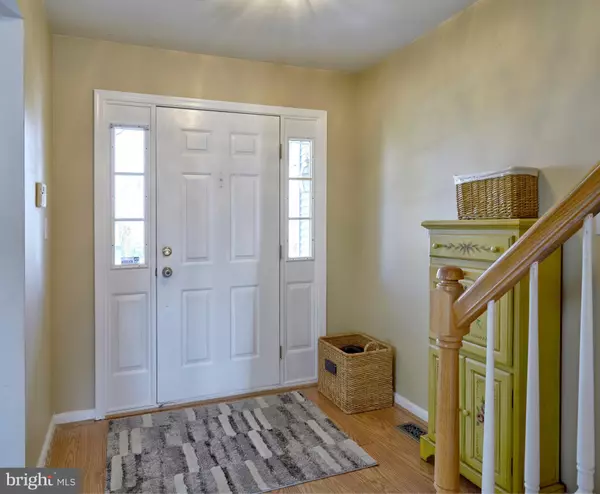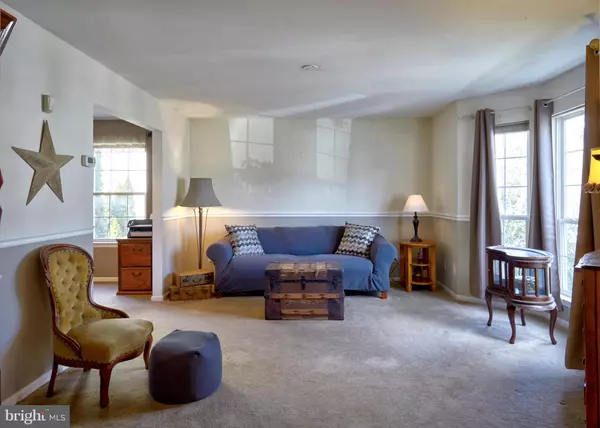$411,100
$395,000
4.1%For more information regarding the value of a property, please contact us for a free consultation.
123 ARROWHEAD DR Burlington, NJ 08016
3 Beds
3 Baths
1,829 SqFt
Key Details
Sold Price $411,100
Property Type Single Family Home
Sub Type Detached
Listing Status Sold
Purchase Type For Sale
Square Footage 1,829 sqft
Price per Sqft $224
Subdivision Santa Fe
MLS Listing ID NJBL389898
Sold Date 04/19/21
Style Colonial
Bedrooms 3
Full Baths 2
Half Baths 1
HOA Y/N N
Abv Grd Liv Area 1,829
Originating Board BRIGHT
Year Built 1996
Annual Tax Amount $8,044
Tax Year 2020
Lot Size 8,450 Sqft
Acres 0.19
Lot Dimensions 65.00 x 130.00
Property Description
Absolutely Stunning Home Featuring a Finished Walk-Out English Basement to a Backyard Oasis! Many Updates Include an Updated Kitchen with Newer appliances, between 2014 & 2018 & Granite Counter Tops - Updated Primary Bathroom with Tile Flooring, Jacuzzi Garden Tub 2018 - Updated Main Bathroom & Powder Room 2018 - Laundry Room Professionally Designed & Performed by Rachel Ray Show 2009 with Tile Floor & Organization Shelving & New Washer 2020 - Bright Walkout Finished Basement with Kitchenette & 4th Bedroom or Office - Bright Family Room off Kitchen with 9 Windows Overlooking the Beautiful Landscaping & Pool in the Backyard - Large Deck off Kitchen with Retractable Shade Tree Pergola & Spiral Stairs to the Backyard - Screen Porch under Deck Leading to the Pool - 1500 sq. ft. Stamped Concrete Surrounding L Shaped Inground Pool with New Pool Liner 2018, New Pump & Motor 2020, New Pool Robotic Vacuum 2020 & Professional Landscaping Surrounding the Pool - 12 x 8 Shed with New 50 Year Architectural Roof 2019 - New GAF 50 Year Architectural Roof with Transferable Warranty 2019 - New High Efficiency HVAC System & Hot Water Heater with Culligan Water Softener 2017 - Hardwire ADT Security System with Motion Sensors - 2-10 Home Warranty with additional Pool Coverage - Rear Window Awnings - Garage with a Large Storage Loft - Click on the Movie Camera Above (Top Left of Page) to See the 3D Dollhouse Virtual Tour & Walkthrough this Beautiful Home!
Location
State NJ
County Burlington
Area Burlington Twp (20306)
Zoning R-20
Direction Northeast
Rooms
Other Rooms Living Room, Dining Room, Primary Bedroom, Bedroom 2, Bedroom 3, Kitchen, Family Room, Breakfast Room, Laundry, Recreation Room, Bathroom 1, Primary Bathroom, Additional Bedroom
Basement English, Fully Finished, Heated, Improved, Interior Access, Outside Entrance, Poured Concrete, Rear Entrance, Full, Daylight, Full
Interior
Interior Features 2nd Kitchen, Family Room Off Kitchen, Carpet, Floor Plan - Traditional, Formal/Separate Dining Room, Kitchen - Eat-In, Pantry, Recessed Lighting, Upgraded Countertops, Walk-in Closet(s), Window Treatments
Hot Water Natural Gas
Heating Forced Air
Cooling Central A/C, Ceiling Fan(s)
Equipment Built-In Microwave, Dishwasher, Dryer - Gas, Oven - Self Cleaning, Oven/Range - Gas, Refrigerator, Stainless Steel Appliances, Washer, Water Heater
Fireplace N
Window Features Double Hung,Double Pane,Vinyl Clad
Appliance Built-In Microwave, Dishwasher, Dryer - Gas, Oven - Self Cleaning, Oven/Range - Gas, Refrigerator, Stainless Steel Appliances, Washer, Water Heater
Heat Source Natural Gas
Laundry Has Laundry, Main Floor, Dryer In Unit, Washer In Unit
Exterior
Exterior Feature Deck(s), Porch(es), Screened
Parking Features Garage - Front Entry, Inside Access
Garage Spaces 2.0
Fence Rear
Pool Concrete, In Ground, Filtered, Permits, Vinyl
Utilities Available Cable TV, Under Ground
Water Access N
Roof Type Architectural Shingle,Pitched
Accessibility None
Porch Deck(s), Porch(es), Screened
Attached Garage 1
Total Parking Spaces 2
Garage Y
Building
Lot Description Front Yard, Landscaping, Level, Rear Yard
Story 2
Sewer Public Sewer
Water Public
Architectural Style Colonial
Level or Stories 2
Additional Building Above Grade, Below Grade
New Construction N
Schools
Elementary Schools B. Bernice Young E.S.
Middle Schools Springside M.S.
High Schools Burlington Township H.S.
School District Burlington Township
Others
Senior Community No
Tax ID 06-00142 12-00005
Ownership Fee Simple
SqFt Source Assessor
Security Features Carbon Monoxide Detector(s),Motion Detectors,Security System,Smoke Detector
Acceptable Financing Cash, Conventional, FHA, FHA 203(b), VA
Listing Terms Cash, Conventional, FHA, FHA 203(b), VA
Financing Cash,Conventional,FHA,FHA 203(b),VA
Special Listing Condition Standard
Read Less
Want to know what your home might be worth? Contact us for a FREE valuation!

Our team is ready to help you sell your home for the highest possible price ASAP

Bought with Rhonda L Golub • Redfin

GET MORE INFORMATION





