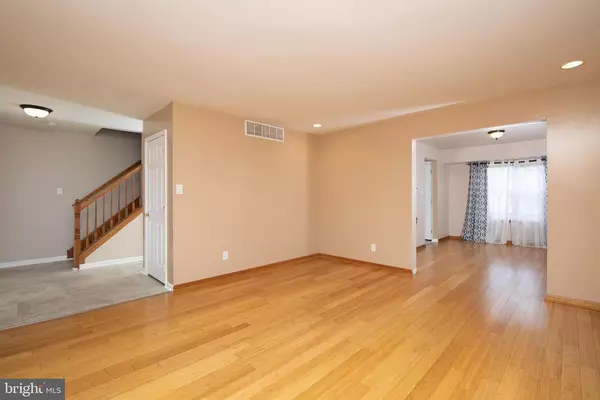$289,000
$254,900
13.4%For more information regarding the value of a property, please contact us for a free consultation.
6525 GITHENS AVE Merchantville, NJ 08109
4 Beds
3 Baths
2,004 SqFt
Key Details
Sold Price $289,000
Property Type Single Family Home
Sub Type Detached
Listing Status Sold
Purchase Type For Sale
Square Footage 2,004 sqft
Price per Sqft $144
Subdivision Collins Tract
MLS Listing ID NJCD417862
Sold Date 06/15/21
Style Colonial
Bedrooms 4
Full Baths 2
Half Baths 1
HOA Y/N N
Abv Grd Liv Area 2,004
Originating Board BRIGHT
Year Built 2006
Annual Tax Amount $7,815
Tax Year 2020
Lot Size 10,200 Sqft
Acres 0.23
Lot Dimensions 60.00 x 170.00
Property Description
HIGHEST AND BEST DUE BY MONDAY 4/26 AT 9 AM. SHOWINGS WILL STOP SUNDAY AT 6 PM. Welcome Home to this Extraordinary property nestled in the Collins Tract community in Pennsauken. This home is situated on a large piece of ground with manicured lawn, terrific curb appeal, and is beautifully landscaped. As you walk up to the front door, a front porch welcomes you and is a great place to relax in the warm weather. Once inside you'll find a home that is fresh, bright, and meticulously maintained. The gorgeous wood flooring, neutral carpeting and wall colorings greets you and complements the style of this spacious Home. The formal Living Room features windows that provide views of the front of the property and flood the home with light and warmth. The dining room, opens up to the kitchen, which is great for entertaining. The beautifully designed eat in kitchen features Oak cabinetry, lots of Counter space, granite top Center Island, Custom tile back splash, and flush mount sink. This main level also features a large Family room and a powder room. Going up, the upper level features 4 generous size bedrooms, including a Master suite offering Cathedral Ceilings, 2 large walk - in Closets, and a private master bathroom with a double vanity, a glass shower stall, and a Jacuzzi Tub. Another full bath is shared by the additional bedrooms. The fully unfinished basement offers 9ft ceilings and a laundry room. As you go outside, through the sliding glass door in the kitchen, which leads to the huge 30 x 15 EP Henry Paver Patio and a beautiful 6ft Vinyl Fenced backyard, and a shed. Notice that the outdoor space provides a tremendous sense of peace and tranquility. This magnificent home is in move in condition due to the many updates by its loving owners. There is so much to love about this special Home, Make your appointment to see it today!
Location
State NJ
County Camden
Area Pennsauken Twp (20427)
Zoning R3
Rooms
Other Rooms Living Room, Dining Room, Primary Bedroom, Bedroom 2, Bedroom 3, Bedroom 4, Kitchen, Family Room, Other
Basement Full, Unfinished
Interior
Hot Water Natural Gas
Heating Forced Air
Cooling Central A/C
Heat Source Natural Gas
Exterior
Parking Features Garage - Front Entry
Garage Spaces 3.0
Water Access N
Accessibility None
Attached Garage 1
Total Parking Spaces 3
Garage Y
Building
Story 2
Sewer Public Sewer
Water Public
Architectural Style Colonial
Level or Stories 2
Additional Building Above Grade, Below Grade
New Construction N
Schools
School District Pennsauken Township Public Schools
Others
Senior Community No
Tax ID 27-03020-00006 01
Ownership Fee Simple
SqFt Source Assessor
Special Listing Condition Standard
Read Less
Want to know what your home might be worth? Contact us for a FREE valuation!

Our team is ready to help you sell your home for the highest possible price ASAP

Bought with Tuan Le Nguyen • Coldwell Banker Realty

GET MORE INFORMATION





