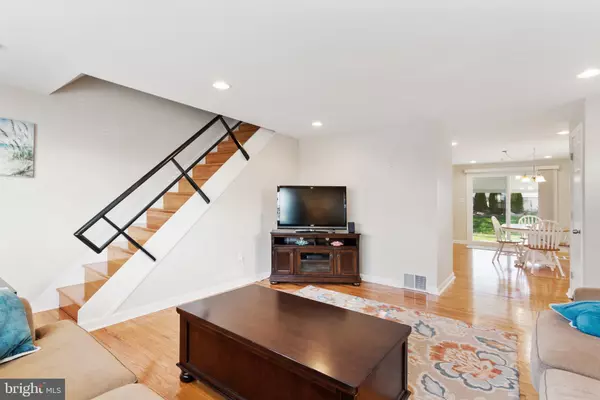$272,631
$277,000
1.6%For more information regarding the value of a property, please contact us for a free consultation.
9302 LANSFORD ST Philadelphia, PA 19114
3 Beds
2 Baths
1,253 SqFt
Key Details
Sold Price $272,631
Property Type Single Family Home
Sub Type Twin/Semi-Detached
Listing Status Sold
Purchase Type For Sale
Square Footage 1,253 sqft
Price per Sqft $217
Subdivision Torresdale
MLS Listing ID PAPH980250
Sold Date 02/26/21
Style Traditional
Bedrooms 3
Full Baths 1
Half Baths 1
HOA Y/N N
Abv Grd Liv Area 1,253
Originating Board BRIGHT
Year Built 1958
Annual Tax Amount $2,734
Tax Year 2020
Lot Size 3,270 Sqft
Acres 0.08
Lot Dimensions 26.16 x 125.00
Property Description
Beautifully updated brick-front twin situated on a quiet block in Torresdale. Enter to find beautifully refinished hardwood floors and fresh paint throughout. The main level features a spacious living room with recessed lights and floor-to-ceiling windows that provide an array of natural light. Continue to find the dining area with open concept overlooking the gourmet kitchen with an abundance of cabinets & granite counter space with subway tiled backsplash, breakfast bar, newer stainless steel appliances including gas range, built-in microwave & dishwasher, French door refrigerator with water & ice dispenser that is included and convenient main level powder room. The upper level hosts a large master bedroom with ceiling fan and his & her closets, 2 additional bedrooms that both offer ceiling fans and adequate closet space and an updated hall bath with ceramic tile floors, soaking tub/shower combo, toilet and nice vanity. The lower level is a fully finished basement with tiled floors that makes for a great family room and separate laundry room with storage area and washer & dryer that are included. The rear of the home has a covered patio that is great for BBQs and entertaining and still has a large yard. Additional features are driveway that provides off-street parking for 2 cars, 1-car garage with electric opener, central air, newer water heater, replacement windows throughout and the list could go on. Conveniently located to shopping, public transportation, I-95 and Route-1. Will not disappoint.
Location
State PA
County Philadelphia
Area 19114 (19114)
Zoning RSA3
Rooms
Other Rooms Living Room, Dining Room, Primary Bedroom, Bedroom 2, Bedroom 3, Kitchen, Family Room, Laundry, Storage Room, Bathroom 1, Half Bath
Basement Full, Front Entrance, Fully Finished, Improved, Interior Access, Walkout Level
Interior
Interior Features Carpet, Ceiling Fan(s), Combination Kitchen/Dining, Dining Area, Floor Plan - Traditional, Recessed Lighting, Skylight(s), Tub Shower, Wood Floors
Hot Water Natural Gas
Heating Central, Forced Air
Cooling Central A/C, Ceiling Fan(s)
Flooring Hardwood, Carpet, Partially Carpeted, Ceramic Tile
Equipment Built-In Microwave, Dishwasher, Dryer, Icemaker, Microwave, Oven - Self Cleaning, Oven/Range - Gas, Refrigerator, Stainless Steel Appliances, Washer, Water Heater
Window Features Double Pane,Replacement,Skylights,Screens
Appliance Built-In Microwave, Dishwasher, Dryer, Icemaker, Microwave, Oven - Self Cleaning, Oven/Range - Gas, Refrigerator, Stainless Steel Appliances, Washer, Water Heater
Heat Source Natural Gas
Laundry Basement
Exterior
Exterior Feature Patio(s), Roof
Parking Features Additional Storage Area, Built In, Covered Parking, Garage Door Opener, Garage - Front Entry
Garage Spaces 3.0
Utilities Available Cable TV, Phone
Water Access N
Accessibility None
Porch Patio(s), Roof
Attached Garage 1
Total Parking Spaces 3
Garage Y
Building
Story 2
Sewer Public Sewer
Water Public
Architectural Style Traditional
Level or Stories 2
Additional Building Above Grade, Below Grade
New Construction N
Schools
School District The School District Of Philadelphia
Others
Senior Community No
Tax ID 572303751
Ownership Fee Simple
SqFt Source Assessor
Acceptable Financing Cash, Conventional, FHA, VA
Listing Terms Cash, Conventional, FHA, VA
Financing Cash,Conventional,FHA,VA
Special Listing Condition Standard
Read Less
Want to know what your home might be worth? Contact us for a FREE valuation!

Our team is ready to help you sell your home for the highest possible price ASAP

Bought with Nicholas Rau • KW Philly
GET MORE INFORMATION





