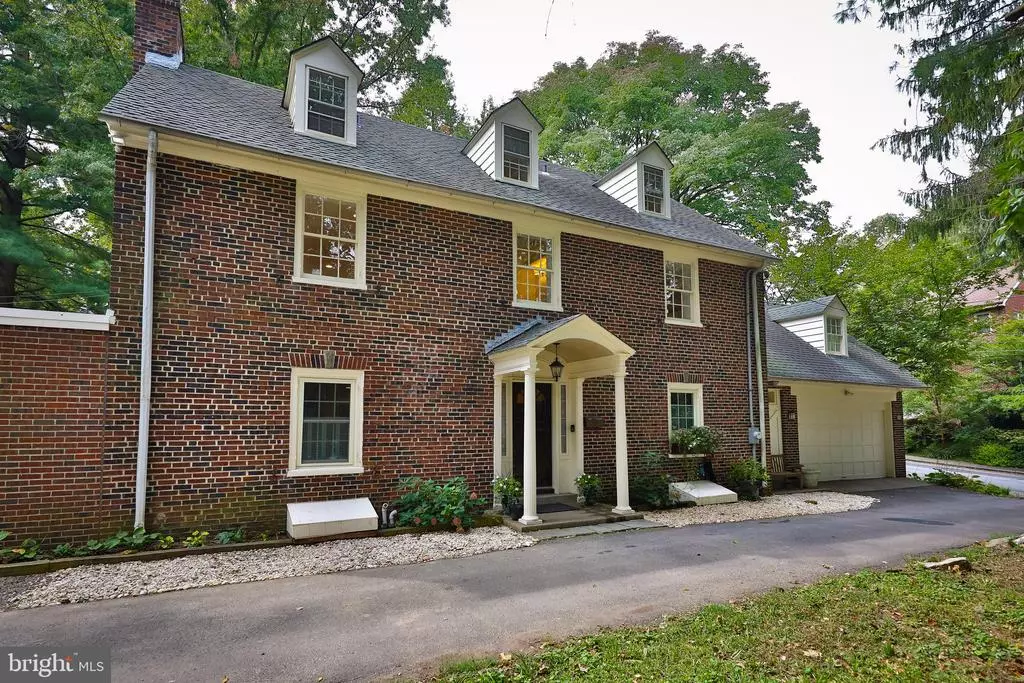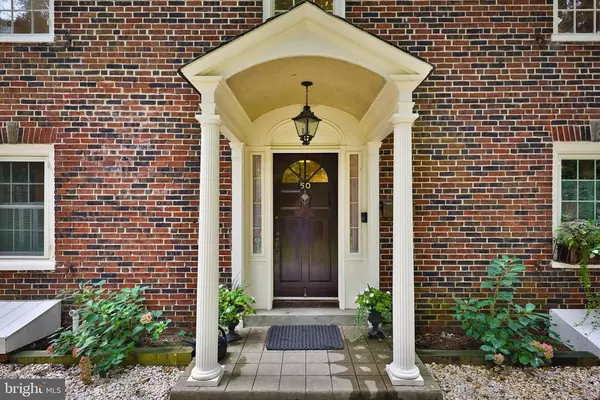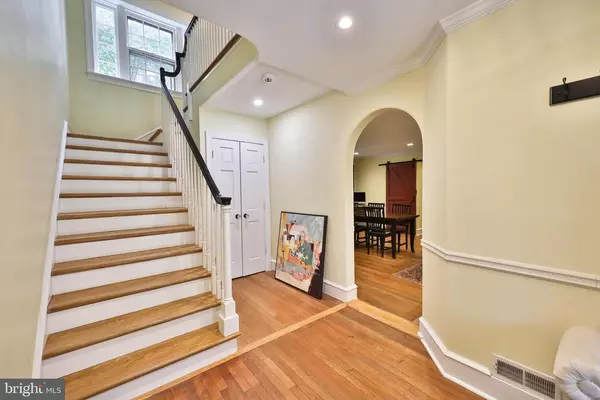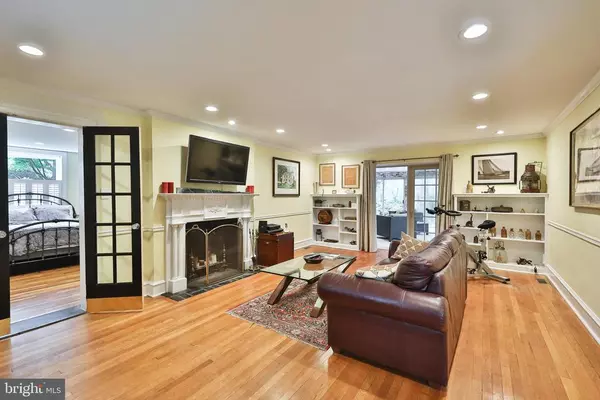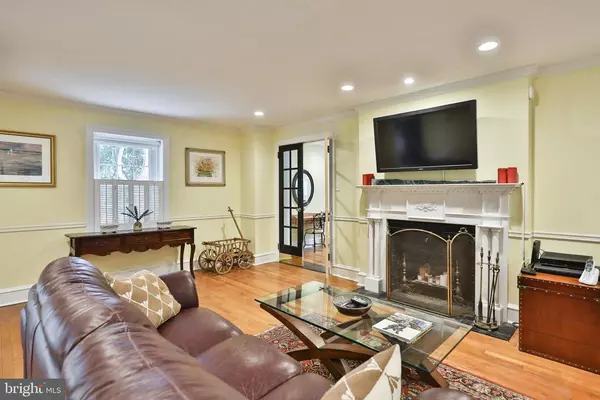$797,000
$799,000
0.3%For more information regarding the value of a property, please contact us for a free consultation.
50-51 W MERMAID LN Philadelphia, PA 19118
6 Beds
5 Baths
4,142 SqFt
Key Details
Sold Price $797,000
Property Type Single Family Home
Sub Type Detached
Listing Status Sold
Purchase Type For Sale
Square Footage 4,142 sqft
Price per Sqft $192
Subdivision Chestnut Hill
MLS Listing ID PAPH943536
Sold Date 01/29/21
Style Traditional
Bedrooms 6
Full Baths 4
Half Baths 1
HOA Y/N N
Abv Grd Liv Area 4,142
Originating Board BRIGHT
Year Built 1925
Annual Tax Amount $6,706
Tax Year 2020
Lot Size 7,800 Sqft
Acres 0.18
Lot Dimensions 60.00 x 130.00
Property Description
Smart, thorough, and beautiful is the perfect way to describe this lovely Chestnut Hill single, tucked away on a private drive, and walkable to all that this beautiful, verdant neighborhood has to offer, like dining, entertainment, shopping, and outdoor recreation. Meticulously renovated by the current owner, this center hall colonial has all you would expect and some surprising extras. Enter the front door into a gracious foyer with a coat closet to stash your belongings. To the left is a large living room with gleaming hardwood floors, new lighting, and a lovely fireplace that serves as the architectural focal point of this gracious room. Beyond the living room are two rooms that add incredible flexibility to the first floor. There is a first floor bedroom with well-appointed full bath and walk-in closet; and a large three season room with sliding glass doors from from two sides. In our current set of circumstances, this open, airy sunroom takes on special significance to enrich the lives of the next owner. To the right of the front door is the heart of the home. The kitchen/dining room beckons you to linger over a cup of coffee, or a holiday meal. With a door opening to the backyard from this room, it is the place where family and friends will always end up. Off the kitchen is much more. A half-bath and laundry room make for easy practical living. Also off the kitchen is the back staircase that leads to a bedroom/office with the second bathroom on the second floor. Also off the kitchen, is a staircase to the enormous, high-ceilinged basement which is great for storage, or potentially, more living space. Back to the front foyer and up the main staircase you reach a light-filled second floor landing, with a large bedroom to the right with a wall of closets and windows on three sides. To the left is a large, flexible space that could be used as a family room, another bedroom, an art studio, or whatever your mind imagines. These two bedrooms are served by a brand new hall bath with stall shower and radiant heat. From the big room, through a short hallway, you reach the back staircase again with a short run back to the kitchen. The third floor offers two more good sized bedrooms , another bathroom, and walk-in cedar closet. Nothing has been left undone in this remarkable renovation. From mechanicals to bathrooms; from lighting to flooring, from roofing to kitchen, you can move right in. On the outside, there is just enough garden to satisfy the need for some private outdoor space, but not so much that it becomes the weekend burden. A two-car garage, multi-zoned heating and cooling, brand new septic system, 2019 roofing, make this one the choice. It will be gone fast.
Location
State PA
County Philadelphia
Area 19118 (19118)
Zoning RSD1
Rooms
Basement Full
Main Level Bedrooms 1
Interior
Interior Features Additional Stairway, Combination Kitchen/Dining, Crown Moldings, Entry Level Bedroom, Kitchen - Eat-In, Kitchen - Gourmet, Kitchen - Island, Recessed Lighting, Stall Shower, Tub Shower, Walk-in Closet(s), Wood Floors
Hot Water Natural Gas
Heating Hot Water
Cooling Central A/C
Fireplaces Number 1
Heat Source Natural Gas
Exterior
Parking Features Built In
Garage Spaces 4.0
Utilities Available Electric Available, Cable TV Available, Natural Gas Available
Water Access N
Roof Type Asphalt
Accessibility None
Attached Garage 2
Total Parking Spaces 4
Garage Y
Building
Lot Description Private, Rear Yard, SideYard(s)
Story 3
Sewer On Site Septic
Water Public
Architectural Style Traditional
Level or Stories 3
Additional Building Above Grade, Below Grade
New Construction N
Schools
School District The School District Of Philadelphia
Others
Pets Allowed Y
Senior Community No
Tax ID 092138300
Ownership Fee Simple
SqFt Source Assessor
Acceptable Financing Cash, Conventional
Listing Terms Cash, Conventional
Financing Cash,Conventional
Special Listing Condition Standard
Pets Allowed No Pet Restrictions
Read Less
Want to know what your home might be worth? Contact us for a FREE valuation!

Our team is ready to help you sell your home for the highest possible price ASAP

Bought with Wendy J Schwartz • Compass RE

GET MORE INFORMATION

