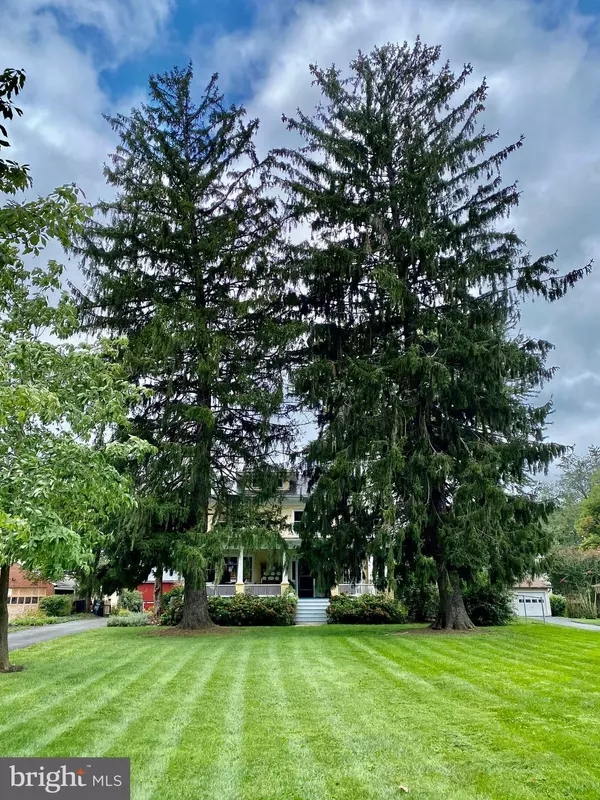$710,000
$689,000
3.0%For more information regarding the value of a property, please contact us for a free consultation.
311 S MAPLE AVE Purcellville, VA 20132
4 Beds
2 Baths
2,526 SqFt
Key Details
Sold Price $710,000
Property Type Single Family Home
Sub Type Detached
Listing Status Sold
Purchase Type For Sale
Square Footage 2,526 sqft
Price per Sqft $281
Subdivision Town Of Purcellville
MLS Listing ID VALO421234
Sold Date 11/18/20
Style Craftsman
Bedrooms 4
Full Baths 2
HOA Y/N N
Abv Grd Liv Area 2,526
Originating Board BRIGHT
Year Built 1921
Annual Tax Amount $7,704
Tax Year 2020
Lot Size 0.720 Acres
Acres 0.72
Property Description
The H.W. Van Sickler house, ca. 1921. Exceptional Brick Craftsman Architecture. Remarkable Original Detailing and Features throughout. Rich in history and character this Craftsman home is an architectural gem. The exterior architecture includes the large overhanging eaves, low pitched metal seamed roof, wide attic dormers and the most welcoming deep front porch with heavy tapered columns. There is also a period frame barn that will house two cars and ample parking. Original period interior showcases broad wood moldings throughout, pine flooring - upper and lower levels, brick fireplace, large single pane windows, impressive custom millwork, a split staircase with thick newels and balusters, and large paneled pocket doors. This home is approx. 2,600 sq. ft. located on a picturesque .72 acre lot in Downtown Purcellville.
Location
State VA
County Loudoun
Zoning 01
Rooms
Basement Full, Walkout Stairs
Interior
Interior Features Additional Stairway, Attic, Breakfast Area, Butlers Pantry, Crown Moldings, Dining Area, Double/Dual Staircase, Formal/Separate Dining Room, Kitchen - Island, Pantry, Wood Floors
Hot Water Electric
Heating Forced Air, Heat Pump(s), Radiator
Cooling Central A/C
Flooring Hardwood
Fireplaces Number 1
Fireplaces Type Brick, Wood
Equipment Dishwasher, Disposal, Exhaust Fan, Icemaker, Oven - Single, Refrigerator, Stainless Steel Appliances, Stove, Washer, Water Heater, Dryer
Fireplace Y
Appliance Dishwasher, Disposal, Exhaust Fan, Icemaker, Oven - Single, Refrigerator, Stainless Steel Appliances, Stove, Washer, Water Heater, Dryer
Heat Source Electric, Oil
Exterior
Exterior Feature Deck(s), Porch(es)
Parking Features Additional Storage Area, Garage - Front Entry
Garage Spaces 2.0
Water Access N
Roof Type Metal
Accessibility None
Porch Deck(s), Porch(es)
Total Parking Spaces 2
Garage Y
Building
Story 3
Sewer Public Sewer
Water Public
Architectural Style Craftsman
Level or Stories 3
Additional Building Above Grade, Below Grade
New Construction N
Schools
Elementary Schools Emerick
Middle Schools Blue Ridge
High Schools Loudoun Valley
School District Loudoun County Public Schools
Others
Senior Community No
Tax ID 488204228000
Ownership Fee Simple
SqFt Source Assessor
Horse Property N
Special Listing Condition Standard
Read Less
Want to know what your home might be worth? Contact us for a FREE valuation!

Our team is ready to help you sell your home for the highest possible price ASAP

Bought with Sharon L Buchanan • RE/MAX Premier- Leesburg
GET MORE INFORMATION





