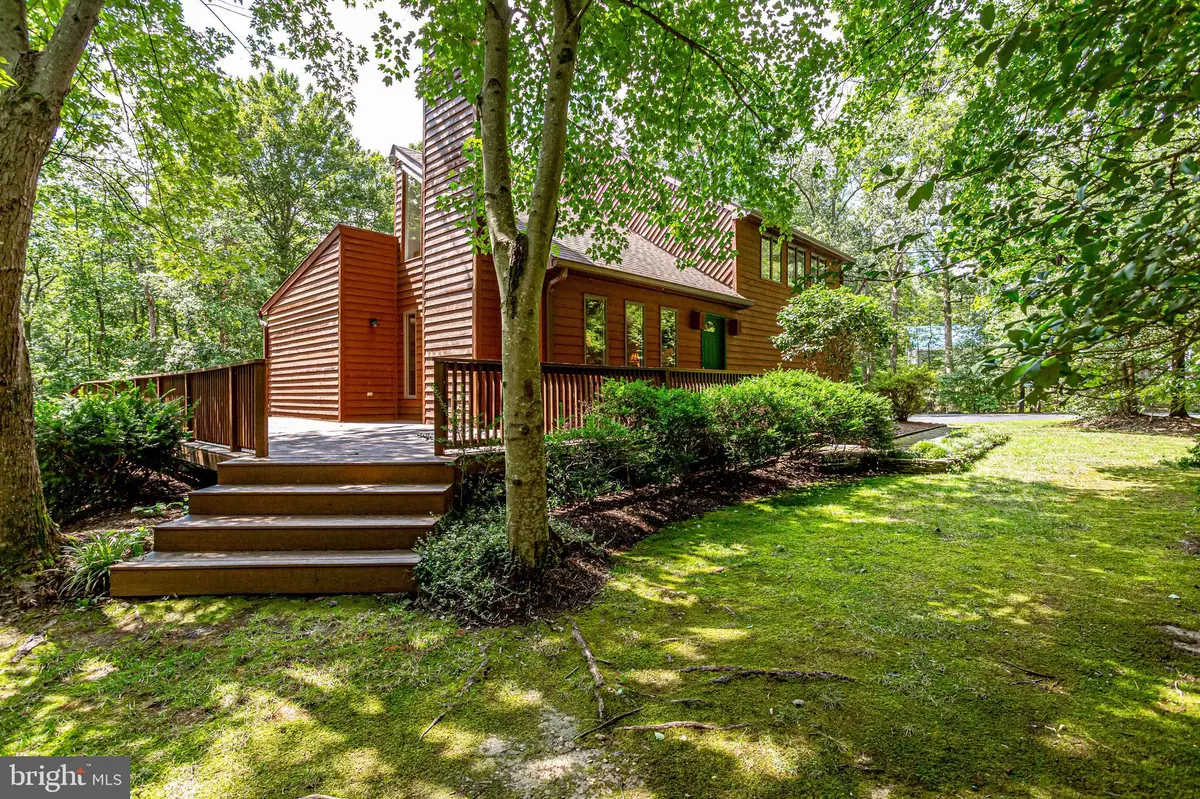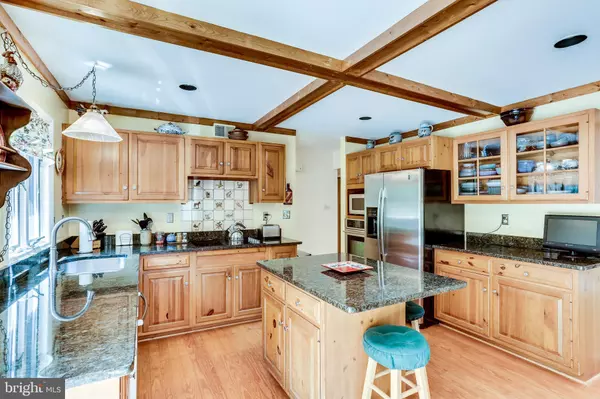$405,000
$405,000
For more information regarding the value of a property, please contact us for a free consultation.
13585 VALLEY WAY Hughesville, MD 20637
3 Beds
4 Baths
3,240 SqFt
Key Details
Sold Price $405,000
Property Type Single Family Home
Sub Type Detached
Listing Status Sold
Purchase Type For Sale
Square Footage 3,240 sqft
Price per Sqft $125
Subdivision Serenity Woods Sub
MLS Listing ID MDCH215688
Sold Date 11/10/20
Style Contemporary
Bedrooms 3
Full Baths 2
Half Baths 2
HOA Y/N N
Abv Grd Liv Area 3,240
Originating Board BRIGHT
Year Built 1985
Annual Tax Amount $4,972
Tax Year 2019
Lot Size 3.600 Acres
Acres 3.6
Property Description
This 3 Bedroom, 2 Full and 2 Half Bath Contemporary Home on 3.6 Acres is a Must See! This Home is an Entertainer's Dream with Bright & Airy Indoor Spaces along with a Huge Wrap Around Deck (1,727 sq ft!) and Large, Level Yard. Enter the Main Door to find Gleaming Hardwood Floors which run throughout Most of the Home. The Bright Living Room features Vaulted Ceilings with Fan and Wood Beams Plus Tile Surround Wood Stove with Insert. The Wood Beams continue through to the Combined Dining Room & Kitchen, which Opens to the Huge Deck and Large Private Yard. The Gourmet Kitchen features Stainless Steel Appliances including Wall Oven & Electric Cooktop, Center Island Breakfast Bar, Granite Counters & Double Sink. Two Spacious Bedrooms, Full Bath with Tub/Shower and Laundry Room with New Washer & Dryer can be found off this Area. Continue Upstairs to the Primary Bedroom with Vaulted Ceilings, Fan, Carpet and Balcony Plus a Walk-In Closet and Primary Bath with Tub/Shower, Dual Vanities, Linen Closet, Vaulted Ceiling and Skylight. A Juliette Balcony Overlooks the Living Room from this Level. At the Other End of the Home, you will Find a Family Room with Hardwood Floors, Ceiling Fan, Recessed Lighting and Half Bath with an Upper Level Studio/Possible 4th Bedroom with Cedar Closets and Half Bath. This Two-Level Space is Perfect for Older Children or Extended Family Visits. The Lower Level Unfinished Space is Great for Storage or can Possibly be Converted to a Garage. The Home features Andersen Windows. The Deck was recently Power Washed & Stained and the Exterior Wood Siding was recently Professionally Painted. This Gorgeous Home and Land must be Seen!
Location
State MD
County Charles
Zoning AC
Rooms
Other Rooms Living Room, Dining Room, Primary Bedroom, Bedroom 2, Bedroom 3, Kitchen, Family Room, Foyer, Laundry, Storage Room, Bonus Room, Primary Bathroom, Full Bath, Half Bath
Main Level Bedrooms 2
Interior
Interior Features Attic, Breakfast Area, Carpet, Ceiling Fan(s), Chair Railings, Combination Kitchen/Dining, Dining Area, Entry Level Bedroom, Exposed Beams, Floor Plan - Open, Kitchen - Eat-In, Kitchen - Gourmet, Kitchen - Island, Kitchen - Table Space, Primary Bath(s), Recessed Lighting, Skylight(s)
Hot Water Electric
Heating Heat Pump(s)
Cooling Heat Pump(s), Ceiling Fan(s)
Flooring Hardwood, Carpet, Tile/Brick
Fireplaces Number 1
Fireplaces Type Wood
Equipment Built-In Microwave, Cooktop, Exhaust Fan, Oven - Wall, Oven - Single, Dishwasher, Disposal, Refrigerator, Icemaker, Washer, Dryer, Water Heater
Fireplace Y
Window Features Screens
Appliance Built-In Microwave, Cooktop, Exhaust Fan, Oven - Wall, Oven - Single, Dishwasher, Disposal, Refrigerator, Icemaker, Washer, Dryer, Water Heater
Heat Source Electric
Laundry Has Laundry, Main Floor
Exterior
Exterior Feature Deck(s)
Garage Spaces 10.0
Water Access N
View Trees/Woods
Roof Type Shingle
Accessibility None
Porch Deck(s)
Total Parking Spaces 10
Garage N
Building
Story 2
Sewer Septic Exists
Water Well
Architectural Style Contemporary
Level or Stories 2
Additional Building Above Grade, Below Grade
Structure Type 2 Story Ceilings,9'+ Ceilings,Beamed Ceilings,Cathedral Ceilings,High,Dry Wall
New Construction N
Schools
Elementary Schools T C Martin
Middle Schools Milton M Somers
High Schools La Plata
School District Charles County Public Schools
Others
Senior Community No
Tax ID 0908046638
Ownership Fee Simple
SqFt Source Assessor
Special Listing Condition Standard
Read Less
Want to know what your home might be worth? Contact us for a FREE valuation!

Our team is ready to help you sell your home for the highest possible price ASAP

Bought with Matthew C Poole • RE/MAX 100
GET MORE INFORMATION





