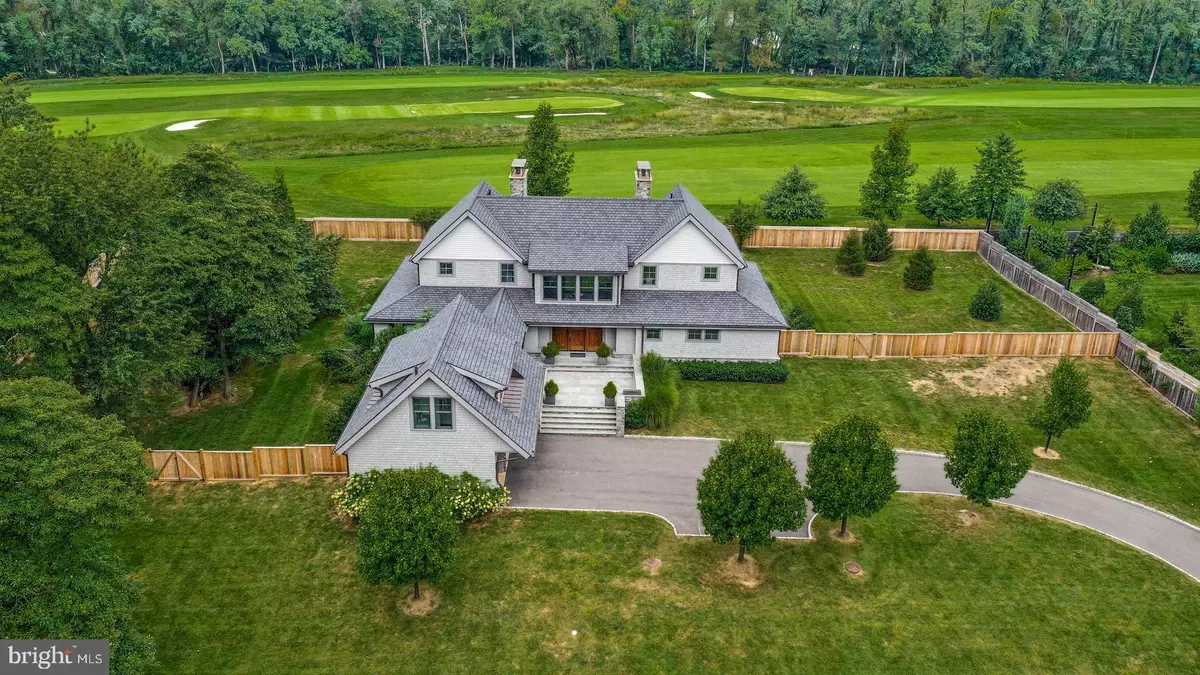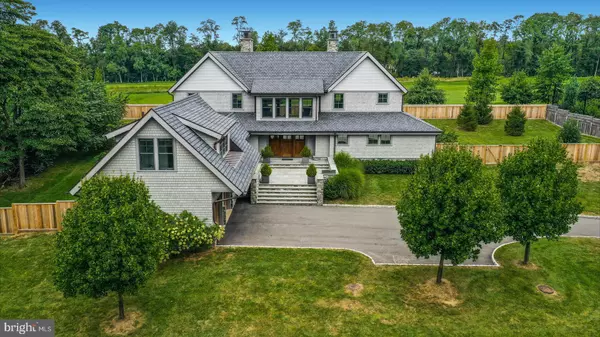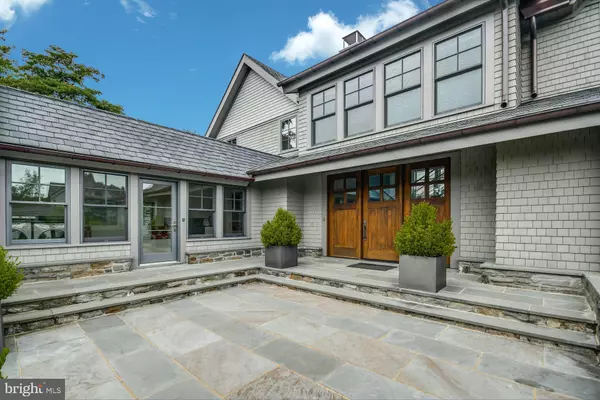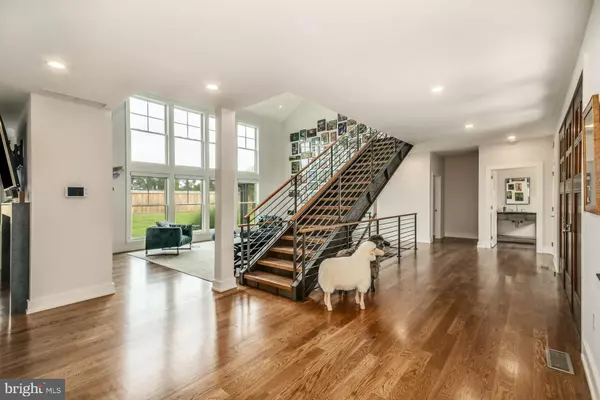$3,200,000
$3,300,000
3.0%For more information regarding the value of a property, please contact us for a free consultation.
609 SAINT ANDREWS RD Philadelphia, PA 19118
4 Beds
6 Baths
5,636 SqFt
Key Details
Sold Price $3,200,000
Property Type Single Family Home
Sub Type Detached
Listing Status Sold
Purchase Type For Sale
Square Footage 5,636 sqft
Price per Sqft $567
Subdivision Chestnut Hill
MLS Listing ID PAPH928838
Sold Date 10/30/20
Style Traditional
Bedrooms 4
Full Baths 5
Half Baths 1
HOA Y/N N
Abv Grd Liv Area 3,946
Originating Board BRIGHT
Year Built 2018
Annual Tax Amount $20,921
Tax Year 2020
Lot Size 1.000 Acres
Acres 1.0
Lot Dimensions 230.25 x 200.00
Property Description
Absolute Perfection! Nestled on one acre of pristine, private grounds abutting the Philadelphia Cricket Club's Saint Martin's golf course, this exquisite residence is a seamless blend of traditional & contemporary spaces and offers state-of-the-art highest quality finishes throughout. Light-filled, open and airy, this ideal sized residence is better than brand new and offers an excellent floor plan for today's modern living. Enter through the handsome mahogany front door into the foyer area with coat closets, powder room and oak flooring throughout. The spectacular two story living room is breathtaking with a wall of windows and Kingsman two -sided gas fireplace. The adjacent open space includes a family & dining room combination with built-in cabinetry and wet bar. French doors lead to a covered porch that offers a great spot for entertaining or just relaxing after a busy day. The ultramodern eat-in kitchen includes Poggenpohl cabinetry, marble backsplash & countertops, Wolf range, hood & microwave drawer, Bosch dishwasher and SubZero refrigerator. The superb design offers a built-in desk, breakfast bar and large pantry closet. Off of the kitchen is the mud room/laundry area with Whirlpool washer & dryer, built-in bench and garden sink. Looking for a first floor bedroom? This is as good as it gets! This main bedroom en suite offers a bathroom with large marble steam shower, hydrosystem tub, radiant heated floor and double vanities. Includes a customized walk-in California closet, gas fireplace and French doors leading to an inviting covered porch. Upstairs there is a large open space which can be used as a sitting room and/or office with spectacular views of the surrounding grounds. On either end of the second floor, there is en suite bedroom each with a gas fireplace, marble bathroom, large closet and private balcony. The fourth bedroom en suite is situated off of the kitchen over the garage.. If so desired this space would make an excellent in-law suite or au pair quarters. The lower level is beautifully finished! Includes a large open space with oak wood flooring, a recreation area, kitchenette with Poggenpohl cabinets, marble countertops & backsplash, SubZero refrigerator drawers & ice maker. There is a wine cellar with Millesmine racks & tech lighting and a great place for wine tasting with friends. You will find three large storage closets on the way to the exercise room which includes a wall of mirrors and LockTough rubber tile flooring. Opposite the gym is a full marble bathroom. Don't miss the movie theater with screen, projector and World Wide Stereo equipment included. There is a utility/storage room on either side of the lower level and an exit to the outside. The attractive exterior includes Maibec 200 cedar shingles, step lighting, Hubberton Forge sconces, an attached two car garage with a courtyard offering plenty of additional parking. Includes privacy fencing around the side & rear yards. City of Philadelphia Tax Abatement in place until 10/2028. While this premier location is quiet and secluded, it is so convenient to the quaint shops & many eateries along Germantown Avenue plus all the other numerous amenities the village of Chestnut Hill offers. Enjoy the proximity of the Wissahickon Valley with hiking and horseback riding trails just footsteps away from your front door. Walk to the local train lines for a quick ride into Center City or connect with Amtrak for a stress free commute to NYC. Experience the perfect combination of cosmopolitan and suburban living right here in the city! Hurry and schedule your private showing today.
Location
State PA
County Philadelphia
Area 19118 (19118)
Zoning RSD1
Rooms
Basement Fully Finished
Main Level Bedrooms 1
Interior
Interior Features Entry Level Bedroom, Family Room Off Kitchen, Kitchen - Eat-In, Recessed Lighting, Walk-in Closet(s), Wine Storage, Wood Floors, Floor Plan - Open, Built-Ins, Kitchenette, Pantry, Wet/Dry Bar
Hot Water Natural Gas
Heating Forced Air, Radiant
Cooling Central A/C
Fireplaces Number 4
Fireplaces Type Double Sided, Gas/Propane
Equipment Built-In Microwave, Dishwasher, Disposal, Refrigerator, Washer, Dryer, Oven/Range - Gas, Six Burner Stove
Fireplace Y
Appliance Built-In Microwave, Dishwasher, Disposal, Refrigerator, Washer, Dryer, Oven/Range - Gas, Six Burner Stove
Heat Source Natural Gas
Laundry Main Floor
Exterior
Parking Features Garage - Front Entry, Garage Door Opener, Inside Access, Oversized
Garage Spaces 6.0
Fence Wood
Water Access N
View Golf Course
Roof Type Shingle
Accessibility 2+ Access Exits, Level Entry - Main
Attached Garage 2
Total Parking Spaces 6
Garage Y
Building
Lot Description Landscaping, Front Yard, SideYard(s), Rear Yard, Private
Story 2
Sewer Public Sewer
Water Public
Architectural Style Traditional
Level or Stories 2
Additional Building Above Grade, Below Grade
New Construction N
Schools
Elementary Schools Jenks
School District The School District Of Philadelphia
Others
Senior Community No
Tax ID 092183025
Ownership Fee Simple
SqFt Source Estimated
Security Features Security System
Special Listing Condition Standard
Read Less
Want to know what your home might be worth? Contact us for a FREE valuation!

Our team is ready to help you sell your home for the highest possible price ASAP

Bought with Megan L Van Arkel • Compass RE

GET MORE INFORMATION





