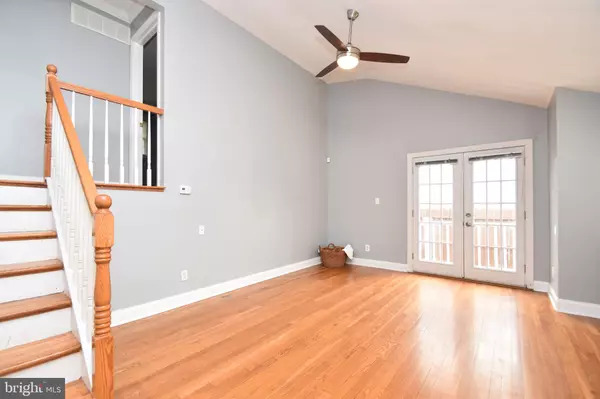$255,000
$260,000
1.9%For more information regarding the value of a property, please contact us for a free consultation.
505 LISBETH RD Newark, DE 19713
3 Beds
1 Bath
2,141 SqFt
Key Details
Sold Price $255,000
Property Type Single Family Home
Sub Type Detached
Listing Status Sold
Purchase Type For Sale
Square Footage 2,141 sqft
Price per Sqft $119
Subdivision Todd Estates
MLS Listing ID DENC524760
Sold Date 05/27/21
Style Split Level
Bedrooms 3
Full Baths 1
HOA Y/N N
Abv Grd Liv Area 1,325
Originating Board BRIGHT
Year Built 1959
Annual Tax Amount $1,934
Tax Year 2020
Lot Size 8,712 Sqft
Acres 0.2
Lot Dimensions 70.00 x 125.00
Property Description
Welcome to 505 Lisbeth Road! This well maintained home is conveniently nestled in Todd Estates in close proximity to Route 4. You will be pleasantly surprised by the updated kitchen which includes granite counter tops, mosaic tiled backsplash, and stainless steel appliances. This home boast lots of natural sunlight, vaulted ceilings in the living room, and gleaming hardwood floors throughout the main and upper level. The upper level offers 3 Bedrooms and a shared bath complete with an updated tiled tub and shower combo. The finished lower provides additional living space with endless possibilities. Game Room, Home Office, Craft Room, Workout area...are just a few ideas for the use of the space below. There is a large fenced yard complete with a storage shed for easy access to all of your lawn and gardening equipment. You will have to space to entertain or grill your favorite meals on your large freshly painted wood deck. Look no further, you will find that there is much to love and enjoy within this beautiful home.
Location
State DE
County New Castle
Area Newark/Glasgow (30905)
Zoning NC6.5
Rooms
Other Rooms Living Room, Kitchen, Family Room
Basement Partial
Interior
Hot Water Natural Gas
Heating Forced Air
Cooling Central A/C
Flooring Hardwood, Ceramic Tile
Fireplace N
Heat Source Natural Gas
Exterior
Garage Spaces 3.0
Fence Wood
Water Access N
Roof Type Architectural Shingle,Pitched
Accessibility None
Total Parking Spaces 3
Garage N
Building
Story 1.5
Sewer Public Sewer
Water Public
Architectural Style Split Level
Level or Stories 1.5
Additional Building Above Grade, Below Grade
New Construction N
Schools
Elementary Schools Smith
Middle Schools Kirk
High Schools Newark
School District Christina
Others
Senior Community No
Tax ID 09-022.30-035
Ownership Fee Simple
SqFt Source Assessor
Acceptable Financing Conventional, FHA, Cash, VA
Listing Terms Conventional, FHA, Cash, VA
Financing Conventional,FHA,Cash,VA
Special Listing Condition Standard
Read Less
Want to know what your home might be worth? Contact us for a FREE valuation!

Our team is ready to help you sell your home for the highest possible price ASAP

Bought with Gina M Bozzo • Long & Foster Real Estate, Inc.

GET MORE INFORMATION





