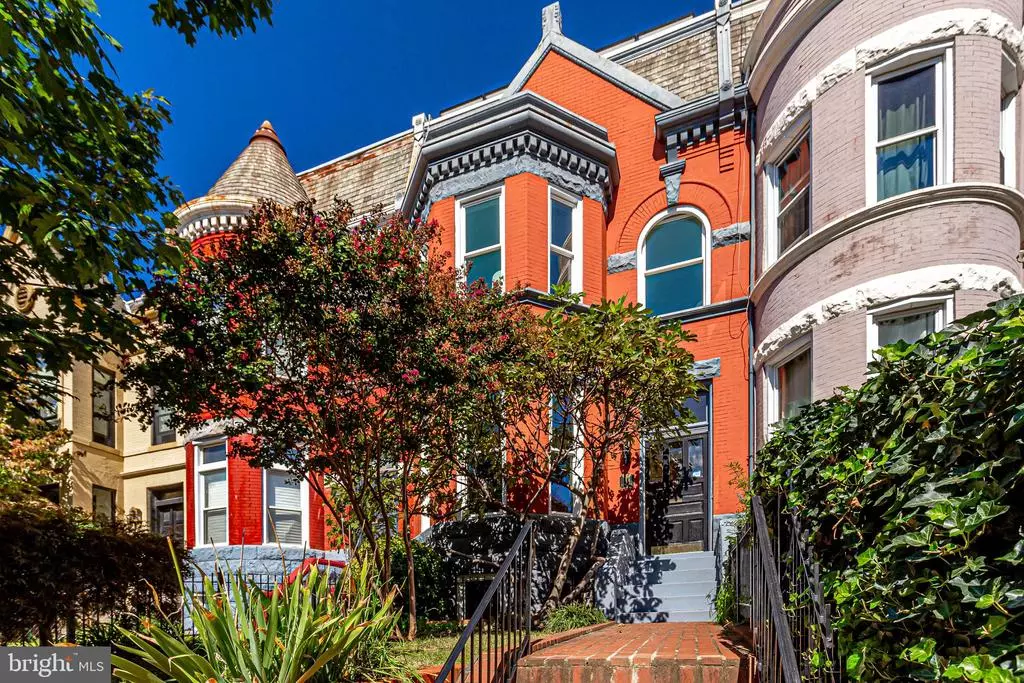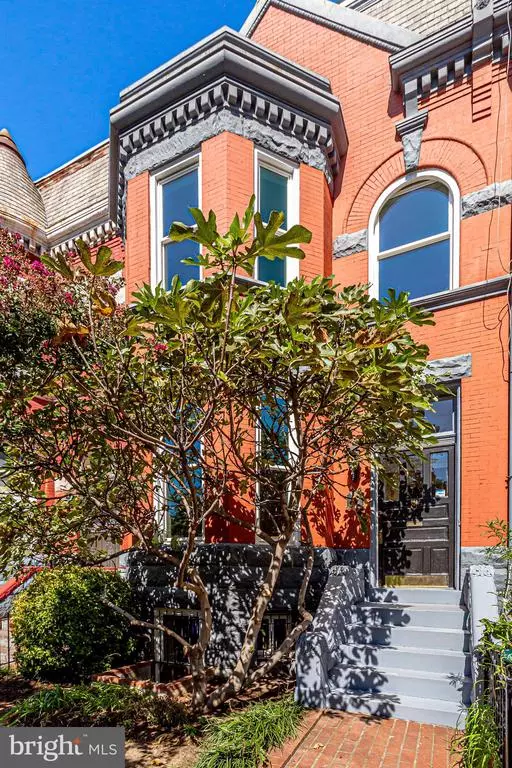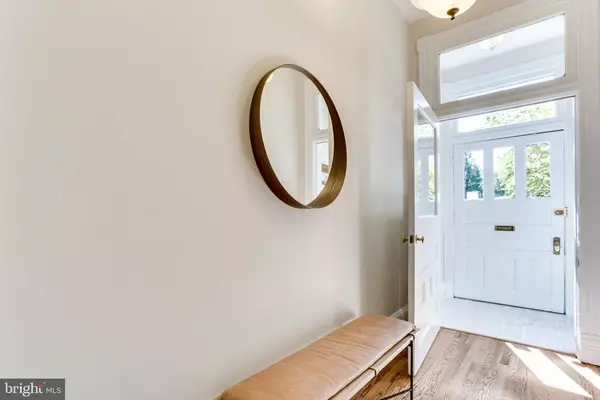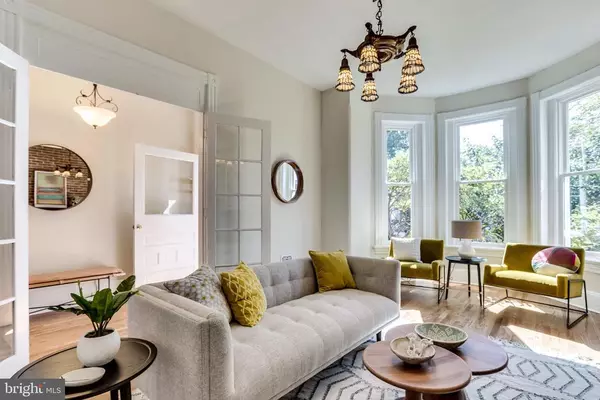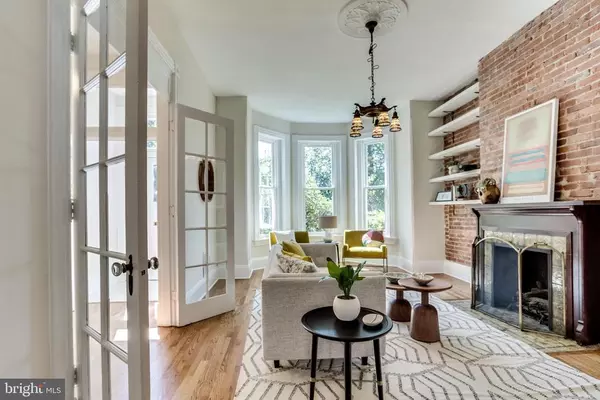$1,175,000
$1,099,000
6.9%For more information regarding the value of a property, please contact us for a free consultation.
134 R ST NE Washington, DC 20002
4 Beds
4 Baths
2,864 SqFt
Key Details
Sold Price $1,175,000
Property Type Townhouse
Sub Type Interior Row/Townhouse
Listing Status Sold
Purchase Type For Sale
Square Footage 2,864 sqft
Price per Sqft $410
Subdivision Eckington
MLS Listing ID DCDC490412
Sold Date 11/06/20
Style Victorian
Bedrooms 4
Full Baths 3
Half Baths 1
HOA Y/N N
Abv Grd Liv Area 2,264
Originating Board BRIGHT
Year Built 1905
Annual Tax Amount $5,852
Tax Year 2019
Lot Size 1,800 Sqft
Acres 0.04
Property Description
Sorry, Open House CANCELLED, under contract and very happy sellers. Masks + CDC contract tracing info required. Beautiful light-filled 4BR/3.5BA Victorian bayfront has 2830sf of living space on 3 levels, LARGE rooms with almost 11ft ceilings, new hardwood floors on main 2 levels, 3 gas fireplaces, rear patio, and new roof with owned SOLAR PANELS. This home was built for entertaining and relaxing, with an excellent flow of grand space and proportions, and a mix of modern and historic details. Marble tiled entry foyer opens to a spacious bay front living room featuring a gas fireplace with historic mantel and exposed brick wall. The living room opens to a grand center room with lovely wood details on the elegant stairway, plus a gas fireplace and historic double mantel. Pocket doors open to reveal a very spacious dining/kitchen area, with the focal point of the banquet-size dining area a gas fireplace and beautiful historic mantel. The large modern kitchen has a breakfast bar, stainless steel appliances, subway tile backsplash, Caesarstone quartz countertops, exposed ceiling beams, and a concrete floor. A convenient powder room is tucked away to the side, with a fun chalkboard door panel. Upstairs the 3 bedrooms are all good size, with the very large primary ensuite bedroom at front featuring a bright bay window, wonderful WFH space, decorative mantel, AMAZING closets, and an ensuite bathroom with soaking tub. Down the skylit hall are the washer/dryer, hall bathroom with clawfoot tub, and the second bedroom with a decorative mantel. Rear bedroom has 2 windows with a view out to McKinley High School field. The connecting basement in-law suite has 1 bedroom and 1 bathroom, a living area and small kitchen, making it a perfect spot for a nanny or long-term guest needing their own space (no C of O) or a family room. Out back a large patio offers space for al fresco entertaining and bike or stroller storage too with easy access to the R St bike lane. Rest easy in this home, knowing there are new EIFS external insulation, a new roof, and new solar panels with SRECs that transfer to the new buyers, all just 2 years old, and modern high-efficiency windows and a high-efficiency dual-fuel Carrier HVAC. Enjoy living right on the R St Bike Lane, a 2 minute ride to Big Bear Cafe and seasonal Farmers Market in one direction or 5 minutes to Union Market, Trader Joes, Red Bear Brewing/REI in the other. And don?t forget the new Eckington Yards redevelopment and new Alethia Tanner park and dogpark which are a 5 minute stroll from your new front door. Carpe Diem!
Location
State DC
County Washington
Zoning RF-1
Direction South
Rooms
Other Rooms Living Room, Dining Room, Primary Bedroom, Bedroom 2, Bedroom 3, Bedroom 4, Kitchen, Family Room, Foyer, In-Law/auPair/Suite, Laundry, Other, Bathroom 2, Bathroom 3, Primary Bathroom, Half Bath
Basement Connecting Stairway, Heated, Interior Access, Daylight, Partial, Partial, Rear Entrance, Windows
Interior
Interior Features Breakfast Area, Ceiling Fan(s), Dining Area, Floor Plan - Traditional, Kitchen - Eat-In, Kitchen - Island, Primary Bath(s), Skylight(s), Soaking Tub, Stall Shower, Tub Shower, Wood Floors, Combination Kitchen/Dining, 2nd Kitchen, Attic, Exposed Beams, Stain/Lead Glass, Upgraded Countertops, Walk-in Closet(s), Other
Hot Water Natural Gas
Heating Forced Air
Cooling Ceiling Fan(s), Central A/C
Flooring Hardwood, Ceramic Tile, Concrete
Fireplaces Number 3
Fireplaces Type Gas/Propane, Mantel(s)
Equipment Built-In Microwave, Dishwasher, Disposal, Dryer - Front Loading, Oven/Range - Gas, Refrigerator, Stainless Steel Appliances, Stove, Washer - Front Loading, Washer/Dryer Stacked, Water Heater, ENERGY STAR Clothes Washer, ENERGY STAR Refrigerator, Microwave, Washer, Water Heater - High-Efficiency
Fireplace Y
Window Features Bay/Bow,Double Hung,Double Pane,Energy Efficient,Skylights
Appliance Built-In Microwave, Dishwasher, Disposal, Dryer - Front Loading, Oven/Range - Gas, Refrigerator, Stainless Steel Appliances, Stove, Washer - Front Loading, Washer/Dryer Stacked, Water Heater, ENERGY STAR Clothes Washer, ENERGY STAR Refrigerator, Microwave, Washer, Water Heater - High-Efficiency
Heat Source Natural Gas
Laundry Upper Floor
Exterior
Exterior Feature Patio(s)
Fence Partially, Privacy, Rear, Wood
Water Access N
Roof Type Cool/White,Slate,Other
Accessibility None
Porch Patio(s)
Garage N
Building
Story 3
Sewer Public Sewer
Water Public
Architectural Style Victorian
Level or Stories 3
Additional Building Above Grade, Below Grade
Structure Type 9'+ Ceilings,Dry Wall,High,Plaster Walls
New Construction N
Schools
School District District Of Columbia Public Schools
Others
Senior Community No
Tax ID 3523//0013
Ownership Fee Simple
SqFt Source Assessor
Security Features Smoke Detector,Security System
Special Listing Condition Standard
Read Less
Want to know what your home might be worth? Contact us for a FREE valuation!

Our team is ready to help you sell your home for the highest possible price ASAP

Bought with Taylor S Carney • Compass
GET MORE INFORMATION

