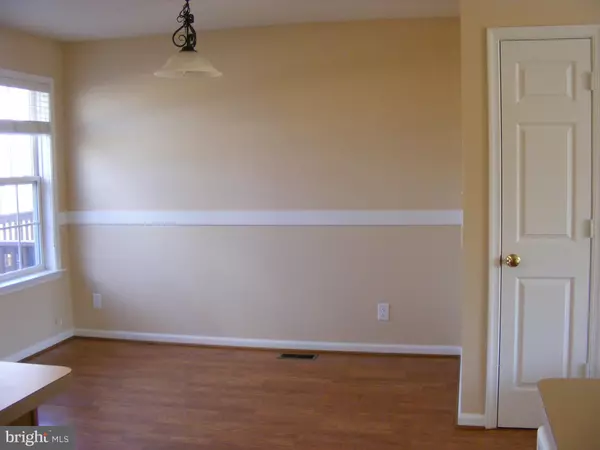$275,000
$285,000
3.5%For more information regarding the value of a property, please contact us for a free consultation.
306 REGINA LN Fredericksburg, VA 22405
4 Beds
3 Baths
1,960 SqFt
Key Details
Sold Price $275,000
Property Type Townhouse
Sub Type Interior Row/Townhouse
Listing Status Sold
Purchase Type For Sale
Square Footage 1,960 sqft
Price per Sqft $140
Subdivision Charlestown Commons
MLS Listing ID VAST231204
Sold Date 05/25/21
Style Colonial
Bedrooms 4
Full Baths 2
Half Baths 1
HOA Fees $75/mo
HOA Y/N Y
Abv Grd Liv Area 1,960
Originating Board BRIGHT
Year Built 2003
Annual Tax Amount $1,908
Tax Year 2020
Lot Size 1,799 Sqft
Acres 0.04
Property Description
Welcome to 306 Regina Lane in sought-after South Stafford / 22405! This well-maintained 3-level townhome is near the very end of a no-thru street. Sellers have lovingly taken care of outside landscaping so no effort needed there! With almost 2000 finished square feet and 4 bedrooms, 2.5 baths, it's got plenty of space for every one and every thing! Main / entry level features an extra-large Rec room plus a 'no-stairs' bedroom and full bath. Big storage closets, too. Upper level #1 is an entertaining delight with wide-open kitchen / dining area / living room plus access to rear deck. Beautiful raised panel cabinets and island complement the kitchen nicely. Upper level #2 features 3 more bedrooms and another full bath. Lots of ceiling fans throughout plus warm gas heat and hot water. HOA includes playground and trash pickup twice weekly. This well-priced beauty awaits your viewing! (Photos from prior to tenant occupancy)
Location
State VA
County Stafford
Zoning R2
Rooms
Other Rooms Living Room, Primary Bedroom, Bedroom 2, Bedroom 3, Bedroom 4, Kitchen, Foyer, Recreation Room
Main Level Bedrooms 1
Interior
Interior Features Attic/House Fan, Carpet, Ceiling Fan(s), Chair Railings, Combination Kitchen/Dining, Family Room Off Kitchen, Floor Plan - Open, Kitchen - Island, Pantry
Hot Water Natural Gas
Heating Forced Air
Cooling Central A/C
Equipment Built-In Microwave, Dishwasher, Disposal, Oven/Range - Electric, Refrigerator
Fireplace N
Appliance Built-In Microwave, Dishwasher, Disposal, Oven/Range - Electric, Refrigerator
Heat Source Natural Gas
Laundry Lower Floor
Exterior
Exterior Feature Deck(s)
Garage Spaces 2.0
Parking On Site 2
Amenities Available Tot Lots/Playground
Water Access N
Accessibility None
Porch Deck(s)
Total Parking Spaces 2
Garage N
Building
Lot Description Landscaping, No Thru Street
Story 3
Sewer Public Sewer
Water Public
Architectural Style Colonial
Level or Stories 3
Additional Building Above Grade
New Construction N
Schools
Elementary Schools Conway
Middle Schools Dixon-Smith
High Schools Stafford
School District Stafford County Public Schools
Others
HOA Fee Include Trash
Senior Community No
Tax ID 54-FF-7- -179
Ownership Fee Simple
SqFt Source Assessor
Special Listing Condition Standard
Read Less
Want to know what your home might be worth? Contact us for a FREE valuation!

Our team is ready to help you sell your home for the highest possible price ASAP

Bought with Madeline Soto • Berkshire Hathaway HomeServices PenFed Realty

GET MORE INFORMATION





