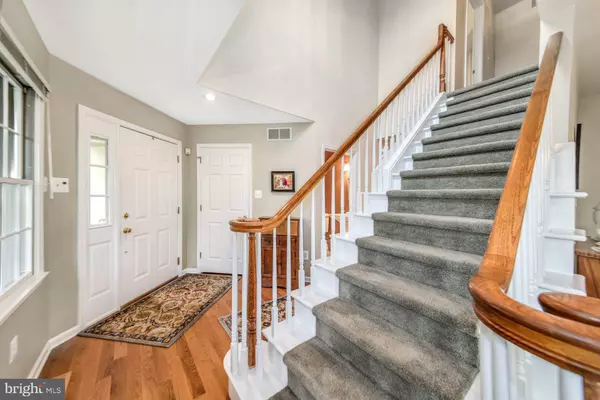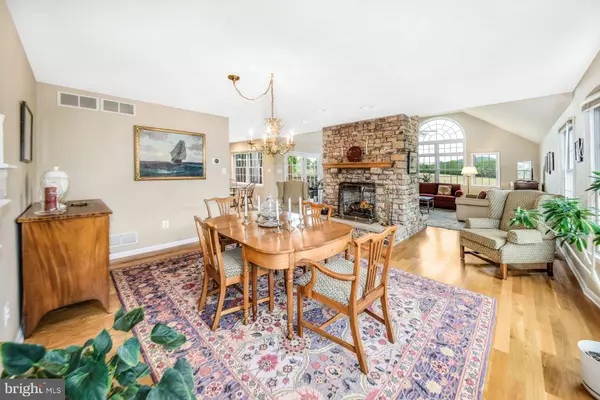$617,175
$625,000
1.3%For more information regarding the value of a property, please contact us for a free consultation.
1025 STONE STACK DR Bethlehem, PA 18015
4 Beds
4 Baths
3,163 SqFt
Key Details
Sold Price $617,175
Property Type Condo
Sub Type Condo/Co-op
Listing Status Sold
Purchase Type For Sale
Square Footage 3,163 sqft
Price per Sqft $195
Subdivision Saucon Fields
MLS Listing ID PANH2002184
Sold Date 08/03/22
Style Carriage House
Bedrooms 4
Full Baths 3
Half Baths 1
Condo Fees $540/mo
HOA Y/N N
Abv Grd Liv Area 2,463
Originating Board BRIGHT
Year Built 1995
Annual Tax Amount $10,787
Tax Year 2022
Lot Dimensions 0.00 x 0.00
Property Description
This beautiful home, part of the sophisticated Saucon Fields community, is surrounded by Lehigh University's athletic fields and miles of scenic walking trails. Open, bright, and impeccably maintained, the home's interior has been stunningly remodeled. The flowing and open floor plan is ideal for entertaining, with a two-sided fireplace joining the cathedral-ceilinged family room and dining room, all perched above the Black River Creek. A 2019 eat-in kitchen has cream-colored custom cabinets, new appliances and granite countertops. Offering upscale living, there is a first-floor master bedroom suite with a lush new master bath. Stone Stack offers the utmost of relaxation in a picturesque setting, as well as the convenience of a central, Saucon Valley location. Elegant and refined, this stone and stucco home has three levels of generous living space with a walk-out basement - a unique feature that is rare in the homes at Saucon Fields. The home boasts four bedrooms and 3 1/2 baths. Additionally, the finished basement is a delightful surprise with an office space, 2nd family room with built-in bookcases, bedroom, full bath and abundant storage. Walls of windows are found in this lower-level family room, opening to a patio area - the perfect spot for relaxing with friends on a balmy summer evening. With lovely privacy, the main floor outside deck extends your space for entertaining. Whether downsizing or looking for a carefree lifestyle, Stone Stack is in an ideal Saucon Valley location, with the Saucon Valley Country Club and the Promenade Shops just minutes beyond your doorstep.
Location
State PA
County Northampton
Area Bethlehem City (12404)
Zoning R
Rooms
Other Rooms Living Room, Dining Room, Primary Bedroom, Bedroom 2, Bedroom 3, Bedroom 4, Kitchen, Game Room, Family Room, Foyer, Breakfast Room, Laundry, Primary Bathroom, Full Bath, Half Bath
Basement Interior Access, Partially Finished, Walkout Level, Windows, Workshop
Main Level Bedrooms 1
Interior
Interior Features Built-Ins, Attic, Breakfast Area, Carpet, Cedar Closet(s), Ceiling Fan(s), Entry Level Bedroom, Floor Plan - Open, Formal/Separate Dining Room, Kitchen - Island, Kitchen - Gourmet, Primary Bath(s), Recessed Lighting, Soaking Tub, Stall Shower, Upgraded Countertops, Walk-in Closet(s), Wood Floors
Hot Water Electric
Heating Heat Pump(s)
Cooling Central A/C, Ceiling Fan(s)
Flooring Ceramic Tile, Carpet, Engineered Wood, Hardwood, Vinyl
Fireplaces Number 1
Fireplaces Type Double Sided, Mantel(s), Gas/Propane, Stone
Equipment Built-In Microwave, Cooktop, Dishwasher, Disposal, Dryer, Exhaust Fan, Oven - Wall, Refrigerator, Stainless Steel Appliances, Washer, Water Heater
Fireplace Y
Appliance Built-In Microwave, Cooktop, Dishwasher, Disposal, Dryer, Exhaust Fan, Oven - Wall, Refrigerator, Stainless Steel Appliances, Washer, Water Heater
Heat Source Electric
Laundry Main Floor
Exterior
Exterior Feature Deck(s), Patio(s)
Parking Features Garage - Front Entry, Garage Door Opener, Inside Access
Garage Spaces 2.0
Amenities Available None
Water Access N
View Panoramic
Roof Type Architectural Shingle
Accessibility None
Porch Deck(s), Patio(s)
Attached Garage 2
Total Parking Spaces 2
Garage Y
Building
Lot Description Front Yard, Landscaping, Rear Yard, SideYard(s)
Story 2
Foundation Concrete Perimeter
Sewer Public Sewer
Water Public
Architectural Style Carriage House
Level or Stories 2
Additional Building Above Grade, Below Grade
Structure Type Cathedral Ceilings,Vaulted Ceilings
New Construction N
Schools
School District Bethlehem Area
Others
Pets Allowed Y
HOA Fee Include Snow Removal,Trash,Common Area Maintenance
Senior Community No
Tax ID Q7-8-13-7A-0204
Ownership Condominium
Special Listing Condition Standard
Pets Allowed No Pet Restrictions
Read Less
Want to know what your home might be worth? Contact us for a FREE valuation!

Our team is ready to help you sell your home for the highest possible price ASAP

Bought with Non Member • Non Subscribing Office

GET MORE INFORMATION





