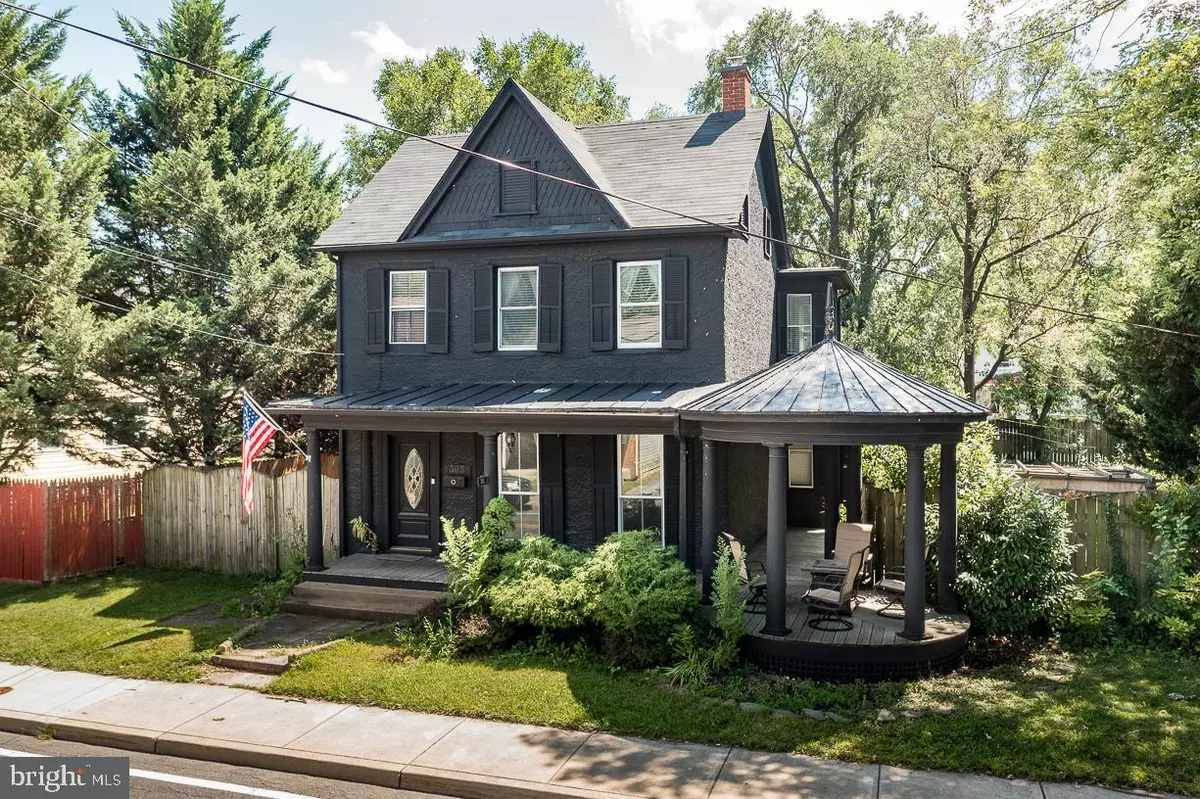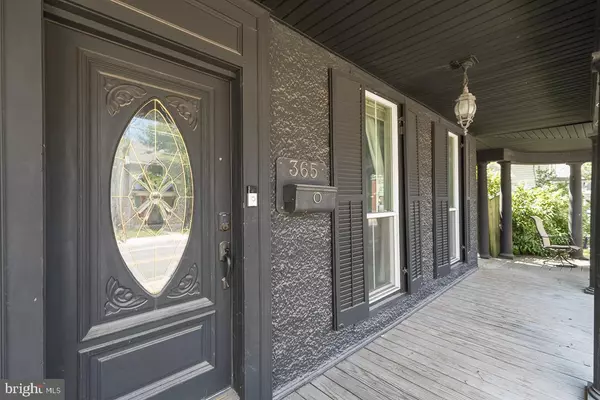$360,000
$360,000
For more information regarding the value of a property, please contact us for a free consultation.
365 NATIONAL AVE Winchester, VA 22601
3 Beds
3 Baths
2,228 SqFt
Key Details
Sold Price $360,000
Property Type Single Family Home
Sub Type Detached
Listing Status Sold
Purchase Type For Sale
Square Footage 2,228 sqft
Price per Sqft $161
Subdivision Strosnider
MLS Listing ID VAWI2002252
Sold Date 10/04/22
Style Victorian
Bedrooms 3
Full Baths 2
Half Baths 1
HOA Y/N N
Abv Grd Liv Area 2,228
Originating Board BRIGHT
Year Built 1920
Annual Tax Amount $1,450
Tax Year 2020
Lot Size 8,799 Sqft
Acres 0.2
Property Description
Classic Piece of Winchester History! Built in 1920, This Very Well known Historical home on National Ave. is ready for new Owners! It's a "Victorian Black Beauty" with just over 2200+ finished sq. ft. on a Double Lot! Enjoy relaxing on the Wrap around porch with a Gazebo and viewing the well maintained spacious yard. Truly a peaceful setting.
So much history has been preserved in this home. It features original hardwood floors throughout, original bannister, built ins, a pocket door dividing the living & dining area, butler's panty, and so much more. Renovated in 2015, updates include: smart home controlled HVAC, locks, a surveillance system, upgraded kitchen, stainless steel appliances, custom box window seating upstairs hiding a laundry chute, a sewing table sink in the main powder room, wood stove, lovely paint tones, & more.
The perfect combination of "old" with character and "new" with conveniences.
Access to driveway from alley in back or street parking. So Unique! Schedule a showing today!
Location
State VA
County Winchester City
Zoning HR1
Rooms
Other Rooms Living Room, Dining Room, Bedroom 2, Bedroom 3, Kitchen, Bedroom 1, Laundry, Bathroom 1, Bathroom 2, Bathroom 3
Basement Workshop, Sump Pump, Interior Access, Dirt Floor, Drainage System
Interior
Interior Features Breakfast Area, Built-Ins, Butlers Pantry, Ceiling Fan(s), Chair Railings, Crown Moldings, Dining Area, Formal/Separate Dining Room, Kitchen - Island, Laundry Chute, Pantry, Soaking Tub, Stall Shower, Tub Shower, Upgraded Countertops, Window Treatments, Wood Floors, Wood Stove
Hot Water Electric
Heating Heat Pump(s)
Cooling Central A/C, Programmable Thermostat, Energy Star Cooling System
Flooring Hardwood, Ceramic Tile
Equipment Built-In Range, Dishwasher, Disposal, Energy Efficient Appliances, ENERGY STAR Dishwasher, ENERGY STAR Freezer, ENERGY STAR Refrigerator, Exhaust Fan, Icemaker, Oven/Range - Electric, Range Hood, Refrigerator, Stainless Steel Appliances, Water Heater
Fireplace Y
Window Features Replacement
Appliance Built-In Range, Dishwasher, Disposal, Energy Efficient Appliances, ENERGY STAR Dishwasher, ENERGY STAR Freezer, ENERGY STAR Refrigerator, Exhaust Fan, Icemaker, Oven/Range - Electric, Range Hood, Refrigerator, Stainless Steel Appliances, Water Heater
Heat Source Electric
Laundry Has Laundry, Main Floor
Exterior
Exterior Feature Porch(es), Roof, Wrap Around
Fence Rear, Privacy, Wood, Fully
Utilities Available Cable TV Available, Electric Available, Phone Available, Sewer Available, Water Available
Water Access N
View City
Street Surface Paved
Accessibility None
Porch Porch(es), Roof, Wrap Around
Road Frontage Public
Garage N
Building
Lot Description Additional Lot(s), Cleared, Front Yard, Interior, Landscaping, Level, Not In Development, Premium, Private, Rear Yard, Road Frontage, SideYard(s)
Story 3
Foundation Stone
Sewer Public Sewer
Water Public
Architectural Style Victorian
Level or Stories 3
Additional Building Above Grade
New Construction N
Schools
High Schools John Handley
School District Winchester City Public Schools
Others
Senior Community No
Tax ID 174-01-K- 29-
Ownership Fee Simple
SqFt Source Assessor
Security Features Electric Alarm,Exterior Cameras,Fire Detection System,Main Entrance Lock,Monitored,Motion Detectors,Security System,Smoke Detector,Surveillance Sys
Acceptable Financing Cash, Conventional, FHA, USDA, VA
Listing Terms Cash, Conventional, FHA, USDA, VA
Financing Cash,Conventional,FHA,USDA,VA
Special Listing Condition Standard
Read Less
Want to know what your home might be worth? Contact us for a FREE valuation!

Our team is ready to help you sell your home for the highest possible price ASAP

Bought with Geri L Deane • McEnearney Associates, Inc.

GET MORE INFORMATION





