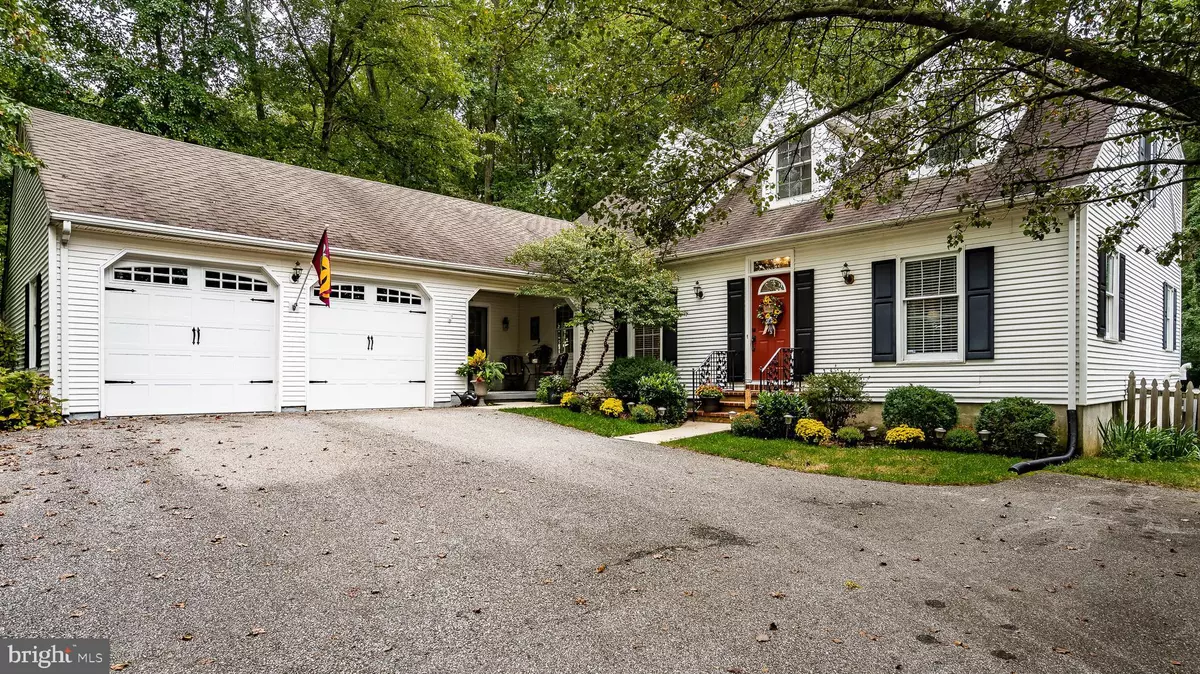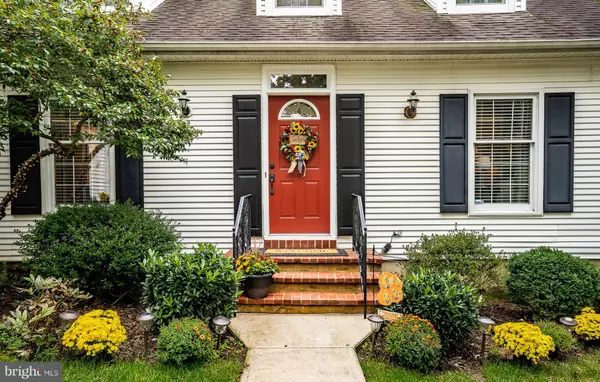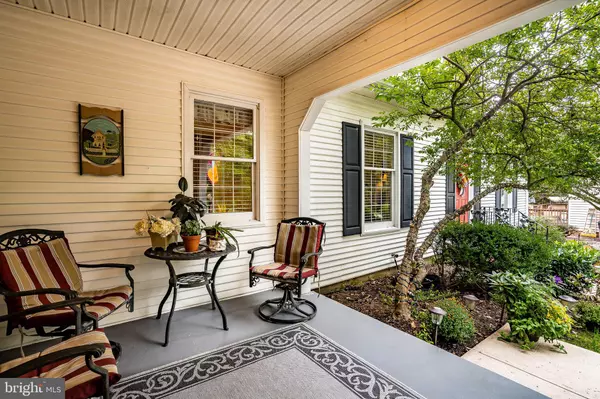$423,500
$415,000
2.0%For more information regarding the value of a property, please contact us for a free consultation.
487 W CHESTNUT HILL RD Newark, DE 19713
4 Beds
3 Baths
2,750 SqFt
Key Details
Sold Price $423,500
Property Type Single Family Home
Sub Type Detached
Listing Status Sold
Purchase Type For Sale
Square Footage 2,750 sqft
Price per Sqft $154
Subdivision Beaulieu
MLS Listing ID DENC509678
Sold Date 11/24/20
Style Cape Cod
Bedrooms 4
Full Baths 2
Half Baths 1
HOA Y/N N
Abv Grd Liv Area 2,750
Originating Board BRIGHT
Year Built 1991
Annual Tax Amount $4,661
Tax Year 2020
Lot Size 0.480 Acres
Acres 0.48
Lot Dimensions 100.00 x 216.80
Property Description
Your search is over! This gorgeous Cape, with an inviting breezeway, sits on a half-acre wooded lot and has everything you need . The entrance foyer features a dramatic staircase. Hardwood floors lead to the living room and dining room. The primary bedroom on the main level has new wood laminate flooring, a dressing room and a renovated full bath with a shower and free standing tub. The updated kitchen has updated granite countertops, a double oven and an island and opens up to the family room featuring a brick fireplace. Sliders lead from the family room to the oasis in the fenced back yard. There is a large Trex deck that has plenty of shade from mature trees . You will never want to leave! Fall evenings will be so memorable gathering around the fire pit surrounded by nature. This lovely Cape has 3 very large bedrooms upstairs with walk in closets in each newly carpeted room. There is an updated full bath and an large landing area with abundant room for family and guests. The basement has plenty of space for storage, work out equipment, a play room or you can add your own finishing touches. Everything is freshly painted and designed with amazing taste. This home is well maintained with loving care. Conveniently located with easy access to I 95 and University of DE.
Location
State DE
County New Castle
Area Newark/Glasgow (30905)
Zoning NC21
Rooms
Other Rooms Living Room, Dining Room, Primary Bedroom, Bedroom 2, Bedroom 3, Kitchen, Family Room, Bedroom 1
Basement Partial, Unfinished
Main Level Bedrooms 1
Interior
Interior Features Kitchen - Island
Hot Water Natural Gas
Heating Forced Air
Cooling Central A/C
Flooring Laminated, Hardwood, Carpet, Tile/Brick
Fireplaces Number 1
Fireplaces Type Brick
Equipment Washer, Dryer
Fireplace Y
Appliance Washer, Dryer
Heat Source Natural Gas
Laundry Basement
Exterior
Parking Features Garage - Front Entry, Garage Door Opener, Inside Access, Oversized
Garage Spaces 2.0
Fence Fully, Privacy, Wood
Utilities Available Cable TV
Water Access N
View Garden/Lawn
Accessibility None
Attached Garage 2
Total Parking Spaces 2
Garage Y
Building
Lot Description Landscaping, Secluded, Level
Story 2
Sewer Public Sewer
Water Public
Architectural Style Cape Cod
Level or Stories 2
Additional Building Above Grade, Below Grade
New Construction N
Schools
School District Christina
Others
Senior Community No
Tax ID 11-008.00-147
Ownership Fee Simple
SqFt Source Assessor
Acceptable Financing Conventional, FHA, VA, Cash
Horse Property N
Listing Terms Conventional, FHA, VA, Cash
Financing Conventional,FHA,VA,Cash
Special Listing Condition Standard
Read Less
Want to know what your home might be worth? Contact us for a FREE valuation!

Our team is ready to help you sell your home for the highest possible price ASAP

Bought with John R Saraceno • Weichert Realtors

GET MORE INFORMATION





