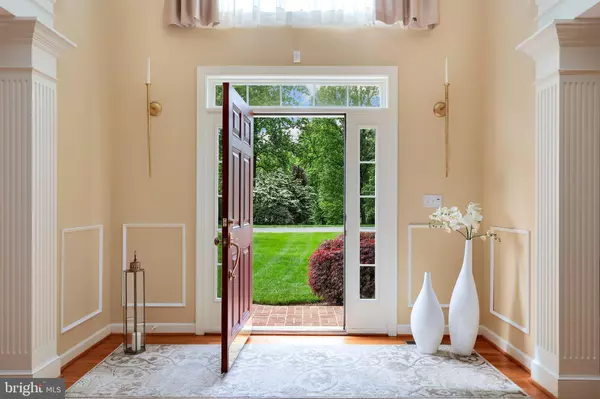$990,000
$998,000
0.8%For more information regarding the value of a property, please contact us for a free consultation.
3312 SERENITY WAY Owings Mills, MD 21117
4 Beds
5 Baths
4,812 SqFt
Key Details
Sold Price $990,000
Property Type Single Family Home
Sub Type Detached
Listing Status Sold
Purchase Type For Sale
Square Footage 4,812 sqft
Price per Sqft $205
Subdivision Tilyard Farms
MLS Listing ID MDBC2037992
Sold Date 07/13/22
Style Colonial
Bedrooms 4
Full Baths 3
Half Baths 2
HOA Fees $50/mo
HOA Y/N Y
Abv Grd Liv Area 3,912
Originating Board BRIGHT
Year Built 2002
Annual Tax Amount $7,894
Tax Year 2022
Lot Size 2.000 Acres
Acres 2.0
Property Description
Welcome Home! This distinguished brick colonial in Owings Mills was completely updated and offers 4 bedrooms, 3 full bathrooms, 2 half bathrooms and over 5700 SF. It sits on a beautifully landscaped 2 acre lot with gorgeous Japanese cherry trees and multiple spruce trees for added privacy. As you enter this home you are greeted by a stately 2 level foyer and a grand staircase that will satisfy even the most persnickety. The main level is equipped with gorgeous hardwood floors, exquisite layered crown molding, a gas fireplace, a sunken living room, an office on the main level that is large enough for a full bed (potential 5th bedroom), and a newly renovated kitchen. There is a mud room off of the kitchen with a new washer and dryer and access to the attached oversized 2 car garage. There is a whole house radio/intercom system that operates by Bluetooth. The 2nd level boasts 4 bedrooms and 3 full bathrooms. The master suite is equipped with a huge dressing room/closet, a grand master bathroom with his and her vanities, a new electric fireplace and a large private bonus room that is currently being used as a spa. Two of the 4 bedrooms have their very own ensuite bathrooms and the other two bedrooms share a jack and jill bathroom. Travel down to the lower level and be WOWED by the ambiance and charm of a Paris caf. The extravagant Movie Theater Room is equipped with state of the art audio and video to include six reclining powered leather seats, new screen, new video, new amplifier( 1,900 W-7.1 system), blue-ray, DVD and Internet connected, three loudspeakers were added to the four Eggleston Works wall mounted speakers. This is the movie theater experience that we all wish we could have! All custom made drapes and curtains will convey. All other furniture including the baby grand piano is negotiable. There is also guardian whole house back up generator and a security system. HOA is only $50.00 per month. Home is on Well and Septic. Schedule your tour today!
Location
State MD
County Baltimore
Zoning CHECK PUBLIC RECORDS
Rooms
Basement Other
Interior
Interior Features Breakfast Area, Family Room Off Kitchen, Kitchen - Table Space, Dining Area
Hot Water Natural Gas
Heating Zoned
Cooling Central A/C
Fireplaces Number 1
Fireplace Y
Heat Source Natural Gas
Exterior
Parking Features Garage - Side Entry
Garage Spaces 2.0
Water Access N
Accessibility None
Attached Garage 2
Total Parking Spaces 2
Garage Y
Building
Story 3
Foundation Other
Sewer Septic Exists
Water Well
Architectural Style Colonial
Level or Stories 3
Additional Building Above Grade, Below Grade
New Construction N
Schools
School District Baltimore County Public Schools
Others
Senior Community No
Tax ID 04042300007053
Ownership Fee Simple
SqFt Source Assessor
Special Listing Condition Standard
Read Less
Want to know what your home might be worth? Contact us for a FREE valuation!

Our team is ready to help you sell your home for the highest possible price ASAP

Bought with Jason W Perlow • Monument Sotheby's International Realty

GET MORE INFORMATION





