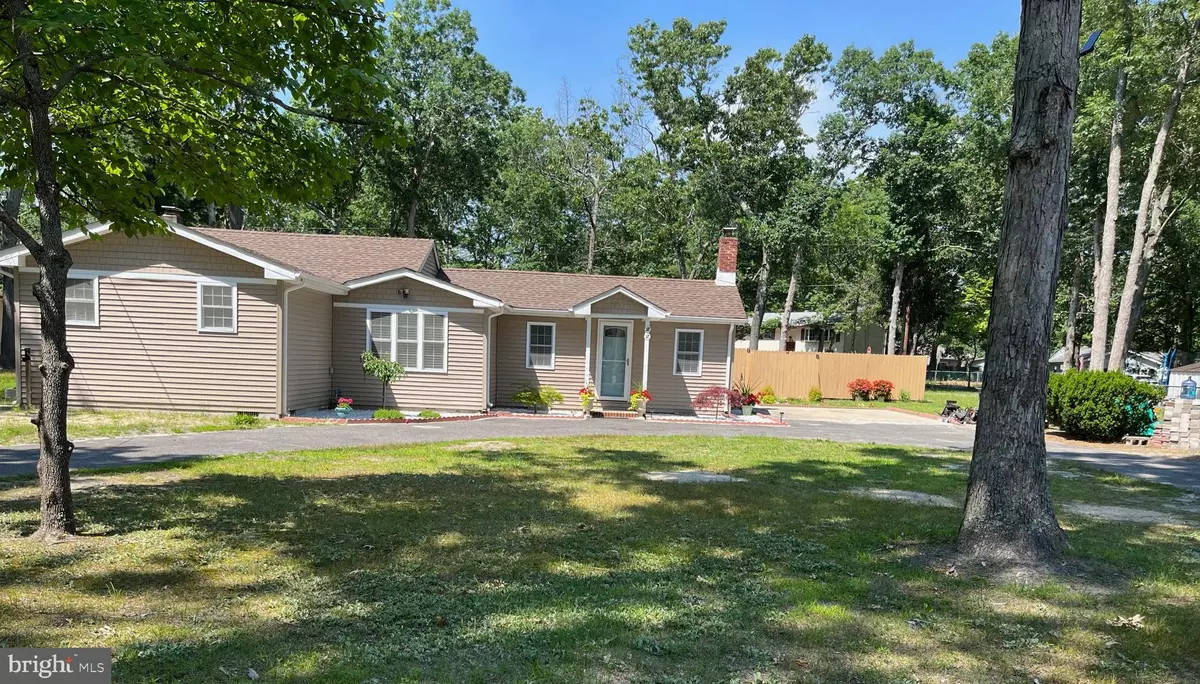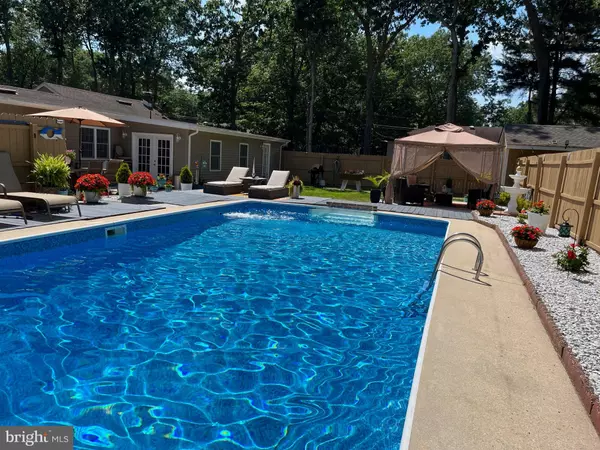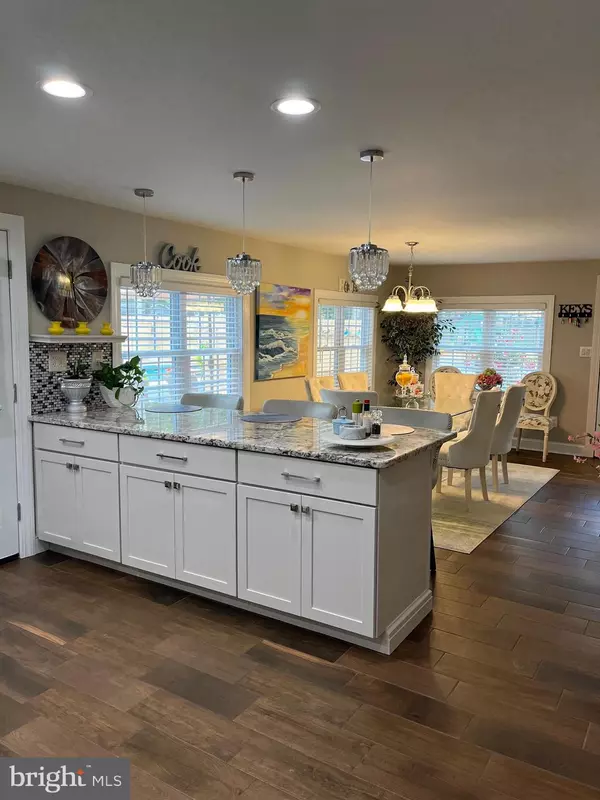$356,000
$349,900
1.7%For more information regarding the value of a property, please contact us for a free consultation.
22 LILAC ST Browns Mills, NJ 08015
3 Beds
2 Baths
1,568 SqFt
Key Details
Sold Price $356,000
Property Type Single Family Home
Sub Type Detached
Listing Status Sold
Purchase Type For Sale
Square Footage 1,568 sqft
Price per Sqft $227
Subdivision None Available
MLS Listing ID NJBL2031188
Sold Date 09/16/22
Style Ranch/Rambler
Bedrooms 3
Full Baths 2
HOA Y/N N
Abv Grd Liv Area 1,568
Originating Board BRIGHT
Year Built 1930
Annual Tax Amount $4,802
Tax Year 2021
Lot Dimensions 345.00 x 0.00
Property Description
Pride of Ownership! You must see this 3 bedroom 2 bath home! The kitchen is to die for-white cabinets, granite counters and stainless steel appliances. Center island that leads to the open concept dining room surrounded with windows enhancing the natural light. Hardwood floors throughout except bedrooms that have carpeting. The living room has a beautiful fireplace for those cozy winter nights and the spectacular backyard boast an in ground pool and deck, perfect for your summer entertaining. Off the kitchen is a 29x9 room that has separate heat and divided that could be used as family room/4th bed room. Separate laundry room with extra storage space or pantry. The almost acre lot has a back gate that you can park a boat, RV or any large items. The square feet is larger than stated by tax records. This is a beautiful home...you will not be disappointed.
Location
State NJ
County Burlington
Area Pemberton Twp (20329)
Zoning RESIDENTIAL
Rooms
Other Rooms Living Room, Dining Room, Primary Bedroom, Bedroom 2, Bedroom 3, Kitchen, Laundry, Other, Bonus Room
Basement Outside Entrance
Main Level Bedrooms 3
Interior
Interior Features Kitchen - Island, Recessed Lighting, Stall Shower, Upgraded Countertops
Hot Water Natural Gas
Heating Forced Air
Cooling Central A/C
Flooring Laminated, Carpet
Fireplaces Number 1
Fireplaces Type Gas/Propane
Equipment Built-In Range, Built-In Microwave, Dishwasher, Refrigerator
Fireplace Y
Appliance Built-In Range, Built-In Microwave, Dishwasher, Refrigerator
Heat Source Oil
Laundry Main Floor
Exterior
Exterior Feature Patio(s), Porch(es), Enclosed
Garage Spaces 5.0
Fence Chain Link
Pool Fenced, In Ground
Utilities Available Cable TV
Water Access N
View Garden/Lawn
Roof Type Shingle
Accessibility None
Porch Patio(s), Porch(es), Enclosed
Total Parking Spaces 5
Garage N
Building
Story 1
Foundation Block
Sewer Public Sewer
Water Public
Architectural Style Ranch/Rambler
Level or Stories 1
Additional Building Above Grade, Below Grade
New Construction N
Schools
High Schools Pemberton Twp. H.S.
School District Pemberton Township Schools
Others
Senior Community No
Tax ID 29-00177-00005
Ownership Fee Simple
SqFt Source Assessor
Acceptable Financing FHA, Conventional, USDA, VA
Listing Terms FHA, Conventional, USDA, VA
Financing FHA,Conventional,USDA,VA
Special Listing Condition Standard
Read Less
Want to know what your home might be worth? Contact us for a FREE valuation!

Our team is ready to help you sell your home for the highest possible price ASAP

Bought with Danielle M Ferrara • Schneider Real Estate Agency

GET MORE INFORMATION





