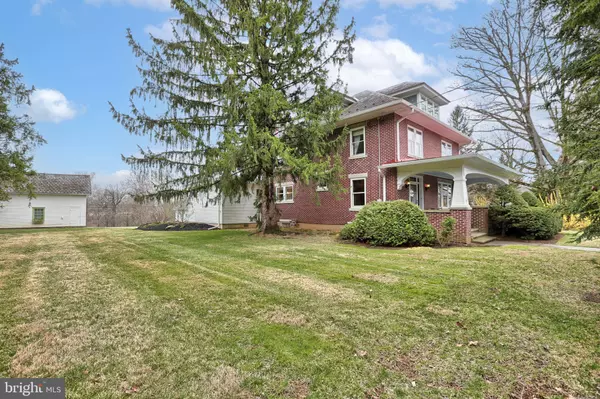$662,500
$699,000
5.2%For more information regarding the value of a property, please contact us for a free consultation.
404 E CHOCOLATE AVE Hershey, PA 17033
6 Beds
4 Baths
3,293 SqFt
Key Details
Sold Price $662,500
Property Type Single Family Home
Sub Type Detached
Listing Status Sold
Purchase Type For Sale
Square Footage 3,293 sqft
Price per Sqft $201
Subdivision Hershey Downtown
MLS Listing ID PADA2010620
Sold Date 06/13/22
Style Traditional
Bedrooms 6
Full Baths 4
HOA Y/N N
Abv Grd Liv Area 3,293
Originating Board BRIGHT
Year Built 1931
Annual Tax Amount $6,443
Tax Year 2022
Lot Size 0.430 Acres
Acres 0.43
Property Description
Amazing property located in downtown Hershey complete with a Hershey Kiss Streetlight out front! Only the second owner of this nearly 100 year old home offering timeless character, charm, and potential throughout. The main level features a spacious kitchen, formal living and dining rooms, sun porch, foyer, and spacious den/family room with large windows, letting in natural light and views of the creek and golf course. The second story features four bedrooms, two full baths, two sun rooms, and a walkout deck that offers great opportunity to expand for an impressive master suite overlooking the creek below. The third story features two large bedrooms and a full size bath perfect for the kids. If the spacious interior isn't enough, the nearly half acre with a patio offers plenty of space to entertain, play and space to add a pool. For the auto lover the detached 4-car garage and two-story 3-car barn offer plenty of storage and options. Hershey history lovers will appreciate the two-story barn that pre-dates Hershey and was an original barn for the farms before the factory was built. Small quiet neighborhood conveniently located minutes to Derry Township Schools, Hershey Attractions, and Hershey Medical Center. Don't wait, this property won't last long!
Location
State PA
County Dauphin
Area Derry Twp (14024)
Zoning RESIDENTIAL
Rooms
Basement Walkout Stairs, Outside Entrance, Interior Access, Unfinished
Interior
Interior Features Ceiling Fan(s), Double/Dual Staircase, Family Room Off Kitchen, Floor Plan - Traditional, Formal/Separate Dining Room, Kitchen - Eat-In
Hot Water Natural Gas
Heating Baseboard - Hot Water
Cooling Window Unit(s), Ceiling Fan(s)
Flooring Wood, Solid Hardwood, Tile/Brick
Fireplaces Number 2
Fireplaces Type Gas/Propane, Wood
Equipment Dishwasher, Dryer, Exhaust Fan, Oven/Range - Gas, Refrigerator, Washer
Fireplace Y
Window Features Storm,Screens
Appliance Dishwasher, Dryer, Exhaust Fan, Oven/Range - Gas, Refrigerator, Washer
Heat Source Natural Gas
Laundry Basement
Exterior
Parking Features Additional Storage Area
Garage Spaces 7.0
Water Access N
View Creek/Stream, Golf Course, Street
Roof Type Slate
Accessibility None
Total Parking Spaces 7
Garage Y
Building
Lot Description Rear Yard, SideYard(s)
Story 3
Foundation Block
Sewer Public Sewer
Water Public
Architectural Style Traditional
Level or Stories 3
Additional Building Above Grade, Below Grade
New Construction N
Schools
Elementary Schools Hershey Primary Elementary
Middle Schools Hershey Middle School
High Schools Hershey High School
School District Derry Township
Others
Senior Community No
Tax ID 24-026-001-000-0000
Ownership Fee Simple
SqFt Source Estimated
Acceptable Financing Cash, Conventional, FHA, VA
Listing Terms Cash, Conventional, FHA, VA
Financing Cash,Conventional,FHA,VA
Special Listing Condition Standard
Read Less
Want to know what your home might be worth? Contact us for a FREE valuation!

Our team is ready to help you sell your home for the highest possible price ASAP

Bought with Philip M Rutt • RE/MAX Pinnacle

GET MORE INFORMATION





