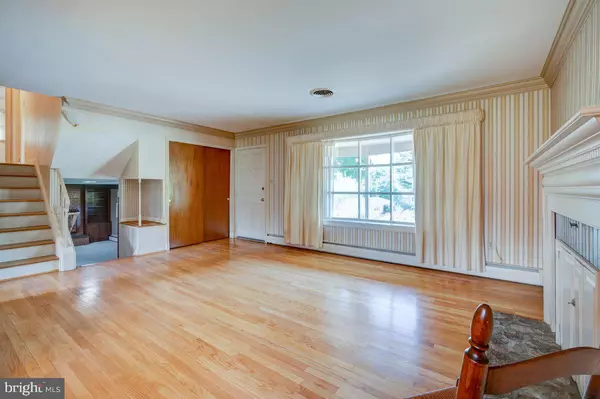$440,000
$450,000
2.2%For more information regarding the value of a property, please contact us for a free consultation.
7505 SOMERSET TER Frederick, MD 21702
4 Beds
3 Baths
2,007 SqFt
Key Details
Sold Price $440,000
Property Type Single Family Home
Sub Type Detached
Listing Status Sold
Purchase Type For Sale
Square Footage 2,007 sqft
Price per Sqft $219
Subdivision Eastview
MLS Listing ID MDFR2023732
Sold Date 09/22/22
Style Traditional
Bedrooms 4
Full Baths 1
Half Baths 2
HOA Y/N N
Abv Grd Liv Area 2,007
Originating Board BRIGHT
Year Built 1961
Annual Tax Amount $3,529
Tax Year 2021
Lot Size 0.580 Acres
Acres 0.58
Property Description
***Property is available to show for a Back-Up contract*** $15,000.00 CREDIT TOWARDS BUYERS CLOSING COSTS! You are cordially invited to tour this lovely 4-level home in the desirable Eastview Community. It has gleaming oak flooring and replacement windows in almost every room in the house. The floor plan has 4 bedrooms, 1 full and 2 half baths, 2 masonry fireplaces, living and dining rooms, a handsome updated kitchen, a family room and a sensational sun room with a gas stove. Add a little surround sound here and there and you have one special place to call home! Includes a 1-Year CINCH Home Warranty. Outside there is garage parking for 3 and a Brick Paver Patio and Walkways. Beautiful gardens surround this home and you'll enjoy them in any season. The community of Eastview features a farm style club house, a stocked lake, athletic fields, a basket ball court and a new playground is in the works. Best of all are the people who live in Eastview - kind and caring! Located a short distance from the Frederick Historic District, Shopping, Colleges and all 4 major commuter routes. Perfect House | Perfect Location | Perfectly Priced!
Location
State MD
County Frederick
Zoning R
Rooms
Other Rooms Living Room, Dining Room, Primary Bedroom, Bedroom 2, Bedroom 3, Bedroom 4, Kitchen, Family Room, Sun/Florida Room, Other, Bathroom 2, Primary Bathroom, Half Bath
Basement Connecting Stairway, Daylight, Partial, Drain, Interior Access, Outside Entrance, Partial, Rear Entrance, Shelving, Sump Pump, Unfinished, Walkout Stairs, Windows
Interior
Interior Features Attic/House Fan, Bar, Built-Ins, Carpet, Cedar Closet(s), Ceiling Fan(s), Crown Moldings, Floor Plan - Traditional, Recessed Lighting, Upgraded Countertops, Window Treatments, Wood Floors
Hot Water Electric
Heating Baseboard - Hot Water
Cooling Central A/C, Ceiling Fan(s), Attic Fan
Flooring Hardwood, Carpet, Vinyl, Tile/Brick
Fireplaces Number 2
Fireplaces Type Mantel(s), Wood
Equipment Built-In Microwave, Dishwasher, Exhaust Fan, Microwave, Oven/Range - Electric, Refrigerator
Furnishings No
Fireplace Y
Window Features Double Hung,Double Pane,Screens
Appliance Built-In Microwave, Dishwasher, Exhaust Fan, Microwave, Oven/Range - Electric, Refrigerator
Heat Source Oil
Laundry Basement
Exterior
Parking Features Additional Storage Area, Garage - Front Entry, Garage Door Opener, Oversized
Garage Spaces 9.0
Water Access N
View Garden/Lawn, Trees/Woods
Roof Type Asphalt
Accessibility None
Attached Garage 3
Total Parking Spaces 9
Garage Y
Building
Lot Description Landscaping, Premium
Story 4
Foundation Block
Sewer Private Septic Tank
Water Well
Architectural Style Traditional
Level or Stories 4
Additional Building Above Grade, Below Grade
Structure Type Dry Wall
New Construction N
Schools
School District Frederick County Public Schools
Others
Pets Allowed Y
Senior Community No
Tax ID 1124462161
Ownership Fee Simple
SqFt Source Assessor
Acceptable Financing Cash, Conventional, FHA, USDA, VA
Listing Terms Cash, Conventional, FHA, USDA, VA
Financing Cash,Conventional,FHA,USDA,VA
Special Listing Condition Standard
Pets Allowed Number Limit
Read Less
Want to know what your home might be worth? Contact us for a FREE valuation!

Our team is ready to help you sell your home for the highest possible price ASAP

Bought with Jennifer Lindsay Killingsworth • Samson Properties
GET MORE INFORMATION





