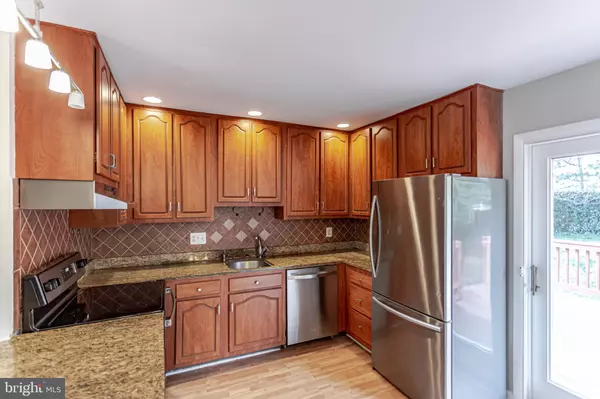$550,000
$525,000
4.8%For more information regarding the value of a property, please contact us for a free consultation.
1130 TREESIDE LN Herndon, VA 20170
4 Beds
3 Baths
2,232 SqFt
Key Details
Sold Price $550,000
Property Type Single Family Home
Sub Type Detached
Listing Status Sold
Purchase Type For Sale
Square Footage 2,232 sqft
Price per Sqft $246
Subdivision Treeside
MLS Listing ID VAFX1173152
Sold Date 02/17/21
Style Split Level
Bedrooms 4
Full Baths 3
HOA Y/N N
Abv Grd Liv Area 1,232
Originating Board BRIGHT
Year Built 1973
Annual Tax Amount $6,562
Tax Year 2020
Lot Size 0.416 Acres
Acres 0.42
Property Description
THIS is what you have been waiting for! FABULOUS 4 LEVEL 4BR 3FULL BATH split WITH ONE CAR GARAGE AND 3 additional parking pads. BEING SOLD AS IS BUT in EXCELLENT CONDITION AND IS OFF OF CUL-DE-SAC BACKING TO PARK. ULTRA PRIVATE lot is so appealing. Interior has been freshly painted. LOADS of natural light. Large eat in kitchen has granite counters plus newly installed SS fridge and Stove. New Disposal. Dishwasher 2yrs. Kitchen tiled backsplash as well as recessed lighting. Washer and dryer, 2 and 3 years, respectively. Woodburning fireplace in fully finished walkout basement. 2nd lower level for additional space is perfect for VIRTUAL TELEWORKING OFFICE. Roof just 5 years and garage door replaced in 2016. NEWLY INSTALLED CARPET throughout. Windows updated. HVAC 10 YEARS. LARGE separate dining room is perfect for entertaining. ANDwhat a FANTASTIC LOCATION right near the golf course, W&OD Trail and downtown Herndon; not to mention close proximity to Reston Town Center and Dulles Airport. NO HOA!!!IF you are doing a home inspection other than for informational purposes, you MUST USE VOID INSPECTION CONTINGENCY ONLY. NO OVERLAPPING SHOWINGS*PROFESSIONAL PICTURES ONLINE SOON
Location
State VA
County Fairfax
Zoning 804
Rooms
Other Rooms Living Room, Dining Room, Primary Bedroom, Bedroom 2, Bedroom 3, Bedroom 4, Kitchen, Game Room, Family Room, Laundry, Primary Bathroom, Full Bath
Basement Walkout Level, Fully Finished
Interior
Interior Features Carpet, Ceiling Fan(s), Kitchen - Island, Primary Bath(s)
Hot Water Electric
Heating Heat Pump(s)
Cooling Central A/C, Ceiling Fan(s)
Flooring Laminated, Carpet, Hardwood, Ceramic Tile
Fireplaces Number 1
Equipment Dishwasher, Disposal, Dryer, Icemaker, Refrigerator, Stove, Washer
Furnishings No
Appliance Dishwasher, Disposal, Dryer, Icemaker, Refrigerator, Stove, Washer
Heat Source Electric
Exterior
Parking Features Garage - Front Entry
Garage Spaces 1.0
Water Access N
Roof Type Shingle,Fiberglass
Accessibility None
Attached Garage 1
Total Parking Spaces 1
Garage Y
Building
Story 4
Sewer Public Sewer
Water Public
Architectural Style Split Level
Level or Stories 4
Additional Building Above Grade, Below Grade
Structure Type Dry Wall
New Construction N
Schools
School District Fairfax County Public Schools
Others
Senior Community No
Tax ID 0161 16 0032
Ownership Fee Simple
SqFt Source Assessor
Acceptable Financing Cash, Conventional, FHA, VA
Listing Terms Cash, Conventional, FHA, VA
Financing Cash,Conventional,FHA,VA
Special Listing Condition Standard
Read Less
Want to know what your home might be worth? Contact us for a FREE valuation!

Our team is ready to help you sell your home for the highest possible price ASAP

Bought with Agnes K Lee • Fairfax Realty 50/66 LLC
GET MORE INFORMATION





