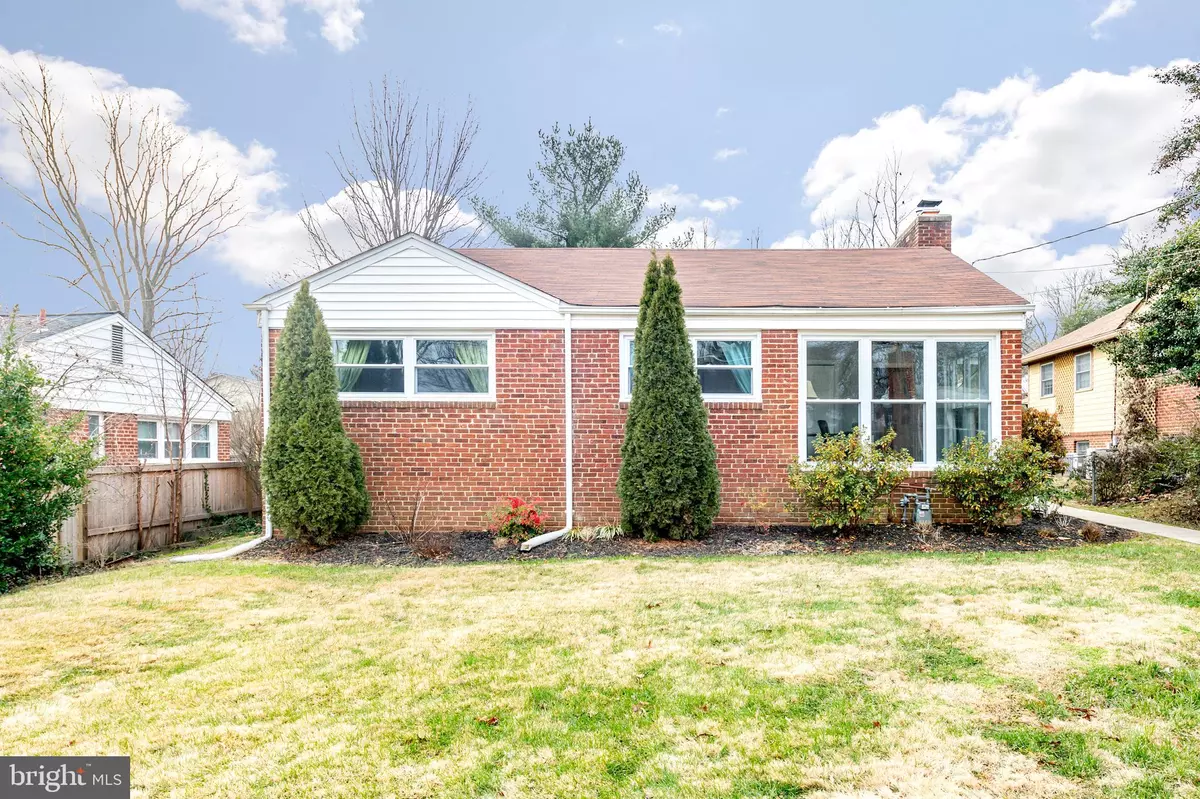$550,000
$479,900
14.6%For more information regarding the value of a property, please contact us for a free consultation.
10417 HAYWOOD DR Silver Spring, MD 20902
4 Beds
3 Baths
1,936 SqFt
Key Details
Sold Price $550,000
Property Type Single Family Home
Sub Type Detached
Listing Status Sold
Purchase Type For Sale
Square Footage 1,936 sqft
Price per Sqft $284
Subdivision Carroll Knolls
MLS Listing ID MDMC740094
Sold Date 02/18/21
Style Ranch/Rambler
Bedrooms 4
Full Baths 3
HOA Y/N N
Abv Grd Liv Area 968
Originating Board BRIGHT
Year Built 1951
Annual Tax Amount $4,309
Tax Year 2020
Lot Size 8,559 Sqft
Acres 0.2
Property Description
OFFER DEADLINE 5PM TUESDAY (1/19/2021) Step inside this beautiful 4 bedroom / 3 bath brick rambler, sitting on a massive lot just minutes from downtown Silver Spring and 1 mile from both Wheaton and Forest Glen Station (Red Line). This cozy home has been tastefully updated, and generously cared for. The large, light-filled living room boasts exposed wood beams and a fireplace the family can gather around. The recently renovated kitchen features robust wooden cabinets, stainless steel appliances, and a breakfast nook that's ideal for memorable summer lunches and family dinners. Walk downstairs to a completely finished lower level, with a spacious family room perfectly set up for movie nights, a comfortable bedroom for in-laws or guests, additional full bath, tons of storage and a mud room. The lot speaks for itself, and is large enough for entertaining, energetic pets, and even the biggest family gatherings. Envision warm summer nights, cold drinks, and grilling on your covered patio. Brand new HVAC (2020), and tons of upgrades since last purchased. Come make this neighborhood gem your own! Updates Include: French drain installed, sump pumps, new carpet added to basement (2017). Chimney liner replaced (2017). New, energy-efficient windows installed (2019). Brand new HVAC (2020).
Location
State MD
County Montgomery
Zoning R60
Rooms
Basement Front Entrance, Full
Main Level Bedrooms 3
Interior
Interior Features Breakfast Area, Carpet, Entry Level Bedroom, Exposed Beams, Family Room Off Kitchen, Kitchen - Eat-In, Pantry, Recessed Lighting, Tub Shower, Window Treatments, Wood Floors
Hot Water Natural Gas
Heating Forced Air
Cooling Central A/C
Fireplaces Number 1
Equipment Dishwasher, Disposal, Dryer - Front Loading, Microwave, Oven/Range - Gas, Refrigerator, Stainless Steel Appliances, Stove, Washer, Water Heater
Furnishings Partially
Fireplace Y
Appliance Dishwasher, Disposal, Dryer - Front Loading, Microwave, Oven/Range - Gas, Refrigerator, Stainless Steel Appliances, Stove, Washer, Water Heater
Heat Source Natural Gas
Laundry Basement
Exterior
Water Access N
Accessibility None
Garage N
Building
Story 2
Sewer Public Sewer
Water Public
Architectural Style Ranch/Rambler
Level or Stories 2
Additional Building Above Grade, Below Grade
New Construction N
Schools
Elementary Schools Oakland Terrace
Middle Schools Newport Mill
High Schools Albert Einstein
School District Montgomery County Public Schools
Others
Pets Allowed Y
Senior Community No
Tax ID 161301104433
Ownership Fee Simple
SqFt Source Assessor
Acceptable Financing Conventional
Listing Terms Conventional
Financing Conventional
Special Listing Condition Standard
Pets Allowed No Pet Restrictions
Read Less
Want to know what your home might be worth? Contact us for a FREE valuation!

Our team is ready to help you sell your home for the highest possible price ASAP

Bought with Ronald M Manning • Redfin Corp

GET MORE INFORMATION





