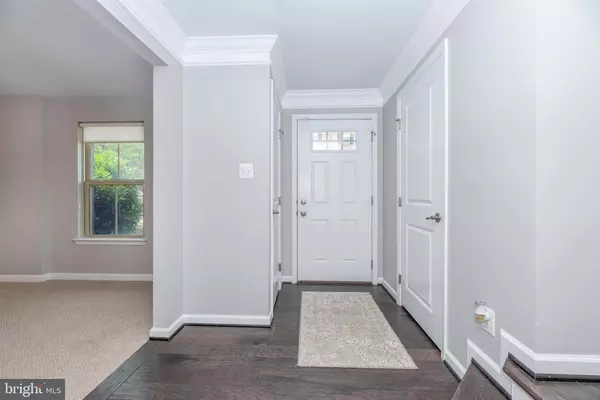$428,500
$419,900
2.0%For more information regarding the value of a property, please contact us for a free consultation.
9165 LANDON HOUSE LN Frederick, MD 21704
4 Beds
4 Baths
2,136 SqFt
Key Details
Sold Price $428,500
Property Type Townhouse
Sub Type End of Row/Townhouse
Listing Status Sold
Purchase Type For Sale
Square Footage 2,136 sqft
Price per Sqft $200
Subdivision Villages Of Urbana
MLS Listing ID MDFR268738
Sold Date 09/22/20
Style Traditional
Bedrooms 4
Full Baths 2
Half Baths 2
HOA Fees $115/mo
HOA Y/N Y
Abv Grd Liv Area 2,136
Originating Board BRIGHT
Year Built 2014
Annual Tax Amount $4,544
Tax Year 2019
Lot Size 2,153 Sqft
Acres 0.05
Property Description
In a world where you often have to sacrifice size for style, this townhome is equipped to knock your socks off! From the moment you first walk in your new front door, you will feel as though all of your hard work has truly paid off because this is a home you can be proud to show off. Right away you will notice how the natural light pours in through the windows and french doors to illuminate your hardwood floors on the main level. From there, your eyes are naturally cast up to the sky-high ceilings which have been properly adorned with crown molding. The layout of the main level of your new townhome has that easy natural flow that makes the difference between an average home and one that both functions and feels right. Even if you hate to cook you will find yourself compelled to fall in love with cooking thanks to your stellar kitchen which boasts seemingly endless cabinetry, stainless steel appliances with matching cabinet hardware, and more granite counter space than you will know what to do with. Just imagine parties, special occasions, and holidays where everyone you love is wrapped around your huge kitchen island making memories together. During the warmer months, you can all make your way out the french doors to enjoy your spacious deck which is perfect for unwinding with a drink after a long day. Ascend your beautiful hardwood stairs where you will find your four bedrooms and two additional bathrooms. Having these three bedrooms (with a potential 4th on the entry level) is a treat whether you are raising a family, working from home, or simply need a bunch of extra fun spaces to enjoy with guests. Your primary suite though is where you will find your serenity thanks to the separate shower and garden tub, double vanity, and spacious bedroom. This gem is just waiting to make your life feel complete.
Location
State MD
County Frederick
Zoning RESIDENTIAL
Rooms
Basement Daylight, Full, Front Entrance, Fully Finished, Garage Access, Heated, Walkout Level
Interior
Interior Features Breakfast Area, Crown Moldings, Dining Area, Family Room Off Kitchen, Floor Plan - Open, Kitchen - Gourmet, Primary Bath(s), Recessed Lighting, Soaking Tub, Sprinkler System, Walk-in Closet(s), Wood Floors
Hot Water Natural Gas
Heating Heat Pump(s)
Cooling Central A/C
Equipment Built-In Microwave, Dishwasher, Disposal, Dryer, Icemaker, Oven/Range - Gas, Refrigerator, Stainless Steel Appliances, Washer, Water Heater
Window Features Energy Efficient,Low-E
Appliance Built-In Microwave, Dishwasher, Disposal, Dryer, Icemaker, Oven/Range - Gas, Refrigerator, Stainless Steel Appliances, Washer, Water Heater
Heat Source Natural Gas
Laundry Upper Floor
Exterior
Parking Features Garage - Rear Entry, Garage Door Opener
Garage Spaces 2.0
Water Access N
Accessibility None
Attached Garage 2
Total Parking Spaces 2
Garage Y
Building
Story 3
Sewer Public Sewer
Water Public
Architectural Style Traditional
Level or Stories 3
Additional Building Above Grade, Below Grade
New Construction N
Schools
Elementary Schools Urbana
Middle Schools Urbana
High Schools Urbana
School District Frederick County Public Schools
Others
Senior Community No
Tax ID 1107590609
Ownership Fee Simple
SqFt Source Assessor
Special Listing Condition Standard
Read Less
Want to know what your home might be worth? Contact us for a FREE valuation!

Our team is ready to help you sell your home for the highest possible price ASAP

Bought with Lynn A Holland • RE/MAX Realty Centre, Inc.
GET MORE INFORMATION





