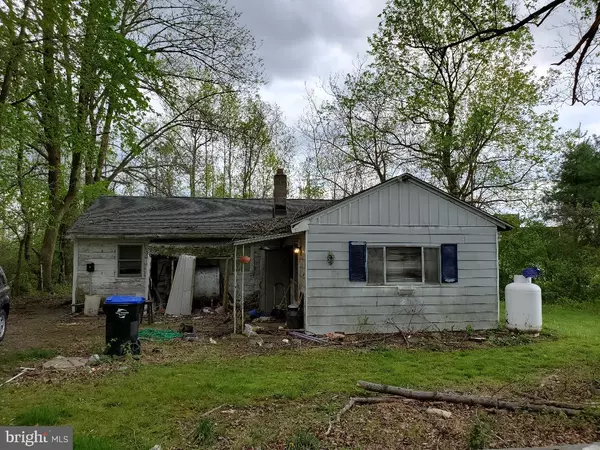$101,000
$125,000
19.2%For more information regarding the value of a property, please contact us for a free consultation.
904 CHERRY TREE RD Aston, PA 19014
3 Beds
1 Bath
1,260 SqFt
Key Details
Sold Price $101,000
Property Type Single Family Home
Sub Type Detached
Listing Status Sold
Purchase Type For Sale
Square Footage 1,260 sqft
Price per Sqft $80
Subdivision None Available
MLS Listing ID PADE524972
Sold Date 09/16/20
Style Ranch/Rambler
Bedrooms 3
Full Baths 1
HOA Y/N N
Abv Grd Liv Area 1,260
Originating Board BRIGHT
Year Built 1950
Annual Tax Amount $4,594
Tax Year 2019
Lot Size 0.366 Acres
Acres 0.37
Lot Dimensions 50.00 x 300.00
Property Description
This property is being sold as is. Buyer will be responsible for all repairs. Please bring your contractor. Seller will not accept any offers with inspection contingencies. Seller is the executrix she has no knowledge of defects. There is public sewer to the house but only the toilet is hooked up to it. Electrical box was updated in 2014 because of an electrical surge. Heater was replaced in 2014. Water heater replaced in 2014. 1/2 the outlets were also replaced due to the surge. Roof was replaced in 2015. Well pump replaced in 2018. Once tenant moves out whatever is left will be the responsibility of the buyer. This is a great opportunity to flip a house or rent.
Location
State PA
County Delaware
Area Upper Chichester Twp (10409)
Zoning RESIDENTIAL
Rooms
Main Level Bedrooms 3
Interior
Hot Water Oil
Heating Hot Water
Cooling None
Heat Source Oil
Exterior
Utilities Available Cable TV, Phone
Water Access N
Accessibility None
Garage N
Building
Story 1
Sewer On Site Septic, Public Hook/Up Avail
Water Well
Architectural Style Ranch/Rambler
Level or Stories 1
Additional Building Above Grade, Below Grade
New Construction N
Schools
School District Chichester
Others
Senior Community No
Tax ID 09-00-00718-01
Ownership Fee Simple
SqFt Source Assessor
Acceptable Financing Cash, Conventional
Listing Terms Cash, Conventional
Financing Cash,Conventional
Special Listing Condition Standard
Read Less
Want to know what your home might be worth? Contact us for a FREE valuation!

Our team is ready to help you sell your home for the highest possible price ASAP

Bought with Lorna D Kozlowski • Long & Foster Real Estate, Inc.

GET MORE INFORMATION





